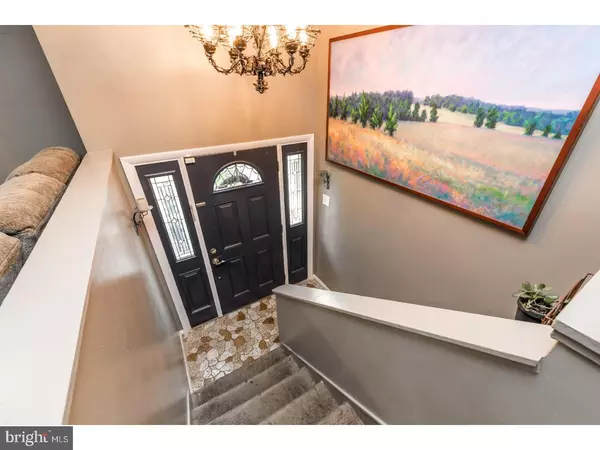$230,000
$258,000
10.9%For more information regarding the value of a property, please contact us for a free consultation.
4 Beds
4 Baths
2,263 SqFt
SOLD DATE : 11/30/2017
Key Details
Sold Price $230,000
Property Type Single Family Home
Sub Type Detached
Listing Status Sold
Purchase Type For Sale
Square Footage 2,263 sqft
Price per Sqft $101
Subdivision None Available
MLS Listing ID 1003281747
Sold Date 11/30/17
Style Colonial,Bi-level
Bedrooms 4
Full Baths 3
Half Baths 1
HOA Y/N N
Abv Grd Liv Area 2,263
Originating Board TREND
Year Built 1976
Annual Tax Amount $6,307
Tax Year 2017
Lot Size 1.000 Acres
Acres 1.0
Lot Dimensions 223
Property Description
This one-of-a-kind gem is nestled on 1 acre in Lower Pottsgrove Township. This 4 Bedroom 3.5 bathroom bi-level home is full of surprises, starting with a 3 car attached garage! The home has been updated inside and out, starting with new colors on the outside, a new walkway and stairs leading to the front door and brand new landscaping around the home. Enter into the home and a few steps up will reveal a spectacular kitchen remodel, featuring new cabinets, level 4 granite counters, glass tile backsplash, an enormous custom tiered island, updated appliances and fixtures. This is an entertainer's dream and the epitome of open concept with full views of both the dining area and the spacious family room. Also on this level, is a prince/princess suite, complete with a full and updated bathroom. A newly renovated hall bathroom is conveniently located adjacent from the two additional bedrooms on this level. Downstairs are even more surprises, as you will find a custom built theater room, complete with theater seating, and a stone wood burning fireplace. The electrical panel is even neatly hidden behind a custom built cabinet in the corner that rolls away for easy access. Updated doors lead to the newly built and expanded deck, perfect for entertaining. Also on this level is a custom built master suite, complete with a new master bathroom that features glass tile, separate shower and jetted tub, custom light fixtures and so much more! The sellers are also offering a $2500 credit for new carpets/flooring in the family room, upstairs bedrooms and hallways.
Location
State PA
County Montgomery
Area Lower Pottsgrove Twp (10642)
Zoning R1
Rooms
Other Rooms Living Room, Dining Room, Primary Bedroom, Bedroom 2, Bedroom 3, Kitchen, Bedroom 1, Attic
Basement Full, Fully Finished
Interior
Interior Features Primary Bath(s), Kitchen - Island, Butlers Pantry, Ceiling Fan(s), Stove - Wood, Stall Shower
Hot Water Electric
Heating Electric, Baseboard
Cooling Wall Unit
Flooring Fully Carpeted, Vinyl
Fireplaces Number 1
Fireplaces Type Stone
Equipment Built-In Microwave
Fireplace Y
Window Features Bay/Bow,Energy Efficient
Appliance Built-In Microwave
Heat Source Electric
Laundry Lower Floor
Exterior
Exterior Feature Deck(s)
Garage Spaces 6.0
Utilities Available Cable TV
Waterfront N
Water Access N
Roof Type Pitched,Shingle
Accessibility None
Porch Deck(s)
Parking Type Driveway, Attached Garage
Attached Garage 3
Total Parking Spaces 6
Garage Y
Building
Lot Description Level
Foundation Brick/Mortar
Sewer On Site Septic
Water Well
Architectural Style Colonial, Bi-level
Additional Building Above Grade
New Construction N
Schools
School District Pottsgrove
Others
Senior Community No
Tax ID 42-00-00965-001
Ownership Fee Simple
Security Features Security System
Read Less Info
Want to know what your home might be worth? Contact us for a FREE valuation!

Our team is ready to help you sell your home for the highest possible price ASAP

Bought with Allison R Carbone • Keller Williams Realty Group







