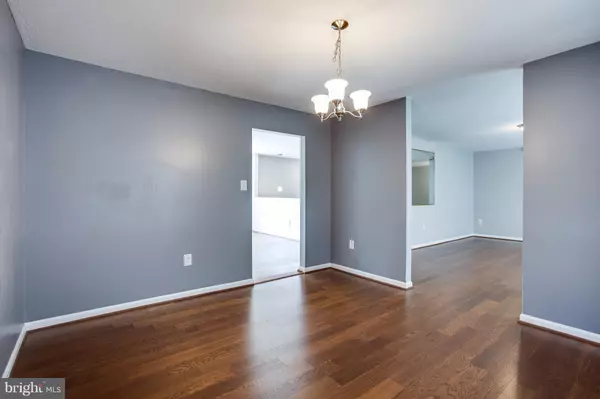$416,000
$409,900
1.5%For more information regarding the value of a property, please contact us for a free consultation.
4 Beds
4 Baths
2,564 SqFt
SOLD DATE : 09/20/2017
Key Details
Sold Price $416,000
Property Type Single Family Home
Sub Type Detached
Listing Status Sold
Purchase Type For Sale
Square Footage 2,564 sqft
Price per Sqft $162
Subdivision Glenarden Heights
MLS Listing ID 1000190353
Sold Date 09/20/17
Style Raised Ranch/Rambler
Bedrooms 4
Full Baths 3
Half Baths 1
HOA Y/N N
Abv Grd Liv Area 2,564
Originating Board MRIS
Year Built 1988
Annual Tax Amount $6,024
Tax Year 2016
Lot Size 0.310 Acres
Acres 0.31
Property Description
Renovated home w/brand new hardwood flrs, updated bathrooms, Master BR w/ walk-in closet and attached bath, and a spacious kitchen w/granite countertops + stainless steel appliances! Grassy backyard w/sunny deck, plus a fully finished basement w/ full bathroom. Property includes 2 adjacent parcels of land--HUGE yard! Conveniently located off 495 & near FedEx Field, metro, Amtrak, and Greyhound!
Location
State MD
County Prince Georges
Zoning R55
Rooms
Basement Rear Entrance, Sump Pump, Fully Finished
Main Level Bedrooms 4
Interior
Interior Features Kitchen - Island, Dining Area, Primary Bath(s), Entry Level Bedroom, Upgraded Countertops, Window Treatments, Wood Floors
Hot Water Natural Gas
Heating Forced Air
Cooling Central A/C
Fireplaces Number 2
Fireplaces Type Mantel(s)
Equipment Washer/Dryer Hookups Only, Dishwasher, Disposal, Oven - Single, Refrigerator, Stove, Oven/Range - Gas
Fireplace Y
Appliance Washer/Dryer Hookups Only, Dishwasher, Disposal, Oven - Single, Refrigerator, Stove, Oven/Range - Gas
Heat Source Natural Gas
Exterior
Parking Features Basement Garage
Garage Spaces 2.0
Water Access N
Roof Type Composite,Shingle
Accessibility None
Attached Garage 2
Total Parking Spaces 2
Garage Y
Private Pool N
Building
Story 2
Sewer Public Sewer
Water Public
Architectural Style Raised Ranch/Rambler
Level or Stories 2
Additional Building Above Grade
New Construction N
Schools
Elementary Schools Judge S Woods
Middle Schools Kenmoor
High Schools C H Flowers
School District Prince George'S County Public Schools
Others
Senior Community No
Tax ID 17131428895
Ownership Fee Simple
Special Listing Condition Standard
Read Less Info
Want to know what your home might be worth? Contact us for a FREE valuation!

Our team is ready to help you sell your home for the highest possible price ASAP

Bought with Carl C Carrington • Keller Williams Capital Properties






