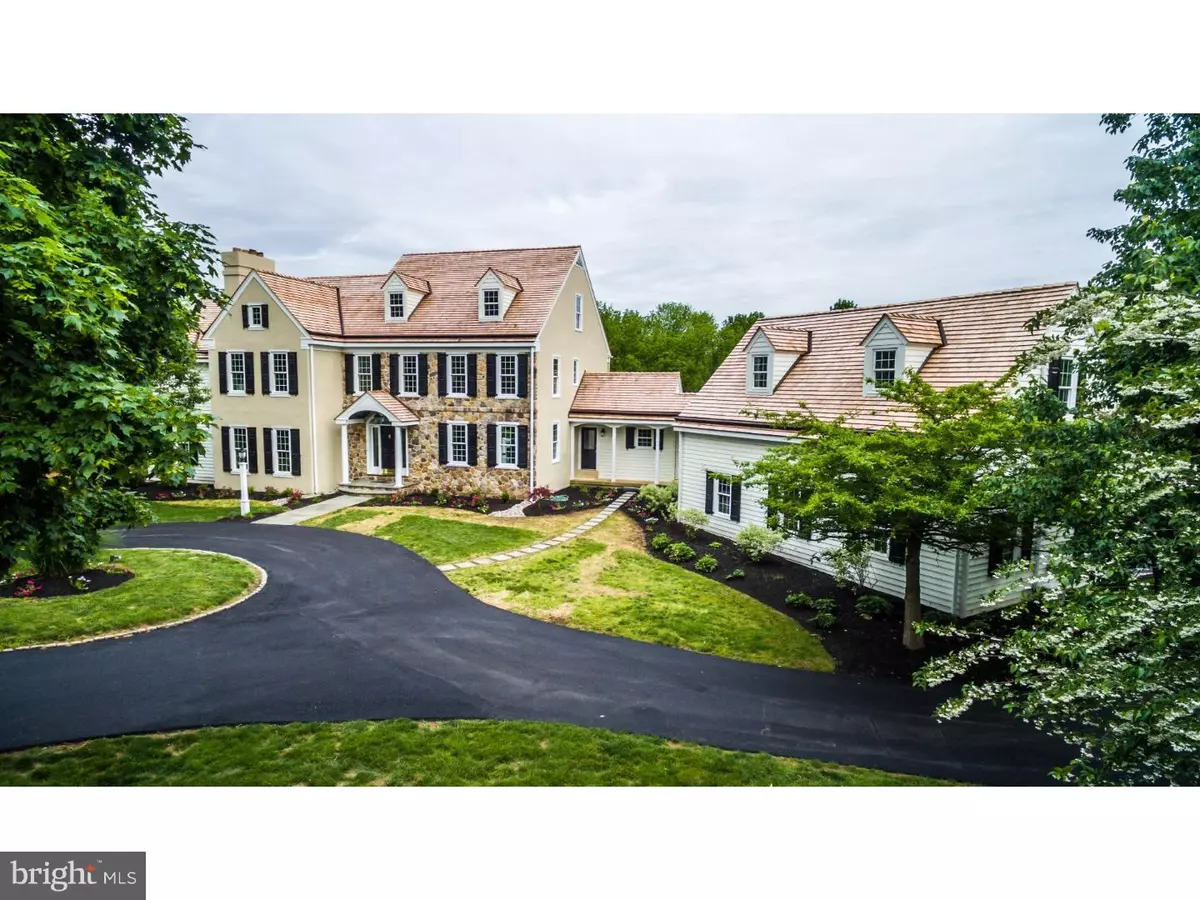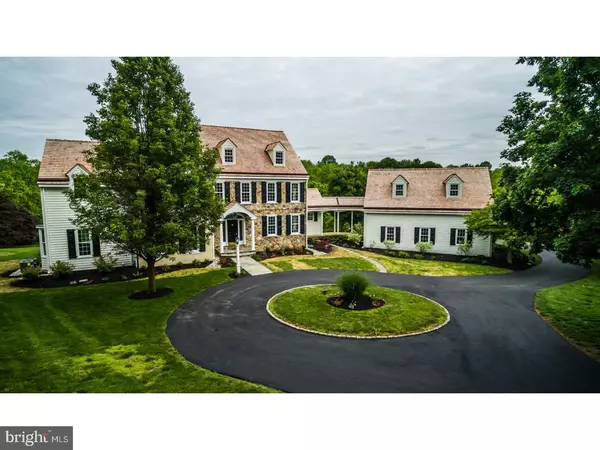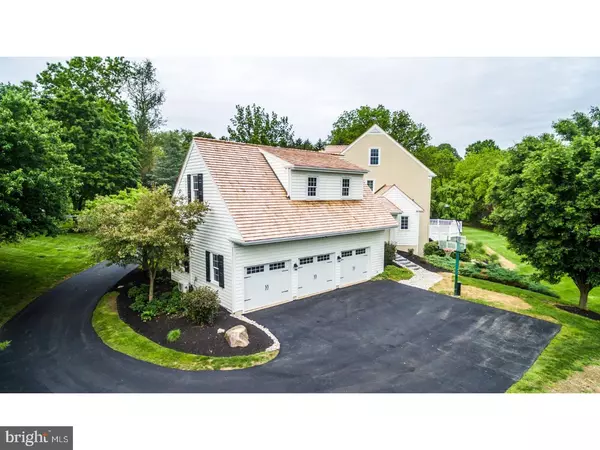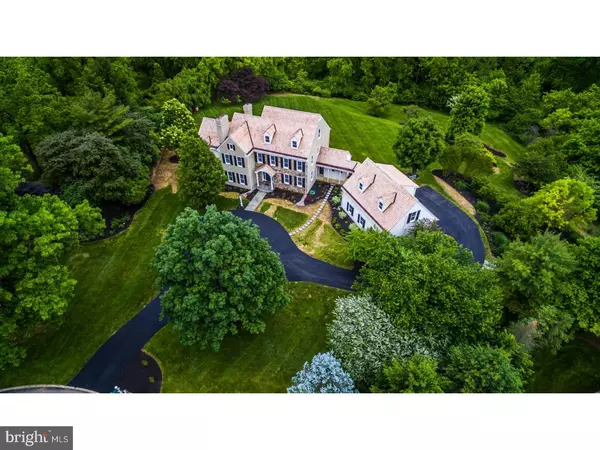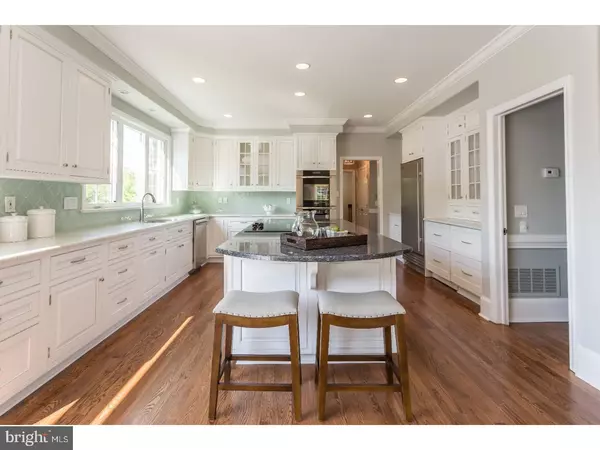$1,450,000
$1,495,000
3.0%For more information regarding the value of a property, please contact us for a free consultation.
4 Beds
6 Baths
6,096 SqFt
SOLD DATE : 08/04/2017
Key Details
Sold Price $1,450,000
Property Type Single Family Home
Sub Type Detached
Listing Status Sold
Purchase Type For Sale
Square Footage 6,096 sqft
Price per Sqft $237
Subdivision Overlook
MLS Listing ID 1003203333
Sold Date 08/04/17
Style Colonial
Bedrooms 4
Full Baths 4
Half Baths 2
HOA Fees $50/ann
HOA Y/N Y
Abv Grd Liv Area 4,596
Originating Board TREND
Year Built 1992
Annual Tax Amount $18,295
Tax Year 2017
Lot Size 1.800 Acres
Acres 1.8
Property Description
Welcome home to this magnificent property on a quiet cul-de-sac within #1 rated Tredryffrin-Easttown schools! This one-of-a-kind property on a breath taking 1.8 acre lot offers a white and bright gourmet kitchen with marble and granite counters, glass tile backsplash, commercial grade appliances and attached breakfast room; formal dining and living rooms with custom mill work; a light-filled office; a 2-story family room with stone to ceiling fireplace and wet bar area; finished basement with full bathroom, wet bar area with fridge, and 2 separate hang out areas- both with built-ins for watching TV and gaming . On the second floor there is a a master suite with his and her closets and bathroom with soaking tub and stall shower, another bedroom with ensuite bathroom, and 2 spacious guest rooms with hall bathroom. Above the 3 car garage is a finished area- perfect for another home office, game room, or hang out area. This home has a NEW cedar roof, NEW windows, NEW garage doors, NEW HVAC units and so, so much more! Make your appointment today to see this wonderful property; it will not last long!
Location
State PA
County Chester
Area Tredyffrin Twp (10343)
Zoning R1/2
Rooms
Other Rooms Living Room, Dining Room, Primary Bedroom, Bedroom 2, Bedroom 3, Kitchen, Family Room, Bedroom 1, In-Law/auPair/Suite, Laundry, Other, Attic
Basement Full, Fully Finished
Interior
Interior Features Primary Bath(s), Kitchen - Island, Butlers Pantry, Skylight(s), Ceiling Fan(s), Wet/Dry Bar, Dining Area
Hot Water Natural Gas
Heating Gas, Forced Air, Zoned
Cooling Central A/C
Flooring Wood, Fully Carpeted, Tile/Brick
Fireplaces Type Gas/Propane
Equipment Cooktop, Built-In Range, Oven - Double, Dishwasher, Refrigerator, Built-In Microwave
Fireplace N
Window Features Energy Efficient
Appliance Cooktop, Built-In Range, Oven - Double, Dishwasher, Refrigerator, Built-In Microwave
Heat Source Natural Gas
Laundry Main Floor
Exterior
Exterior Feature Deck(s)
Garage Spaces 6.0
Utilities Available Cable TV
Roof Type Wood
Accessibility None
Porch Deck(s)
Attached Garage 3
Total Parking Spaces 6
Garage Y
Building
Lot Description Cul-de-sac, Front Yard, Rear Yard, SideYard(s)
Story 2
Sewer On Site Septic
Water Public
Architectural Style Colonial
Level or Stories 2
Additional Building Above Grade, Below Grade
Structure Type Cathedral Ceilings,9'+ Ceilings
New Construction N
Schools
Elementary Schools Valley Forge
Middle Schools Valley Forge
High Schools Conestoga Senior
School District Tredyffrin-Easttown
Others
Senior Community No
Tax ID 43-04 -0118.0500
Ownership Fee Simple
Security Features Security System
Acceptable Financing Conventional
Listing Terms Conventional
Financing Conventional
Read Less Info
Want to know what your home might be worth? Contact us for a FREE valuation!

Our team is ready to help you sell your home for the highest possible price ASAP

Bought with Leagh Wiggins • BHHS Fox & Roach Wayne-Devon

