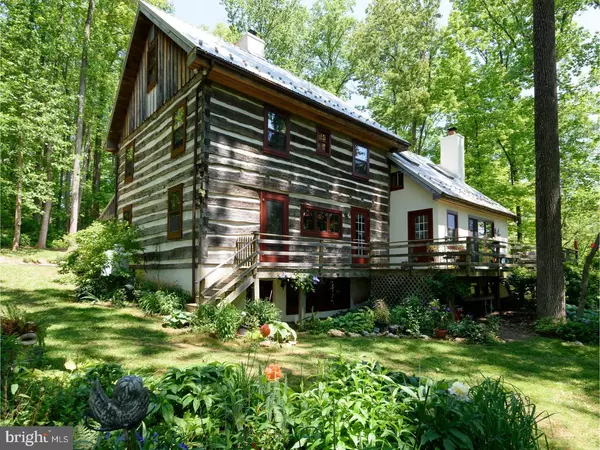$560,000
$575,000
2.6%For more information regarding the value of a property, please contact us for a free consultation.
4 Beds
6 Baths
6.1 Acres Lot
SOLD DATE : 08/31/2017
Key Details
Sold Price $560,000
Property Type Single Family Home
Sub Type Detached
Listing Status Sold
Purchase Type For Sale
Subdivision None Available
MLS Listing ID 1003201341
Sold Date 08/31/17
Style Farmhouse/National Folk,Log Home
Bedrooms 4
Full Baths 4
Half Baths 2
HOA Y/N N
Originating Board TREND
Year Built 1990
Annual Tax Amount $6,831
Tax Year 2017
Lot Size 6.100 Acres
Acres 6.1
Property Description
Here's a unique opportunity to own a vintage log farmhouse with all of the modern conveniences of today. This home was originally in western Pennsylvania built in 1790 and was reconstructed in 1990 on the rear of a gorgeous 6.1 acre lot. House sits back a long driveway, not typical of old farmhouses built too close to the road. The 2 story log barn was reconstructed as well and features 6 stalls, tack room and huge upper level for hay storage. 2 fenced pastures await your horses. Gorgeous views from the rear deck of mature trees and extensive landscaping. Inside this fine home you'll find exposed log walls, random width wood floors, exposed beams, skylights, deep window sills, tall 9' ceilings on first floor, curved staircases and a finished basement! Kitchen with granite, stainless appl, wood stove, is modern and inviting. Formal sitting room with stone fireplace. Formal Living room that is open to the kitchen. Enormous great room encompasses the dining room and family room with gas fireplace. Upstairs you'll find large master with vaulted ceilings, luxurious tile bath with jetted tub and shower and walk in closet. Second bedroom with en suite bath has claw foot tub and shower, third bedroom and full hall bath. Third floor features 4th bedroom and loft area and half bath. Basement is walk out with 9' concrete walls, large finished room and full bathroom plus a large storage area. This home has been lovingly cared for and in excellent condition. Close to major routes and the Owen J. Roberts Schools.
Location
State PA
County Chester
Area South Coventry Twp (10320)
Zoning RES
Rooms
Other Rooms Living Room, Dining Room, Primary Bedroom, Bedroom 2, Bedroom 3, Kitchen, Family Room, Bedroom 1, Laundry, Other, Attic
Basement Full
Interior
Interior Features Primary Bath(s), Kitchen - Island, Skylight(s), Ceiling Fan(s), Wood Stove, Exposed Beams, Kitchen - Eat-In
Hot Water Electric
Heating Oil, Hot Water
Cooling Wall Unit
Flooring Wood, Fully Carpeted, Tile/Brick
Fireplaces Number 1
Fireplaces Type Brick
Equipment Oven - Self Cleaning, Dishwasher
Fireplace Y
Appliance Oven - Self Cleaning, Dishwasher
Heat Source Oil
Laundry Upper Floor
Exterior
Exterior Feature Deck(s), Porch(es)
Fence Other
Utilities Available Cable TV
Waterfront N
Water Access N
Roof Type Metal
Accessibility None
Porch Deck(s), Porch(es)
Parking Type Driveway
Garage N
Building
Story 3+
Foundation Concrete Perimeter
Sewer On Site Septic
Water Well
Architectural Style Farmhouse/National Folk, Log Home
Level or Stories 3+
Additional Building Barn/Farm Building
New Construction N
Schools
School District Owen J Roberts
Others
Senior Community No
Tax ID 20-04 -0046.01C0
Ownership Fee Simple
Acceptable Financing Conventional
Horse Feature Paddock
Listing Terms Conventional
Financing Conventional
Read Less Info
Want to know what your home might be worth? Contact us for a FREE valuation!

Our team is ready to help you sell your home for the highest possible price ASAP

Bought with Stephanie Denise Frame • Long & Foster Real Estate, Inc.







