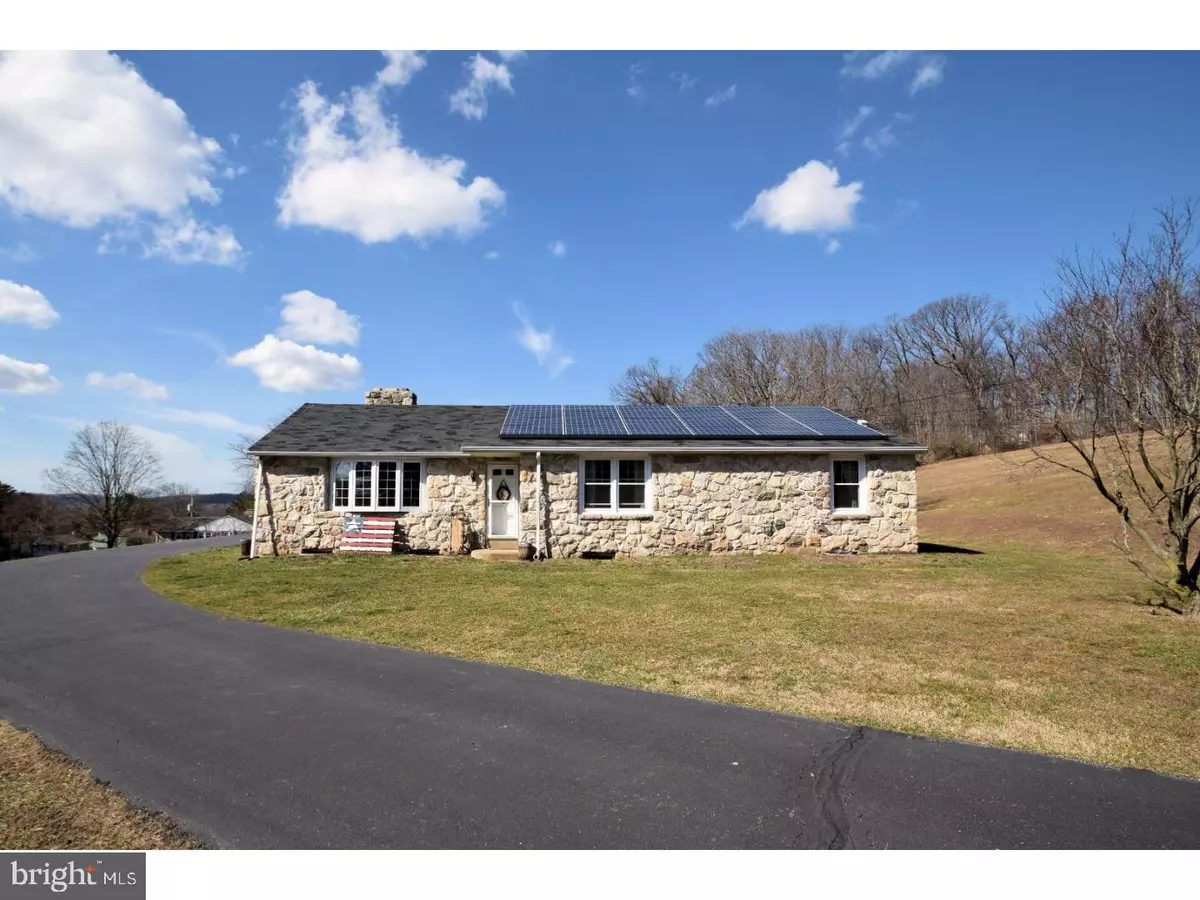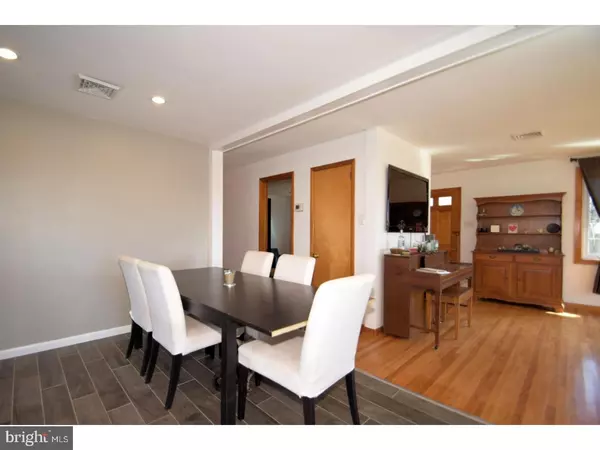$255,000
$239,900
6.3%For more information regarding the value of a property, please contact us for a free consultation.
3 Beds
2 Baths
1,584 SqFt
SOLD DATE : 05/15/2017
Key Details
Sold Price $255,000
Property Type Single Family Home
Sub Type Detached
Listing Status Sold
Purchase Type For Sale
Square Footage 1,584 sqft
Price per Sqft $160
Subdivision None Available
MLS Listing ID 1003194951
Sold Date 05/15/17
Style Ranch/Rambler
Bedrooms 3
Full Baths 1
Half Baths 1
HOA Y/N N
Abv Grd Liv Area 1,584
Originating Board TREND
Year Built 1956
Annual Tax Amount $3,139
Tax Year 2017
Lot Size 2.500 Acres
Acres 2.5
Property Description
This beautiful ranch style stone house is now available. This lovely 3 bedroom 1 full and 1 half bath sits on 2.5 acres of Chester County. The Main Level has the three bedrooms, full bath and an open concept living area that features the Kitchen, Dining Room and Living Room. The Kitchen has been recently redone with SS Features and Porcelain tile floor. The rest of the main floor has refinished original hardwood floors. The Full Basement is Partially Finished into an Entertaining area with bar and fireplace. The Laundry and Powder Room are adjacent to the Finished part. There is a Large unfinished section that is great for storage. The 2.5 acres of ground have fenced in areas for a garden and one for chickens - if that is your thing! There is Spectacular Views and Room to Roam. This Property is located near Rte. 100 for easy transit and located near Warwick Park for more outdoor adventure.
Location
State PA
County Chester
Area South Coventry Twp (10320)
Zoning RES
Rooms
Other Rooms Living Room, Dining Room, Primary Bedroom, Bedroom 2, Kitchen, Bedroom 1
Basement Full
Interior
Interior Features Wet/Dry Bar
Hot Water Oil
Heating Oil, Hot Water
Cooling None
Flooring Wood, Tile/Brick
Fireplaces Number 1
Fireplaces Type Stone
Fireplace Y
Window Features Replacement
Heat Source Oil
Laundry Basement
Exterior
Garage Spaces 5.0
Fence Other
Waterfront N
Water Access N
Roof Type Pitched,Shingle
Accessibility None
Parking Type Driveway, Attached Garage
Attached Garage 2
Total Parking Spaces 5
Garage Y
Building
Lot Description Corner
Story 1
Foundation Brick/Mortar
Sewer On Site Septic
Water Well
Architectural Style Ranch/Rambler
Level or Stories 1
Additional Building Above Grade
New Construction N
Schools
High Schools Owen J Roberts
School District Owen J Roberts
Others
Senior Community No
Tax ID 20-04 -0011
Ownership Fee Simple
Acceptable Financing Conventional, VA, FHA 203(b), USDA
Listing Terms Conventional, VA, FHA 203(b), USDA
Financing Conventional,VA,FHA 203(b),USDA
Read Less Info
Want to know what your home might be worth? Contact us for a FREE valuation!

Our team is ready to help you sell your home for the highest possible price ASAP

Bought with Meredith Jacks • Better Homes and Gardens Real Estate Phoenixville







