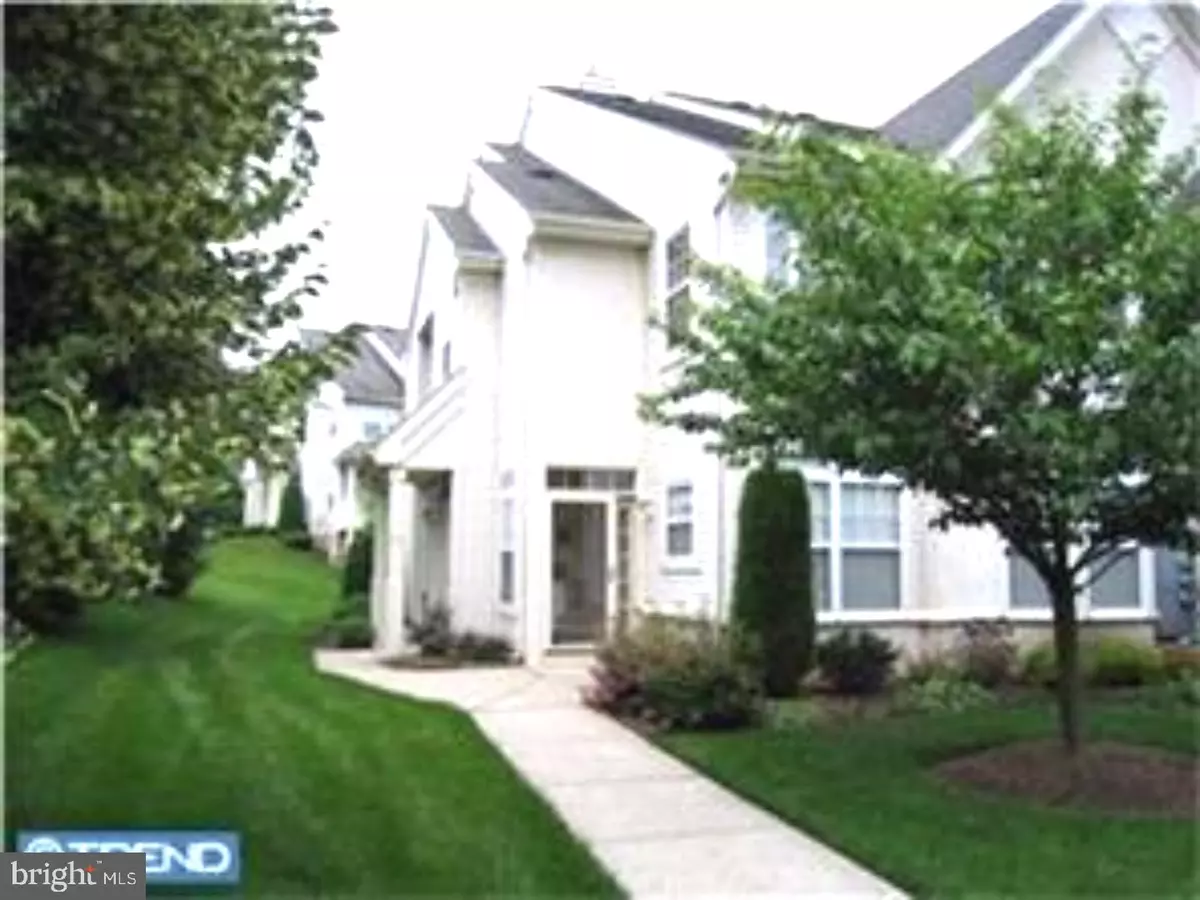$247,000
$249,900
1.2%For more information regarding the value of a property, please contact us for a free consultation.
3 Beds
2 Baths
1,491 SqFt
SOLD DATE : 07/17/2017
Key Details
Sold Price $247,000
Property Type Single Family Home
Sub Type Unit/Flat/Apartment
Listing Status Sold
Purchase Type For Sale
Square Footage 1,491 sqft
Price per Sqft $165
Subdivision Dresher Woods
MLS Listing ID 1003161319
Sold Date 07/17/17
Style Contemporary
Bedrooms 3
Full Baths 2
HOA Fees $150/mo
HOA Y/N Y
Abv Grd Liv Area 1,491
Originating Board TREND
Year Built 1998
Annual Tax Amount $4,363
Tax Year 2017
Lot Size 1,491 Sqft
Acres 0.03
Lot Dimensions 25X30
Property Description
Best location in development! Stunning second floor end-unit facing the woods along the far perimeter of the Dresher Woods Community. Rare 3 bedroom unit!! Sunny and bright, & shows like a model home. You'll love the unique floor plan w/the 9 foot ceilings. The great room features a vaulted ceiling, fan, & gas fireplace. Master suite w/double door entry, walk-in closet with organizers, ceiling fan, plus large master bath w/built-in cabinetry. There's ample space in the second & third bedroom, which also has a great walk-in closet & fan. Move right into this freshly painted great condo w/ newer carpeting throughout. Added assets include a security system; transoms over the windows; 6 panel doors, sliders to balcony & outside storage area. 2.5 year old High Efficiency gas forced hot air furnace, new kitchen sink and faucet,upgraded,low water consumption, elongated toilet. One year homeowner's warranty included with an acceptable price point.
Location
State PA
County Montgomery
Area Upper Dublin Twp (10654)
Zoning MD
Rooms
Other Rooms Living Room, Dining Room, Primary Bedroom, Bedroom 2, Kitchen, Family Room, Bedroom 1, Attic
Interior
Interior Features Ceiling Fan(s), Sprinkler System, Breakfast Area
Hot Water Natural Gas
Heating Gas, Forced Air
Cooling Central A/C
Flooring Fully Carpeted, Tile/Brick
Fireplaces Number 1
Fireplaces Type Gas/Propane
Equipment Dishwasher, Built-In Microwave
Fireplace Y
Window Features Energy Efficient
Appliance Dishwasher, Built-In Microwave
Heat Source Natural Gas
Laundry Main Floor
Exterior
Exterior Feature Balcony
Utilities Available Cable TV
Amenities Available Tot Lots/Playground
Waterfront N
Water Access N
Roof Type Shingle
Accessibility None
Porch Balcony
Parking Type None
Garage N
Building
Lot Description Corner
Story 2
Foundation Concrete Perimeter
Sewer Public Sewer
Water Public
Architectural Style Contemporary
Level or Stories 2
Additional Building Above Grade
New Construction N
Schools
School District Upper Dublin
Others
HOA Fee Include Common Area Maintenance,Ext Bldg Maint,Lawn Maintenance,Snow Removal,Trash
Senior Community No
Tax ID 54-00-05410-827
Ownership Condominium
Acceptable Financing Conventional, VA
Listing Terms Conventional, VA
Financing Conventional,VA
Read Less Info
Want to know what your home might be worth? Contact us for a FREE valuation!

Our team is ready to help you sell your home for the highest possible price ASAP

Bought with Roseli Virnelson • Coldwell Banker Realty







