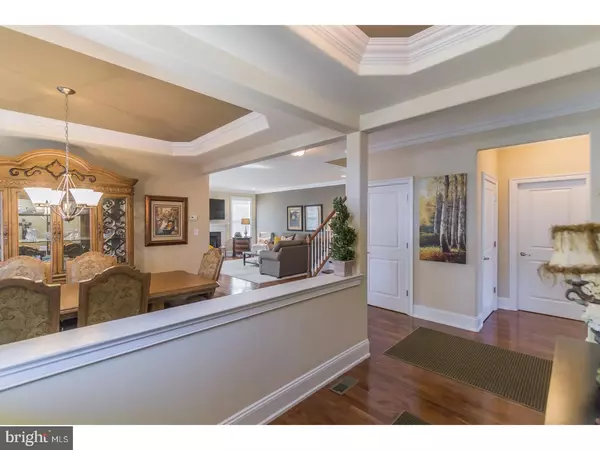$545,000
$539,715
1.0%For more information regarding the value of a property, please contact us for a free consultation.
4 Beds
5 Baths
3,829 SqFt
SOLD DATE : 07/24/2017
Key Details
Sold Price $545,000
Property Type Single Family Home
Sub Type Twin/Semi-Detached
Listing Status Sold
Purchase Type For Sale
Square Footage 3,829 sqft
Price per Sqft $142
Subdivision Newbury
MLS Listing ID 1003148263
Sold Date 07/24/17
Style Carriage House
Bedrooms 4
Full Baths 4
Half Baths 1
HOA Fees $150/qua
HOA Y/N Y
Abv Grd Liv Area 3,213
Originating Board TREND
Year Built 2013
Annual Tax Amount $7,813
Tax Year 2017
Lot Size 5,430 Sqft
Acres 0.12
Lot Dimensions 72
Property Description
This charming carriage home community is Upper Gwynedd's best kept secret. The neighborhood is an enclave of 24 semi-custom homes on a cul-de-sac street. Features include: quartz counters in the kitchen and all bathrooms, hardwood flooring on the entire first floor as well as on the staircase leading from the first to second floor. The kitchen includes 42" maple cabinets, tiled backsplash, large island, breakfast nook with access to the deck, and GE Profile stainless steel gas range, dishwasher and microwave. Second level features include: hallway with crown molding and hardwood flooring, exquisite owner's suite with French door entry, 2 walk-in closets, separate sitting room and bathroom with tiled shower, separate soaking tub, double raised vanity, and water closet. Also on the second floor are 2 generously sized bedrooms with walk-in closets, tiled hall bath with 2 linen closets, raised vanity; and, laundry room with utility sink. Third level features include: 4th bedroom with walk-in closet, tiled bathroom with shower, oversized raised vanity and linen closet. This level has its own separate HVAC. The finished basement includes a full bathroom with tiled floor. There is additional unfinished space for tons of storage. The special details include bullnose corners, 7 1/4" baseboards throughout. All windows, doorways and cased openings include 3 1/5" trim; 9' ceilings on the first and second floor; crown molding in the foyer, dining room and family room; tray ceilings in the foyer and dining room. You own the land but the HOA does take care of your landscaping!
Location
State PA
County Montgomery
Area Upper Gwynedd Twp (10656)
Zoning R4
Rooms
Other Rooms Living Room, Dining Room, Primary Bedroom, Bedroom 2, Bedroom 3, Kitchen, Family Room, Bedroom 1, Laundry, Other
Basement Full, Fully Finished
Interior
Interior Features Primary Bath(s), Kitchen - Island, Stall Shower, Kitchen - Eat-In
Hot Water Natural Gas
Heating Gas, Forced Air
Cooling Central A/C
Flooring Wood, Fully Carpeted, Tile/Brick
Fireplaces Number 1
Equipment Built-In Range, Oven - Self Cleaning, Dishwasher, Disposal, Built-In Microwave
Fireplace Y
Window Features Energy Efficient
Appliance Built-In Range, Oven - Self Cleaning, Dishwasher, Disposal, Built-In Microwave
Heat Source Natural Gas
Laundry Upper Floor
Exterior
Exterior Feature Deck(s)
Garage Garage Door Opener
Garage Spaces 5.0
Utilities Available Cable TV
Waterfront N
Water Access N
Roof Type Pitched,Shingle
Accessibility None
Porch Deck(s)
Parking Type Driveway, Attached Garage, Other
Attached Garage 2
Total Parking Spaces 5
Garage Y
Building
Story 3+
Foundation Concrete Perimeter
Sewer Public Sewer
Water Public
Architectural Style Carriage House
Level or Stories 3+
Additional Building Above Grade, Below Grade
Structure Type 9'+ Ceilings
New Construction N
Schools
Elementary Schools North Wales
Middle Schools Pennbrook
High Schools North Penn Senior
School District North Penn
Others
Pets Allowed Y
HOA Fee Include Common Area Maintenance,Lawn Maintenance,Snow Removal,Trash,Management
Senior Community No
Tax ID 56-00-07219-033
Ownership Fee Simple
Acceptable Financing Conventional
Listing Terms Conventional
Financing Conventional
Pets Description Case by Case Basis
Read Less Info
Want to know what your home might be worth? Contact us for a FREE valuation!

Our team is ready to help you sell your home for the highest possible price ASAP

Bought with Wendy J Schwartz • Elfant Wissahickon-Chestnut Hill







