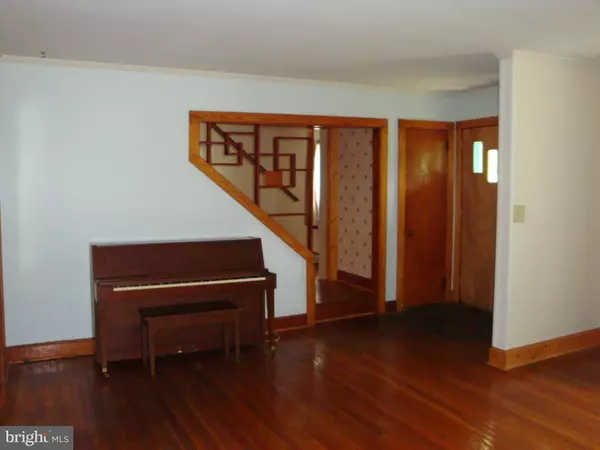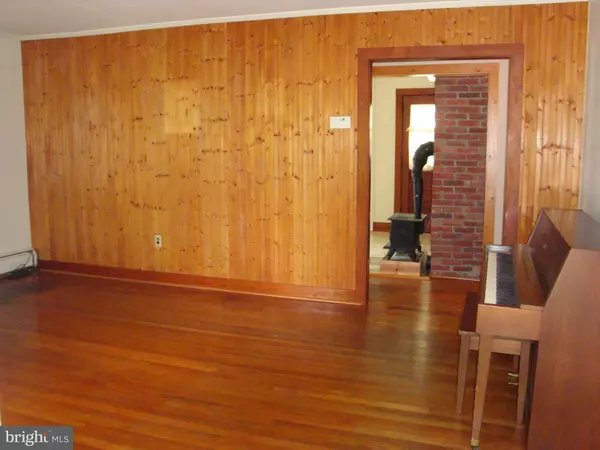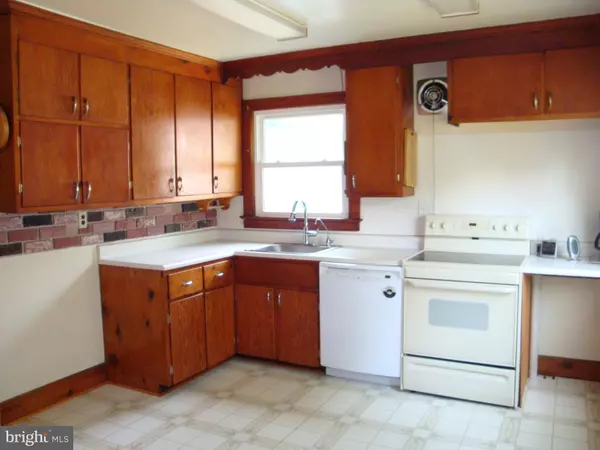$177,500
$185,000
4.1%For more information regarding the value of a property, please contact us for a free consultation.
4 Beds
1 Bath
9,375 Sqft Lot
SOLD DATE : 10/20/2017
Key Details
Sold Price $177,500
Property Type Single Family Home
Sub Type Detached
Listing Status Sold
Purchase Type For Sale
Subdivision St Aubins
MLS Listing ID 1000159719
Sold Date 10/20/17
Style Cape Cod
Bedrooms 4
Full Baths 1
HOA Y/N N
Originating Board MRIS
Year Built 1953
Annual Tax Amount $1,623
Tax Year 2016
Lot Size 9,375 Sqft
Acres 0.22
Property Description
Comfortable four bedroom Cape Cod with 3-season porch. Remodeled bedrooms and bath; sliding "barn door"; clean and encapsulated crawl space. Save on utilities with your very own solar collectors, wood stove and low-E windows. Fenced rear yard, 20'x12' workshop with electric, patio, garden shed and hook-up for your gas grill. Fruit trees, perennials and room to garden. Agent related to owners.
Location
State MD
County Talbot
Rooms
Other Rooms Living Room, Bedroom 2, Bedroom 3, Bedroom 4, Kitchen, Bedroom 1, Screened Porch
Basement Sump Pump
Main Level Bedrooms 2
Interior
Interior Features Kitchen - Eat-In, Entry Level Bedroom, Built-Ins, Window Treatments, Wood Floors, Floor Plan - Traditional
Hot Water Natural Gas
Heating Hot Water, Wood Burn Stove
Cooling Window Unit(s)
Equipment Dishwasher, Exhaust Fan, Icemaker, Oven/Range - Electric, Refrigerator, Washer/Dryer Stacked, Water Heater
Fireplace N
Window Features Screens,Double Pane,Low-E,ENERGY STAR Qualified
Appliance Dishwasher, Exhaust Fan, Icemaker, Oven/Range - Electric, Refrigerator, Washer/Dryer Stacked, Water Heater
Heat Source Natural Gas, Wood
Exterior
Waterfront N
Water Access N
Accessibility None
Parking Type Driveway
Garage N
Private Pool N
Building
Story 2
Foundation Crawl Space
Sewer Public Sewer
Water Public
Architectural Style Cape Cod
Level or Stories 2
Additional Building Shed, Shed Shop
New Construction N
Schools
School District Talbot County Public Schools
Others
Senior Community No
Tax ID 2101005227
Ownership Fee Simple
Special Listing Condition Standard
Read Less Info
Want to know what your home might be worth? Contact us for a FREE valuation!

Our team is ready to help you sell your home for the highest possible price ASAP

Bought with Chuck V Mangold Jr. • Benson & Mangold, LLC







