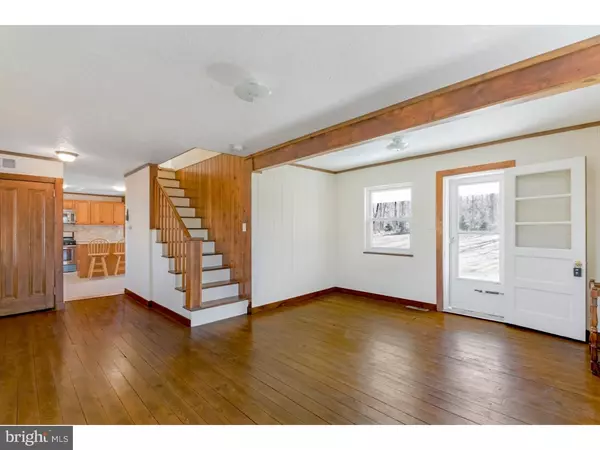$348,500
$348,500
For more information regarding the value of a property, please contact us for a free consultation.
2 Beds
2 Baths
1,600 SqFt
SOLD DATE : 07/21/2017
Key Details
Sold Price $348,500
Property Type Single Family Home
Sub Type Detached
Listing Status Sold
Purchase Type For Sale
Square Footage 1,600 sqft
Price per Sqft $217
Subdivision Plumstead
MLS Listing ID 1002605933
Sold Date 07/21/17
Style Traditional
Bedrooms 2
Full Baths 2
HOA Y/N N
Abv Grd Liv Area 1,600
Originating Board TREND
Year Built 1950
Annual Tax Amount $3,618
Tax Year 2017
Lot Size 1.012 Acres
Acres 1.01
Lot Dimensions 216X204
Property Description
CHECK ALL YOUR BOXES! Completely remodeled. Stainless & Granite. Original Hardwood Floors. Gorgeous open yard. Private. 2 car Garage. Original Character. Wooden Beams. Central Air. Close to New Hope and Doylestown. Minutes from scenic Delaware River. Light filled. Brand New HVAC and Electric. Brand New Windows. Warm Sunny 3 season room with panoramic views directly off Kitchen,( with heater). No one has lived in this home since the remodel. Best of both worlds, character of a solid 1950's built home, with all the modern amenities. Fantastic location, Quiet without being in the middle of nowhere! Exceptionally well appointed. Spacious bedrooms and baths. Entertaining area's inside and out! Please note: There are few items on "punch list" that seller is still taking care of, mirrors, bathroom lights and some exterior railings. Seller currently installing new septic and water treatment system.
Location
State PA
County Bucks
Area Plumstead Twp (10134)
Zoning RO
Rooms
Other Rooms Living Room, Primary Bedroom, Kitchen, Bedroom 1, Other, Attic
Basement Full, Unfinished, Outside Entrance
Interior
Interior Features Kitchen - Island, Butlers Pantry, Ceiling Fan(s), Exposed Beams, Kitchen - Eat-In
Hot Water Propane
Heating Gas, Propane, Forced Air, Energy Star Heating System, Programmable Thermostat
Cooling Central A/C
Flooring Wood, Fully Carpeted, Tile/Brick
Equipment Built-In Range, Oven - Wall, Oven - Self Cleaning, Dishwasher, Disposal, Energy Efficient Appliances, Built-In Microwave
Fireplace N
Window Features Energy Efficient,Replacement
Appliance Built-In Range, Oven - Wall, Oven - Self Cleaning, Dishwasher, Disposal, Energy Efficient Appliances, Built-In Microwave
Heat Source Natural Gas, Bottled Gas/Propane
Laundry Basement
Exterior
Exterior Feature Patio(s), Porch(es)
Garage Spaces 5.0
Waterfront N
Water Access N
Roof Type Pitched,Shingle
Accessibility None
Porch Patio(s), Porch(es)
Parking Type Detached Garage
Total Parking Spaces 5
Garage Y
Building
Lot Description Level, Open, Front Yard, Rear Yard, SideYard(s)
Story 2
Foundation Stone, Concrete Perimeter
Sewer On Site Septic
Water Well
Architectural Style Traditional
Level or Stories 2
Additional Building Above Grade
Structure Type 9'+ Ceilings
New Construction N
Schools
School District Central Bucks
Others
Senior Community No
Tax ID 34-018-137
Ownership Fee Simple
Acceptable Financing Conventional
Listing Terms Conventional
Financing Conventional
Read Less Info
Want to know what your home might be worth? Contact us for a FREE valuation!

Our team is ready to help you sell your home for the highest possible price ASAP

Bought with Susan Thomas • Keller Williams Real Estate-Doylestown







