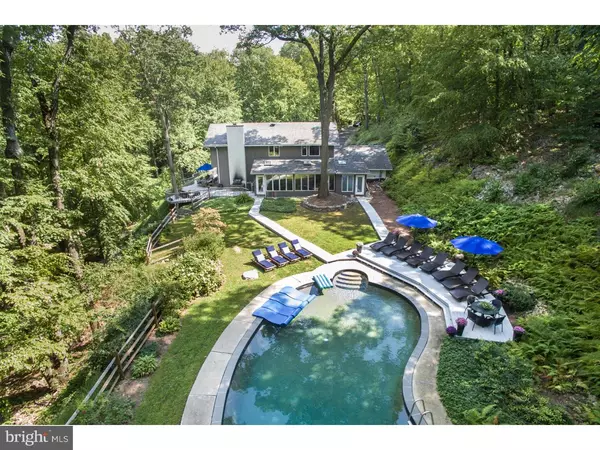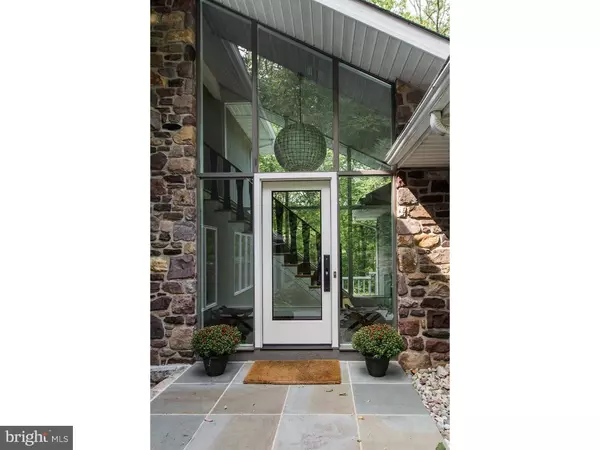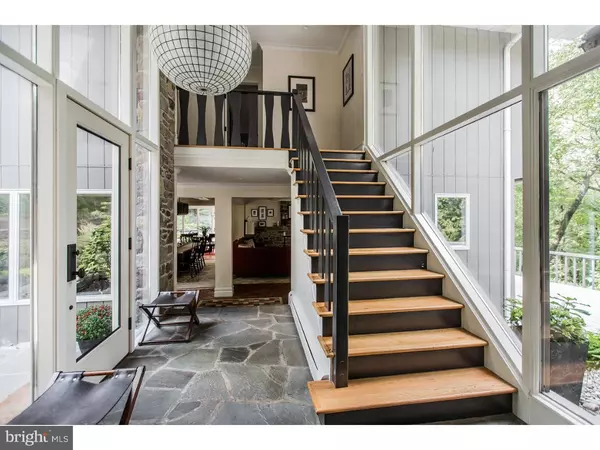$1,081,000
$1,199,000
9.8%For more information regarding the value of a property, please contact us for a free consultation.
4 Beds
4 Baths
5.04 Acres Lot
SOLD DATE : 01/13/2017
Key Details
Sold Price $1,081,000
Property Type Single Family Home
Sub Type Detached
Listing Status Sold
Purchase Type For Sale
Subdivision Laurel Ridge
MLS Listing ID 1002591329
Sold Date 01/13/17
Style Contemporary
Bedrooms 4
Full Baths 3
Half Baths 1
HOA Y/N N
Originating Board TREND
Year Built 1974
Annual Tax Amount $11,668
Tax Year 2016
Lot Size 5.041 Acres
Acres 5.04
Lot Dimensions 308X713
Property Description
Updated, upscale and unbelievably well done! Recently renovated 5+ acre oasis on Buckingham Mountain. This spacious modern resort like home has been brought up to and above today's highest standards. Newly remodeled chefs kitchen with top of the line appliances, wine refrigerator and gorgeous quartz counter tops offers a large eat in area and has great views over the sun room and swimming pool. The home has been reworked with newly designed award worthy bathrooms and checks off every box one has come to expect in a luxurious home. The setting is privately perched overlooking a tree filled valley with mature plantings and stone walled hardscaping. A separate garage like building allows for storage of a third car or use as a workshop. This property is a gem on one of the most scenic roads in Buckingham, minutes to New Hope, New Jersey.
Location
State PA
County Bucks
Area Buckingham Twp (10106)
Zoning AG
Rooms
Other Rooms Living Room, Dining Room, Primary Bedroom, Bedroom 2, Bedroom 3, Kitchen, Family Room, Bedroom 1
Basement Unfinished
Interior
Interior Features Primary Bath(s), Kitchen - Island, Butlers Pantry, Skylight(s), Ceiling Fan(s), Sauna, Stall Shower, Kitchen - Eat-In
Hot Water Propane
Heating Propane, Hot Water
Cooling Central A/C
Flooring Wood, Fully Carpeted, Tile/Brick
Fireplaces Number 2
Fireplaces Type Stone
Equipment Cooktop, Built-In Range, Oven - Wall, Oven - Double, Oven - Self Cleaning, Commercial Range, Dishwasher, Refrigerator, Disposal, Trash Compactor
Fireplace Y
Appliance Cooktop, Built-In Range, Oven - Wall, Oven - Double, Oven - Self Cleaning, Commercial Range, Dishwasher, Refrigerator, Disposal, Trash Compactor
Heat Source Bottled Gas/Propane
Laundry Main Floor
Exterior
Exterior Feature Deck(s)
Parking Features Inside Access, Garage Door Opener
Garage Spaces 6.0
Fence Other
Pool In Ground
Utilities Available Cable TV
Water Access N
Roof Type Pitched,Shingle
Accessibility None
Porch Deck(s)
Total Parking Spaces 6
Garage Y
Building
Lot Description Sloping, Trees/Wooded
Story 2
Foundation Brick/Mortar, Crawl Space
Sewer On Site Septic
Water Well
Architectural Style Contemporary
Level or Stories 2
Additional Building 2nd Garage
Structure Type Cathedral Ceilings,High
New Construction N
Schools
Middle Schools Holicong
High Schools Central Bucks High School East
School District Central Bucks
Others
Senior Community No
Tax ID 06-021-022-003
Ownership Fee Simple
Security Features Security System
Acceptable Financing Conventional
Listing Terms Conventional
Financing Conventional
Read Less Info
Want to know what your home might be worth? Contact us for a FREE valuation!

Our team is ready to help you sell your home for the highest possible price ASAP

Bought with A. James Pearsall • Kurfiss Sotheby's International Realty






