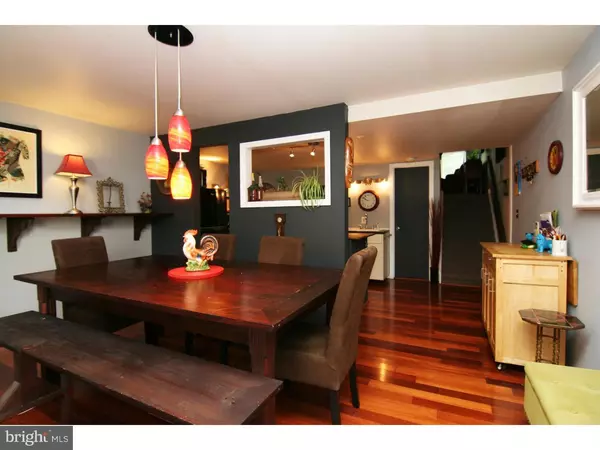$214,000
$219,900
2.7%For more information regarding the value of a property, please contact us for a free consultation.
1 Bed
2 Baths
SOLD DATE : 10/07/2016
Key Details
Sold Price $214,000
Property Type Townhouse
Sub Type Interior Row/Townhouse
Listing Status Sold
Purchase Type For Sale
Subdivision Village Ii
MLS Listing ID 1002589293
Sold Date 10/07/16
Style Contemporary,Other
Bedrooms 1
Full Baths 1
Half Baths 1
HOA Fees $195/mo
HOA Y/N Y
Originating Board TREND
Year Built 1971
Annual Tax Amount $2,639
Tax Year 2016
Lot Dimensions 0X0
Property Description
Welcome to 19 Arden way!!! Enter the property, through your own private gated walled courtyard that gives you the sense of privacy. This home has a Very unique and rare floor plan consisting of a one bedroom one and a half bathroom townhouse. Recent updates to the kitchen and bathrooms were thoughtfully customized for the current owners preferences yet allowing room for additional personalization and expansion. The entry level hosts the kitchen with floor to ceiling windows, laundry and half bath. The mid level opens to the large living room with a wall of windows and access to the back balcony. The top floor holds the master bedroom, full bathroom and bonus Loft that can be used as an office, craft room or studio or overnight guest room. This home is open, bright and flowing yet keeping each space separate. Also Features real hardwood floors throughout. All this with the added advantage of membership to the renowned Village 2 Pools and activities complex. The home is located within easy walking distance to the Historic Towns of New Hope and Lambertville, offering a taste for every palate from the many award winning Restaurants, Art galleries, shops and many Antique shops. The Delaware River is located right in between the two towns and is flanked with hiking trails on the "tow path" canals. Roof was replaced replaced, and the Wood stove and chimney were removed, 07/21/16
Location
State PA
County Bucks
Area New Hope Boro (10127)
Zoning PUD
Rooms
Other Rooms Living Room, Primary Bedroom, Kitchen, Other
Interior
Interior Features Primary Bath(s), Kitchen - Island, Skylight(s), Exposed Beams, Kitchen - Eat-In
Hot Water Electric
Heating Electric, Heat Pump - Electric BackUp, Forced Air, Programmable Thermostat
Cooling Central A/C
Flooring Wood
Equipment Cooktop, Dishwasher
Fireplace N
Appliance Cooktop, Dishwasher
Heat Source Electric
Laundry Main Floor
Exterior
Exterior Feature Patio(s), Balcony
Utilities Available Cable TV
Amenities Available Swimming Pool, Tennis Courts, Club House, Tot Lots/Playground
Water Access N
Roof Type Shingle
Accessibility None
Porch Patio(s), Balcony
Garage N
Building
Sewer Public Sewer
Water Private/Community Water
Architectural Style Contemporary, Other
Structure Type Cathedral Ceilings
New Construction N
Schools
Middle Schools New Hope-Solebury
High Schools New Hope-Solebury
School District New Hope-Solebury
Others
Pets Allowed Y
HOA Fee Include Pool(s),Common Area Maintenance,Lawn Maintenance,Snow Removal,Trash
Senior Community No
Tax ID 27-008-005-048
Ownership Fee Simple
Pets Allowed Case by Case Basis
Read Less Info
Want to know what your home might be worth? Contact us for a FREE valuation!

Our team is ready to help you sell your home for the highest possible price ASAP

Bought with Jennifer Tome-Berry • Keller Williams Delaware Valley Realty






