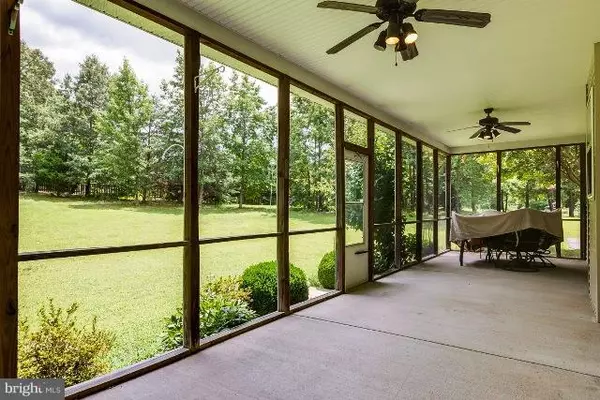$410,000
$415,000
1.2%For more information regarding the value of a property, please contact us for a free consultation.
4 Beds
5 Baths
3,650 SqFt
SOLD DATE : 09/29/2017
Key Details
Sold Price $410,000
Property Type Single Family Home
Sub Type Detached
Listing Status Sold
Purchase Type For Sale
Square Footage 3,650 sqft
Price per Sqft $112
Subdivision Oakleigh Manor Estates
MLS Listing ID 1000154441
Sold Date 09/29/17
Style Colonial
Bedrooms 4
Full Baths 4
Half Baths 1
HOA Fees $14/ann
HOA Y/N Y
Abv Grd Liv Area 3,650
Originating Board MRIS
Year Built 2002
Annual Tax Amount $6,645
Tax Year 2016
Lot Size 1.250 Acres
Acres 1.25
Property Description
Stunning! Main Lev. mstr suite w/ FP, sitting room, screen porch off of kitchen & Family room, drop down Foyer light for easy cleaning, Kitchen upgraded appliances to include warming drawer, upgraded heat system, 2nd level has 2 large en-suites w/ private baths, grand stairs, formal living & dining, level lot, shows well! Priced for quick sale, owner moving O/S Owner will look at offers
Location
State MD
County Charles
Zoning AC
Rooms
Other Rooms Dining Room, Primary Bedroom, Breakfast Room, In-Law/auPair/Suite, Laundry, Utility Room
Basement Side Entrance, Connecting Stairway, Sump Pump, Daylight, Partial, Space For Rooms
Main Level Bedrooms 2
Interior
Interior Features Kitchen - Gourmet, Breakfast Area, Dining Area, Primary Bath(s), Built-Ins, Chair Railings, Crown Moldings, Upgraded Countertops, Window Treatments, Wood Floors, Wet/Dry Bar, Floor Plan - Open
Hot Water Electric
Heating Heat Pump(s), Forced Air
Cooling Ceiling Fan(s), Heat Pump(s)
Fireplaces Number 2
Fireplaces Type Fireplace - Glass Doors
Equipment Cooktop, Dishwasher, Microwave, Oven - Wall, Refrigerator, Washer, Water Heater - High-Efficiency, Central Vacuum
Fireplace Y
Window Features Insulated
Appliance Cooktop, Dishwasher, Microwave, Oven - Wall, Refrigerator, Washer, Water Heater - High-Efficiency, Central Vacuum
Heat Source Oil, Electric
Exterior
Exterior Feature Screened, Porch(es)
Garage Garage - Side Entry
Garage Spaces 2.0
Waterfront N
Water Access N
Roof Type Shingle
Accessibility 36\"+ wide Halls
Porch Screened, Porch(es)
Parking Type Attached Garage
Attached Garage 2
Total Parking Spaces 2
Garage Y
Private Pool N
Building
Lot Description Backs to Trees
Story 3+
Sewer Septic Exists
Water Well
Architectural Style Colonial
Level or Stories 3+
Additional Building Above Grade, Shed
Structure Type 9'+ Ceilings,2 Story Ceilings
New Construction N
Schools
High Schools La Plata
School District Charles County Public Schools
Others
Senior Community No
Tax ID 0908065446
Ownership Fee Simple
Security Features Monitored,Motion Detectors,Electric Alarm
Special Listing Condition Standard
Read Less Info
Want to know what your home might be worth? Contact us for a FREE valuation!

Our team is ready to help you sell your home for the highest possible price ASAP

Bought with Ramy A Inocencio • Global Link Realty, Inc.







