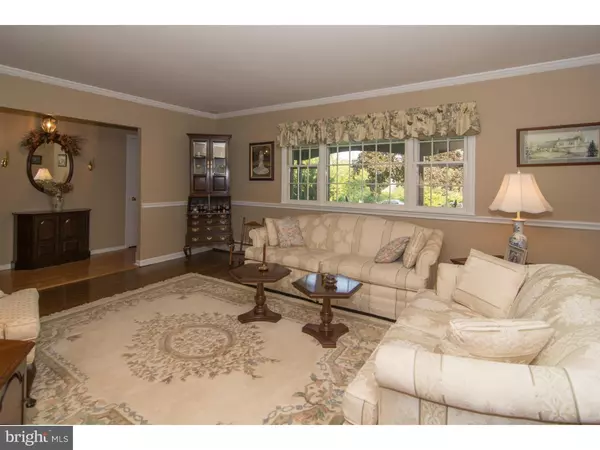$419,900
$419,900
For more information regarding the value of a property, please contact us for a free consultation.
4 Beds
3 Baths
3,173 SqFt
SOLD DATE : 10/30/2015
Key Details
Sold Price $419,900
Property Type Single Family Home
Sub Type Detached
Listing Status Sold
Purchase Type For Sale
Square Footage 3,173 sqft
Price per Sqft $132
Subdivision Tower Hill
MLS Listing ID 1002572857
Sold Date 10/30/15
Style Colonial,Split Level
Bedrooms 4
Full Baths 2
Half Baths 1
HOA Y/N N
Abv Grd Liv Area 2,759
Originating Board TREND
Year Built 1970
Annual Tax Amount $5,482
Tax Year 2015
Lot Size 0.464 Acres
Acres 0.46
Lot Dimensions 100X202
Property Description
Exuding with Pride of Ownership, this home is truly exceptional! Situated on nearly a half acre, this 4 bedroom, 2.5 bath home features a gorgeous in ground pool set among a quiet back yard surrounded by evergreens, flowering trees, meticulous landscaped grounds and lovely paver patio. As you approach this home you are treated with an inviting front covered porch with welcoming newer front door. Inside, you will find hardwood floors throughout, a newer kitchen with granite counters and cherry cabinets, a family room with a Brick surround wood burning fireplace, finished basement, den or pool changing room, large laundry room with newer door to exit to paver patio and yard, formal dining room with crown and chair rail moldings, updated master bath with frameless shower, updated hall bath with Bain Ultra theraputic whirlpool tub and 4 very generously sized bedrooms! More exceptional features of this gorgeous, well kept home include a new roof (2013), 4 zone heat, Central Air, professionally painted (less than a year ago), recessed lighting, ceiling fans, 2 car garage, updated tile in newer baths, tile backsplash in kitchen with undercabinet lighting, patio surrounding in ground pool, jacuzzi jets at swim out in pool, Fenced yard, and all situated in a wonderful neighborhood located only minutes from Peace Valley Park and Doylestown Borough!! Truly a warm and welcoming Home to make yours!
Location
State PA
County Bucks
Area New Britain Twp (10126)
Zoning RR
Rooms
Other Rooms Living Room, Dining Room, Primary Bedroom, Bedroom 2, Bedroom 3, Kitchen, Family Room, Bedroom 1, Laundry, Other, Attic
Basement Full
Interior
Interior Features Primary Bath(s), Ceiling Fan(s), WhirlPool/HotTub, Stall Shower, Kitchen - Eat-In
Hot Water Oil
Heating Oil, Baseboard
Cooling Central A/C
Flooring Wood, Tile/Brick
Fireplaces Number 1
Fireplaces Type Brick
Equipment Built-In Range, Oven - Self Cleaning, Dishwasher, Disposal
Fireplace Y
Window Features Bay/Bow,Replacement
Appliance Built-In Range, Oven - Self Cleaning, Dishwasher, Disposal
Heat Source Oil
Laundry Lower Floor
Exterior
Exterior Feature Patio(s), Porch(es)
Garage Spaces 5.0
Fence Other
Pool In Ground
Waterfront N
Water Access N
Roof Type Shingle
Accessibility None
Porch Patio(s), Porch(es)
Parking Type On Street, Driveway, Attached Garage
Attached Garage 2
Total Parking Spaces 5
Garage Y
Building
Lot Description Level, Front Yard, Rear Yard, SideYard(s)
Story Other
Sewer Public Sewer
Water Public
Architectural Style Colonial, Split Level
Level or Stories Other
Additional Building Above Grade, Below Grade
New Construction N
Schools
Elementary Schools Pine Run
Middle Schools Tohickon
High Schools Central Bucks High School West
School District Central Bucks
Others
Tax ID 26-021-076
Ownership Fee Simple
Security Features Security System
Read Less Info
Want to know what your home might be worth? Contact us for a FREE valuation!

Our team is ready to help you sell your home for the highest possible price ASAP

Bought with Donald O Bormes Jr. • RE/MAX Centre Realtors







