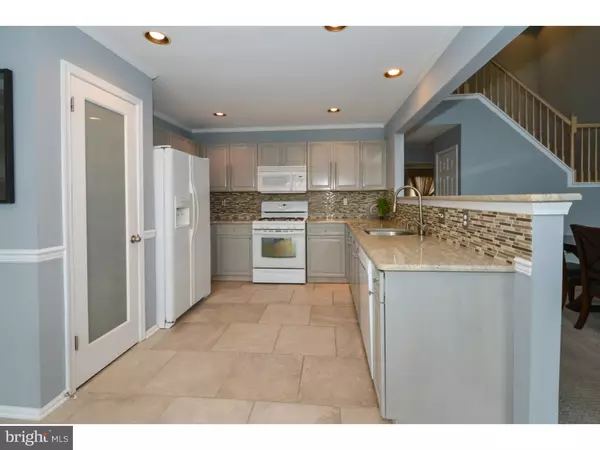$322,000
$324,900
0.9%For more information regarding the value of a property, please contact us for a free consultation.
3 Beds
3 Baths
2,804 SqFt
SOLD DATE : 06/10/2015
Key Details
Sold Price $322,000
Property Type Townhouse
Sub Type End of Row/Townhouse
Listing Status Sold
Purchase Type For Sale
Square Footage 2,804 sqft
Price per Sqft $114
Subdivision Longmeadow
MLS Listing ID 1002570425
Sold Date 06/10/15
Style Other
Bedrooms 3
Full Baths 2
Half Baths 1
HOA Fees $138/mo
HOA Y/N Y
Abv Grd Liv Area 2,354
Originating Board TREND
Year Built 1996
Annual Tax Amount $5,170
Tax Year 2015
Lot Size 5,256 Sqft
Acres 0.12
Lot Dimensions 53X99
Property Description
This is the home you have been waiting for! Meticulous, sophisticated and updated describe this end-unit townhome available in the highly sought after Longmeadow Community. The dramatic vaulted ceiling in the foyer sets the tone for this spectacular home with a spacious, open floor plan. The entire home has been freshly painted with current colors. The dining room has crown molding and leads to a beautiful kitchen with 19" ceramic tile floor, glass tile back splash and gorgeous granite! The family room is two stories with a fireplace and so many windows that you can enjoy the view from all angles. There is a step down formal living room with brand new carpeting and an updated half bath with modern touches. Upstairs you will find double door entry to the master bedroom with an ensuite master bath that features a large soaking tub, oversized stall shower and double sinks. Two other large bedrooms, a hall bath and upstairs laundry complete the upper floor. Don't forget the fabulous finished basement! Soft, soothing colors greet you as you enter the finished lower level that is so inviting. There is also a finished exercise room with mirrors and rubber mats on the floor. Extra storage in every nook and cranny too! After a long day, relax on the large deck off the kitchen that is very private and doesn't back to other homes. The exterior of this home is virtually maintenance free and has beautiful flower beds. You will not believe the ambiance of this home! This home is in award winning Central Bucks School District and is close to shopping, major highways and restaurants.
Location
State PA
County Bucks
Area New Britain Twp (10126)
Zoning PRD
Rooms
Other Rooms Living Room, Dining Room, Primary Bedroom, Bedroom 2, Kitchen, Family Room, Bedroom 1, Other, Attic
Basement Full, Fully Finished
Interior
Interior Features Primary Bath(s), Butlers Pantry, Ceiling Fan(s), Stall Shower, Kitchen - Eat-In
Hot Water Natural Gas
Heating Gas
Cooling Central A/C
Flooring Wood, Fully Carpeted, Tile/Brick
Fireplaces Number 1
Equipment Oven - Self Cleaning, Dishwasher, Disposal, Energy Efficient Appliances
Fireplace Y
Appliance Oven - Self Cleaning, Dishwasher, Disposal, Energy Efficient Appliances
Heat Source Natural Gas
Laundry Upper Floor
Exterior
Exterior Feature Deck(s)
Garage Spaces 4.0
Utilities Available Cable TV
Waterfront N
Water Access N
Roof Type Shingle
Accessibility None
Porch Deck(s)
Parking Type Other
Total Parking Spaces 4
Garage N
Building
Story 2
Sewer Public Sewer
Water Public
Architectural Style Other
Level or Stories 2
Additional Building Above Grade, Below Grade
Structure Type Cathedral Ceilings
New Construction N
Schools
Elementary Schools Simon Butler
Middle Schools Unami
High Schools Central Bucks High School South
School District Central Bucks
Others
HOA Fee Include Common Area Maintenance,Lawn Maintenance,Snow Removal,Trash
Tax ID 26-033-205
Ownership Fee Simple
Read Less Info
Want to know what your home might be worth? Contact us for a FREE valuation!

Our team is ready to help you sell your home for the highest possible price ASAP

Bought with Kurtis A Marhefka • BHHS Fox & Roach-Doylestown







