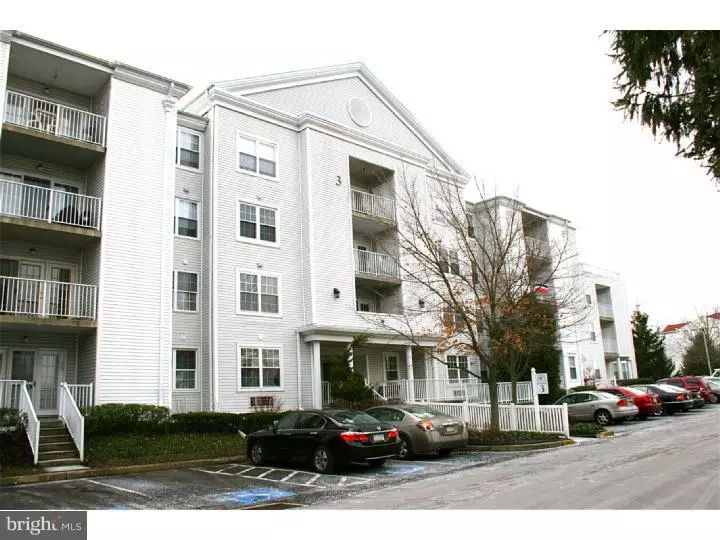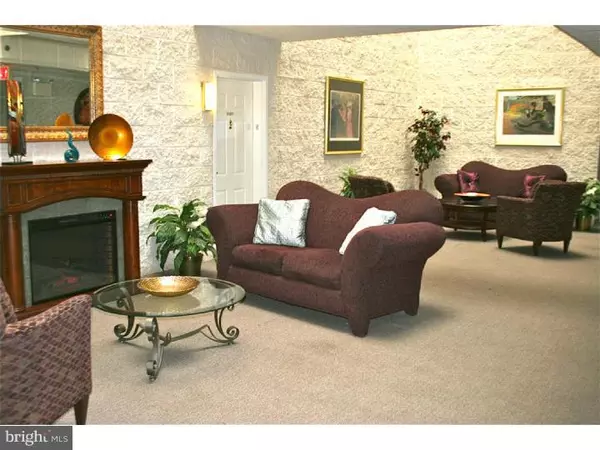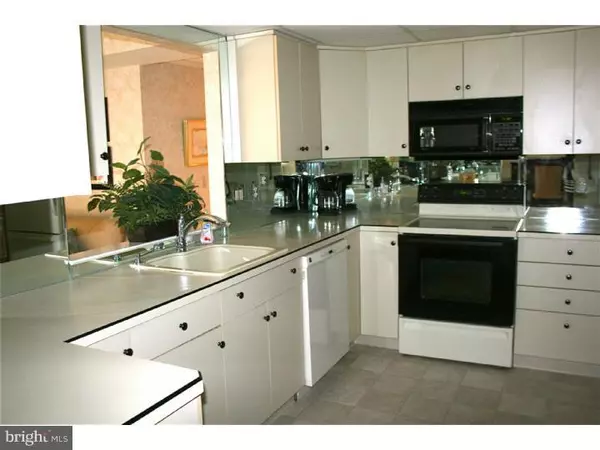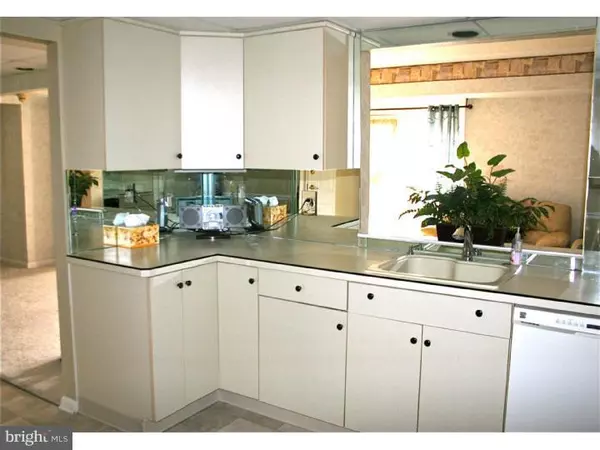$226,000
$234,900
3.8%For more information regarding the value of a property, please contact us for a free consultation.
3 Beds
3 Baths
2,596 SqFt
SOLD DATE : 05/11/2015
Key Details
Sold Price $226,000
Property Type Single Family Home
Sub Type Unit/Flat/Apartment
Listing Status Sold
Purchase Type For Sale
Square Footage 2,596 sqft
Price per Sqft $87
Subdivision Centennial Station
MLS Listing ID 1002564567
Sold Date 05/11/15
Style Other
Bedrooms 3
Full Baths 3
HOA Fees $379/mo
HOA Y/N N
Abv Grd Liv Area 1,486
Originating Board TREND
Year Built 1995
Annual Tax Amount $3,760
Tax Year 2015
Property Description
Proudly introducing a magnificent, rarely offered 1st floor condo with 3 bedrooms, 3 full bathrooms and full finished basement accessible via interior staircase or elevator. Enter unit through a dramatic sky lit and furnished atrium. The 1st floor offers a bright, spacious, open floor plan to living, dining room and eat-in kitchen with exit to patio overlooking the courtyard. The master suite has its private full bath and walk-in closet. On the other end of the hallway find bedroom # 2 with walk-in closet, which can be converted to a den with french doors, adjacent to bathroom # 2 and laundry closet. The home has been upgraded with new w/w carpeting (1st floor) kitchen flooring, fresh neutral paint throughout, new toilets, fixtures and recess lighting. The lower level invites you to a large recreational room, with another bedroom # 3, plus additional room which could be utilized as bedroom # 4 and home office space, full bathroom # 3 and separate huge storage room. 1st floor and basement combined measure approx. 2,600 sq.ft. Centennial Station known as a well respected and prestigious active 55+ community offers you all the amenities you desire to enjoy a social and carefree life style featuring community center, indoor pool, tennis court, banquet, exercise, card, billiard, craft room, library, lounge, professional on-site offices, as well as bank and restaurant. Condo fee incl. water, sewer, TV, cable, trash, snow removal, security monitoring and insurance. This home as been immaculate maintained and is in move-in condition. Pride of ownership is evident awaiting your expectations!
Location
State PA
County Bucks
Area Warminster Twp (10149)
Zoning INST
Rooms
Other Rooms Living Room, Dining Room, Primary Bedroom, Bedroom 2, Kitchen, Bedroom 1, Other
Basement Full, Fully Finished
Interior
Interior Features Primary Bath(s), Butlers Pantry, Ceiling Fan(s), Sprinkler System, Elevator, Stall Shower, Kitchen - Eat-In
Hot Water Electric
Heating Electric, Forced Air
Cooling Central A/C
Flooring Fully Carpeted, Vinyl, Tile/Brick
Equipment Cooktop, Built-In Range, Oven - Self Cleaning, Dishwasher, Disposal, Built-In Microwave
Fireplace N
Appliance Cooktop, Built-In Range, Oven - Self Cleaning, Dishwasher, Disposal, Built-In Microwave
Heat Source Electric
Laundry Main Floor
Exterior
Exterior Feature Patio(s)
Amenities Available Swimming Pool, Tennis Courts, Club House
Water Access N
Roof Type Flat
Accessibility Mobility Improvements
Porch Patio(s)
Garage N
Building
Lot Description Level
Story 1
Foundation Concrete Perimeter
Sewer Public Sewer
Water Public
Architectural Style Other
Level or Stories 1
Additional Building Above Grade, Below Grade
New Construction N
Schools
Middle Schools Eugene Klinger
High Schools William Tennent
School District Centennial
Others
Pets Allowed Y
HOA Fee Include Pool(s),Common Area Maintenance,Ext Bldg Maint,Lawn Maintenance,Snow Removal,Trash,Health Club
Senior Community Yes
Tax ID 49-024-041-0013107
Ownership Condominium
Security Features Security System
Acceptable Financing Conventional
Listing Terms Conventional
Financing Conventional
Pets Allowed Case by Case Basis
Read Less Info
Want to know what your home might be worth? Contact us for a FREE valuation!

Our team is ready to help you sell your home for the highest possible price ASAP

Bought with Sandra Massey • BHHS Fox & Roach-Blue Bell






