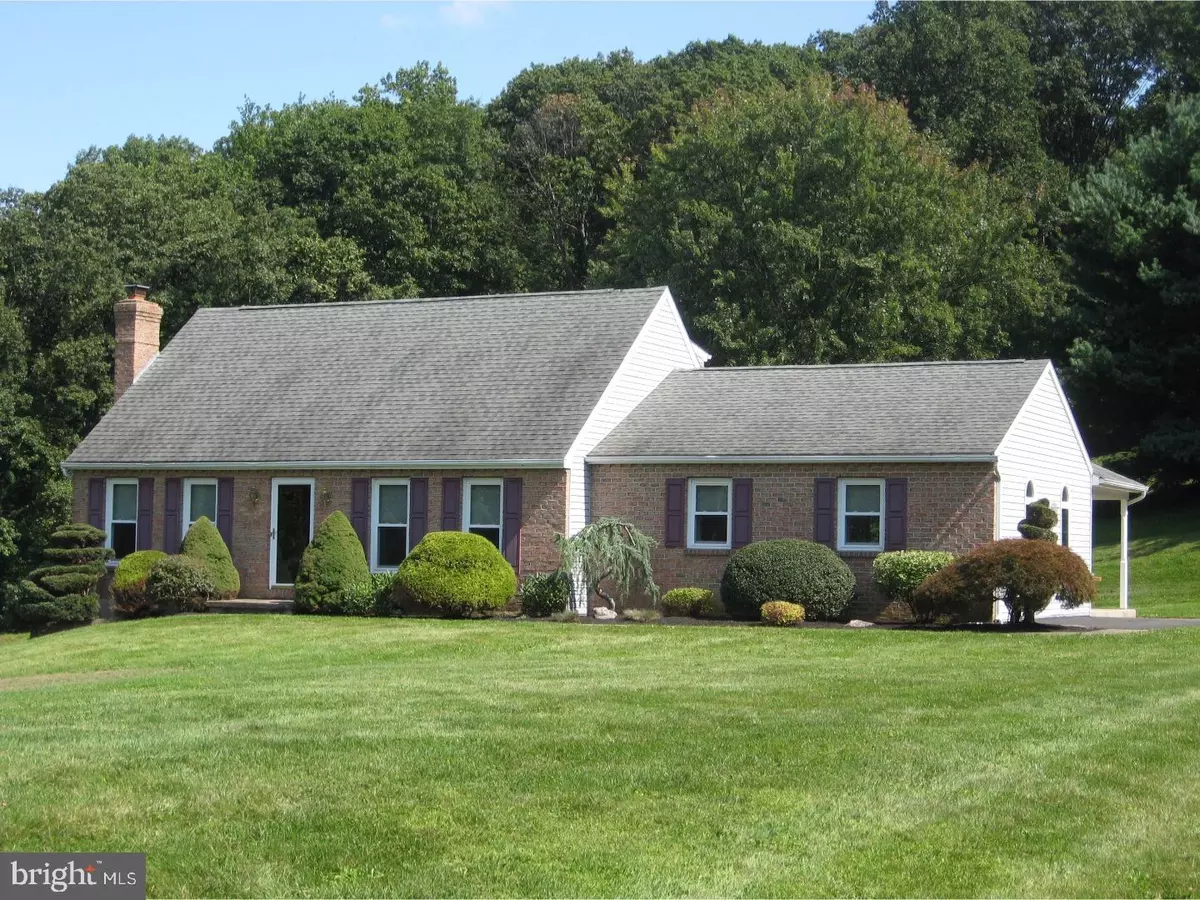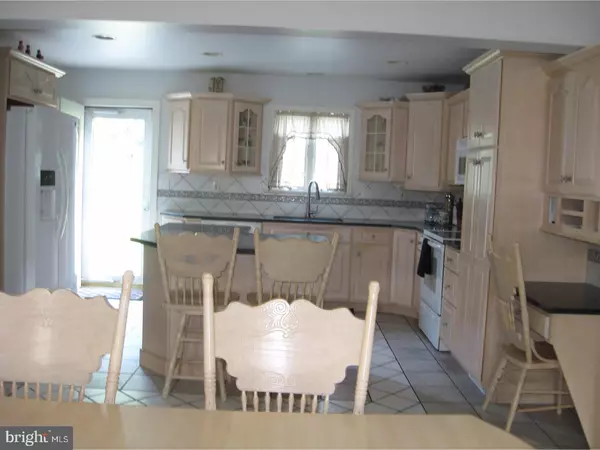$325,905
$335,000
2.7%For more information regarding the value of a property, please contact us for a free consultation.
3 Beds
3 Baths
2,391 SqFt
SOLD DATE : 12/21/2017
Key Details
Sold Price $325,905
Property Type Single Family Home
Sub Type Detached
Listing Status Sold
Purchase Type For Sale
Square Footage 2,391 sqft
Price per Sqft $136
Subdivision None Available
MLS Listing ID 1001240427
Sold Date 12/21/17
Style Cape Cod
Bedrooms 3
Full Baths 2
Half Baths 1
HOA Y/N N
Abv Grd Liv Area 2,391
Originating Board TREND
Year Built 1987
Annual Tax Amount $5,563
Tax Year 2017
Lot Size 2.330 Acres
Acres 2.33
Lot Dimensions 0X0
Property Description
Welcome to your new home with huge Pole Barn situated on a gorgeous setting with mature landscaping, and plenty of space for the entire family. You'll be immediately drawn by the warmth and charm of this well designed home, which features an inviting custom handcrafted Maple wood kitchen cabinets with Alpine finish, center island, built in desk, granite countertops, backsplash, and cabinet lighting . The kitchen is open to the dining area, which flows directly into the the enormous family room with sliding glass door to the huge covered patio, which adds to additional outdoor living space wonderful for barbecues or just relaxing. Enjoy the privacy of your beautiful first floor master bedroom with attached dressing/lounge area with sliding glass door to open patio. A full bath with shower and a handsome fireplace is the highlight in the living room completing the first floor living space. The second level has two additional large bedrooms with plenty of closet space and hall bath. You'll have more room to entertain in the fully finished walk-out basement with full bath and laundry or could be used for a fourth bedroom. Stroll down to the impressive 32' x 56' Pole Barn with separate driveway entrance and plenty of additional parking. The Pole Barn with concrete floor comes complete with separate electric, water and heat. What an exceptional added bonus for any homeowner, car collector or business owner. Schedule your appointment today to see all the benefits this home has to offer.
Location
State PA
County Berks
Area Colebrookdale Twp (10238)
Zoning RESID
Rooms
Other Rooms Living Room, Dining Room, Primary Bedroom, Bedroom 2, Kitchen, Family Room, Bedroom 1, Other, Attic
Basement Full, Outside Entrance, Fully Finished
Interior
Interior Features Kitchen - Island, Ceiling Fan(s), Attic/House Fan, Kitchen - Eat-In
Hot Water Electric
Heating Electric, Wood Burn Stove
Cooling Wall Unit
Flooring Fully Carpeted, Vinyl, Tile/Brick
Fireplaces Number 1
Fireplaces Type Brick
Equipment Dishwasher
Fireplace Y
Appliance Dishwasher
Heat Source Electric, Wood
Laundry Basement
Exterior
Exterior Feature Patio(s)
Garage Oversized
Garage Spaces 7.0
Utilities Available Cable TV
Waterfront N
Water Access N
Roof Type Pitched,Shingle
Accessibility None
Porch Patio(s)
Parking Type Driveway, Detached Garage
Total Parking Spaces 7
Garage Y
Building
Lot Description Open, Trees/Wooded, Front Yard, Rear Yard, SideYard(s)
Story 1.5
Sewer On Site Septic
Water Well
Architectural Style Cape Cod
Level or Stories 1.5
Additional Building Above Grade, Shed
New Construction N
Schools
School District Boyertown Area
Others
Senior Community No
Tax ID 38-5388-15-54-8403
Ownership Fee Simple
Acceptable Financing Conventional, VA, FHA 203(b), USDA
Listing Terms Conventional, VA, FHA 203(b), USDA
Financing Conventional,VA,FHA 203(b),USDA
Read Less Info
Want to know what your home might be worth? Contact us for a FREE valuation!

Our team is ready to help you sell your home for the highest possible price ASAP

Bought with Pamela M Graham • Keller Williams Realty Group







