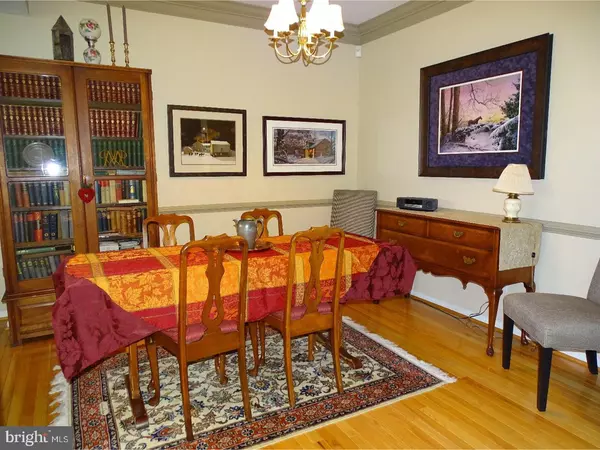$372,000
$375,000
0.8%For more information regarding the value of a property, please contact us for a free consultation.
3 Beds
3 Baths
2,104 SqFt
SOLD DATE : 12/06/2017
Key Details
Sold Price $372,000
Property Type Townhouse
Sub Type Interior Row/Townhouse
Listing Status Sold
Purchase Type For Sale
Square Footage 2,104 sqft
Price per Sqft $176
Subdivision Whiteland Woods
MLS Listing ID 1001229815
Sold Date 12/06/17
Style Traditional
Bedrooms 3
Full Baths 2
Half Baths 1
HOA Fees $204/mo
HOA Y/N Y
Abv Grd Liv Area 2,104
Originating Board TREND
Year Built 2002
Annual Tax Amount $5,017
Tax Year 2017
Lot Size 2,929 Sqft
Acres 0.07
Lot Dimensions 0X0
Property Description
Your search stops here! Welcome to 200 Fringetree Dr. - a spacious end unit situated on a premium lot in the highly sought after neighborhood of Whiteland Woods. The front door opens into a spacious foyer that ushers you into the formal living area with gorgeous hardwood flooring and lots of natural light. The dining area is replete with crown moulding, a stately column and decorative chair rail. The kitchen features a center island, separate breakfast room and is adjacent to the family room, with hard wood flooring, a handsome gas fireplace with marble surround and easy access to the rear deck. The composite deck is ideal for grilling out, or enjoying a comforting sip of tea while watching the seasons change with the tranquil wooded view. The deck was replaced and enlarged in 2008. The upper level boasts a spacious owner's suite, with walk-in closet and a spa-like master bath with (new in 2014) gorgeous tile and stone flooring in shower. The convenient laundry area is just steps away and two additional bedrooms and hall bath round out the upper level. The current owners have upgraded the HVAC (2012) and replaced/upgraded the water heater in 2012. Neighborhood amenities include a swimming pool with clubhouse, full gym, sauna and hot tub, nature trail, tennis courts, play ground and is close to two Septa rail stations, shopping, parks, major highways and more! With upgraded landscaping and meticulously maintained - this one won't last. Schedule your appointment today!
Location
State PA
County Chester
Area West Whiteland Twp (10341)
Zoning R3
Rooms
Other Rooms Living Room, Dining Room, Primary Bedroom, Bedroom 2, Kitchen, Family Room, Bedroom 1, Laundry, Attic
Basement Full, Unfinished
Interior
Interior Features Primary Bath(s), Kitchen - Island, Skylight(s), Sprinkler System, Dining Area
Hot Water Natural Gas
Heating Gas, Forced Air
Cooling Central A/C
Flooring Wood, Tile/Brick
Fireplaces Number 1
Fireplaces Type Gas/Propane
Fireplace Y
Heat Source Natural Gas
Laundry Upper Floor
Exterior
Exterior Feature Deck(s)
Garage Spaces 4.0
Amenities Available Swimming Pool, Tennis Courts, Club House, Tot Lots/Playground
Waterfront N
Water Access N
Roof Type Pitched
Accessibility None
Porch Deck(s)
Parking Type Attached Garage
Attached Garage 2
Total Parking Spaces 4
Garage Y
Building
Story 2
Foundation Concrete Perimeter
Sewer Public Sewer
Water Public
Architectural Style Traditional
Level or Stories 2
Additional Building Above Grade
Structure Type 9'+ Ceilings
New Construction N
Schools
Elementary Schools Mary C. Howse
Middle Schools Peirce
High Schools B. Reed Henderson
School District West Chester Area
Others
HOA Fee Include Pool(s),Common Area Maintenance,Lawn Maintenance,Snow Removal,Health Club,Management
Senior Community No
Tax ID 41-05L-0217
Ownership Fee Simple
Read Less Info
Want to know what your home might be worth? Contact us for a FREE valuation!

Our team is ready to help you sell your home for the highest possible price ASAP

Bought with James L Vankoski • Long & Foster Real Estate, Inc.







