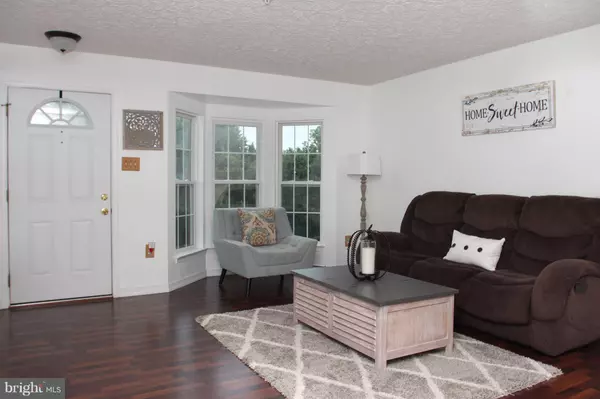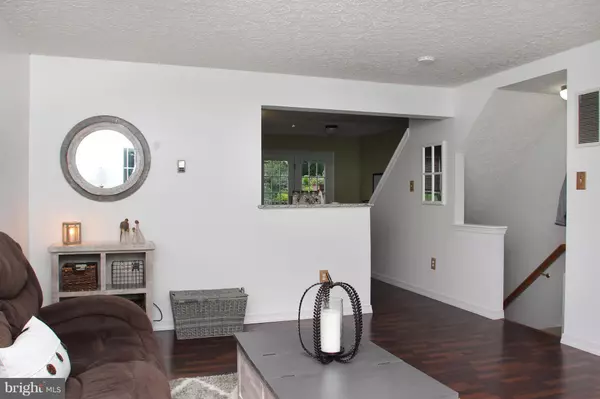$210,000
$214,500
2.1%For more information regarding the value of a property, please contact us for a free consultation.
3 Beds
3 Baths
1,464 SqFt
SOLD DATE : 11/03/2017
Key Details
Sold Price $210,000
Property Type Townhouse
Sub Type Interior Row/Townhouse
Listing Status Sold
Purchase Type For Sale
Square Footage 1,464 sqft
Price per Sqft $143
Subdivision Bright Oaks
MLS Listing ID 1000113331
Sold Date 11/03/17
Style Colonial
Bedrooms 3
Full Baths 2
Half Baths 1
HOA Fees $79/mo
HOA Y/N Y
Abv Grd Liv Area 1,164
Originating Board MRIS
Year Built 1998
Annual Tax Amount $1,960
Tax Year 2016
Lot Size 1,822 Sqft
Acres 0.04
Property Description
CLOSING COST HELP AVAILABLE! THIS IMMACULATE BEL AIR TOWNHOME IS PRICED TO SELL & MOVE IN READY*FEATURING 3 BEDROOMS & 2 1/2 BATHS *BEAUTIFULLY UPDATED KITCHEN W/ GRANITE COUNTERS & SS APPLIANCES*LARGE LIVING RM W/ BAY WINDOW*FULLY FINISHED LOWER LEVEL W/ FAMILY RM, FULL BATHS & EXTRA STORAGE*UPDATES INCLUDE FLOORING, H20 HEATER, APPLIANCES & FRESH PAINT THROUGHOUT*COMMUNITY POOL MEMBERSHIP AVAIL*
Location
State MD
County Harford
Zoning R4
Rooms
Other Rooms Living Room, Primary Bedroom, Bedroom 2, Bedroom 3, Kitchen, Family Room
Basement Connecting Stairway, Sump Pump, Full, Fully Finished, Heated, Improved, Shelving
Interior
Interior Features Kitchen - Country, Combination Kitchen/Dining, Kitchen - Table Space, Breakfast Area, Kitchen - Eat-In, Upgraded Countertops, Window Treatments, Floor Plan - Open
Hot Water Natural Gas
Heating Forced Air
Cooling Central A/C
Equipment Dishwasher, Disposal, Dryer, Icemaker, Oven/Range - Gas, Refrigerator, Washer, Water Heater, Microwave
Fireplace N
Window Features Bay/Bow,Atrium,Screens
Appliance Dishwasher, Disposal, Dryer, Icemaker, Oven/Range - Gas, Refrigerator, Washer, Water Heater, Microwave
Heat Source Natural Gas
Exterior
Parking On Site 2
Utilities Available Cable TV Available, Fiber Optics Available
Amenities Available Pool - Outdoor, Pool Mem Avail
View Y/N Y
Water Access N
View Garden/Lawn
Roof Type Asphalt
Accessibility None
Garage N
Private Pool Y
Building
Lot Description Cul-de-sac, Landscaping
Story 3+
Sewer Public Sewer
Water Public
Architectural Style Colonial
Level or Stories 3+
Additional Building Above Grade, Below Grade
Structure Type Dry Wall
New Construction N
Schools
Elementary Schools Ring Factory
Middle Schools Patterson Mill
High Schools Patterson Mill
School District Harford County Public Schools
Others
HOA Fee Include Common Area Maintenance,Snow Removal,Trash
Senior Community No
Tax ID 1301305824
Ownership Fee Simple
Special Listing Condition Standard
Read Less Info
Want to know what your home might be worth? Contact us for a FREE valuation!

Our team is ready to help you sell your home for the highest possible price ASAP

Bought with Nickolaus B Waldner • Keller Williams Realty Centre






