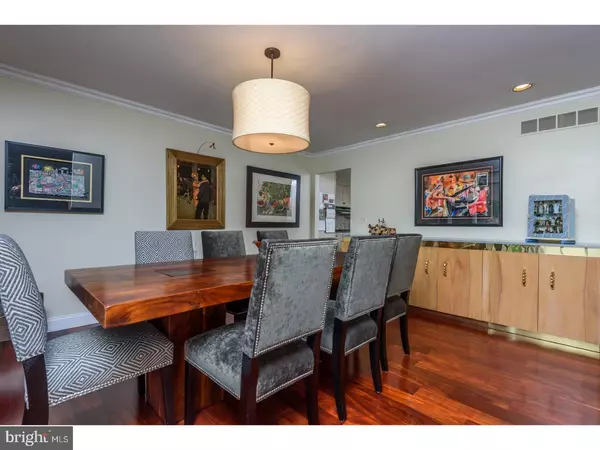$580,000
$599,000
3.2%For more information regarding the value of a property, please contact us for a free consultation.
4 Beds
4 Baths
4,400 SqFt
SOLD DATE : 09/29/2017
Key Details
Sold Price $580,000
Property Type Single Family Home
Sub Type Detached
Listing Status Sold
Purchase Type For Sale
Square Footage 4,400 sqft
Price per Sqft $131
Subdivision None Available
MLS Listing ID 1000461175
Sold Date 09/29/17
Style Traditional
Bedrooms 4
Full Baths 2
Half Baths 2
HOA Y/N N
Abv Grd Liv Area 3,371
Originating Board TREND
Year Built 1985
Annual Tax Amount $11,239
Tax Year 2017
Lot Size 0.555 Acres
Acres 0.75
Lot Dimensions 125
Property Description
FEATURED BY PHILLYdotCOM!! Step inside this meticulously maintained, professionally landscaped, and thoroughly updated home sitting on a premium cul-de-sac .55 acre lot, in sought after Lower Moreland School District. You will see that no stone has been left untouched as you enter the double doors to the main two story foyer and bask in the warm cherry hues of new Brazilian hardwood in the dining and living rooms. The large den on the first floor boasts brand new carpet, a gas fireplace, and custom built in cabinetry, to accommodate all of your entertaining needs. The custom designed eat-in kitchen is complete with granite countertops, an oversized breakfast island, 42" cabinetry with decorative molding, large pantry, stainless steel Dacor appliances, and built-in Sub-Zero refrigerator. Laundry room adjacent to the kitchen comes complete with high efficiency washer and dryer, cabinetry for storage and separate closet. Oversized master bedroom suite includes sitting room, large professionally designed walk-in closet with island, and spa inspired bathroom complete with river rock bottom walk-in frameless shower, Jacuzzi tub, private toilet room, towel warmer, and radiant heat beneath the tile floor. Three additional bedrooms on the second floor include walk-in closets or double closet space. Freshly painted fully finished basement has additional storage closets, wall unit, separate cedar closet, custom built bar, and separate workshop space. Step outside this home into your own park-like setting with beautiful professional landscaping, maintenance free deck, retractable awning, and privacy fence. This home's sprinkler system guarantees your lawn will always be lush and green. Additional features include: Generac full house power system; full house water filtration system; whole house dehumidifier; central vac system; 5 separate heating zones of hot water baseboard heat; 2 separate air conditioning zones; and shed in left rear of property. This home will not last!!
Location
State PA
County Montgomery
Area Lower Moreland Twp (10641)
Zoning L
Direction North
Rooms
Other Rooms Living Room, Dining Room, Primary Bedroom, Bedroom 2, Bedroom 3, Kitchen, Family Room, Bedroom 1, Laundry, Attic
Basement Full, Fully Finished
Interior
Interior Features Primary Bath(s), Kitchen - Island, Butlers Pantry, Skylight(s), Ceiling Fan(s), Attic/House Fan, WhirlPool/HotTub, Central Vacuum, Sprinkler System, Air Filter System, Water Treat System, Wet/Dry Bar, Kitchen - Eat-In
Hot Water Natural Gas
Heating Hot Water, Baseboard - Hot Water
Cooling Central A/C
Flooring Wood, Fully Carpeted, Tile/Brick
Fireplaces Number 1
Fireplaces Type Brick, Gas/Propane
Equipment Cooktop, Built-In Range, Oven - Wall, Oven - Double, Oven - Self Cleaning, Dishwasher, Refrigerator, Disposal, Energy Efficient Appliances
Fireplace Y
Window Features Energy Efficient
Appliance Cooktop, Built-In Range, Oven - Wall, Oven - Double, Oven - Self Cleaning, Dishwasher, Refrigerator, Disposal, Energy Efficient Appliances
Heat Source Natural Gas
Laundry Main Floor
Exterior
Exterior Feature Deck(s)
Garage Inside Access, Garage Door Opener, Oversized
Garage Spaces 5.0
Fence Other
Utilities Available Cable TV
Waterfront N
Water Access N
Roof Type Pitched,Shingle
Accessibility None
Porch Deck(s)
Parking Type On Street, Driveway, Attached Garage, Other
Attached Garage 2
Total Parking Spaces 5
Garage Y
Building
Lot Description Cul-de-sac, Sloping, Front Yard, Rear Yard, SideYard(s)
Story 2
Foundation Brick/Mortar
Sewer Public Sewer
Water Public
Architectural Style Traditional
Level or Stories 2
Additional Building Above Grade, Below Grade, Shed
Structure Type Cathedral Ceilings
New Construction N
Schools
School District Lower Moreland Township
Others
Senior Community No
Tax ID 41-00-04838-062
Ownership Fee Simple
Security Features Security System
Read Less Info
Want to know what your home might be worth? Contact us for a FREE valuation!

Our team is ready to help you sell your home for the highest possible price ASAP

Bought with Nodari Tetruashvily • Weichert Realtors







