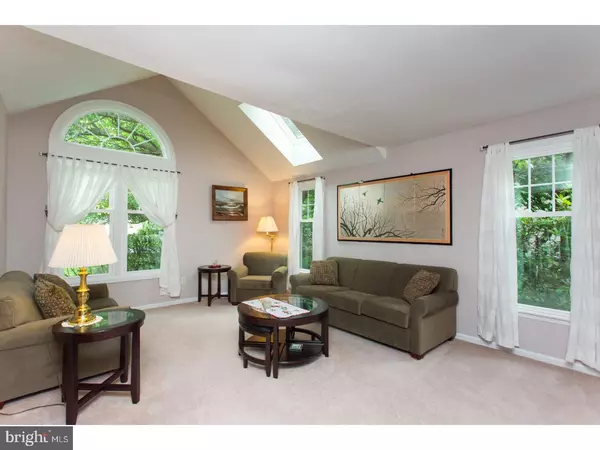$415,000
$415,000
For more information regarding the value of a property, please contact us for a free consultation.
3 Beds
3 Baths
2,591 SqFt
SOLD DATE : 09/28/2017
Key Details
Sold Price $415,000
Property Type Single Family Home
Sub Type Detached
Listing Status Sold
Purchase Type For Sale
Square Footage 2,591 sqft
Price per Sqft $160
Subdivision French Creek Ests
MLS Listing ID 1000437137
Sold Date 09/28/17
Style Colonial,Contemporary
Bedrooms 3
Full Baths 2
Half Baths 1
HOA Y/N N
Abv Grd Liv Area 2,041
Originating Board TREND
Year Built 1987
Annual Tax Amount $6,232
Tax Year 2017
Lot Size 0.576 Acres
Acres 0.58
Lot Dimensions 0X0
Property Description
You'll love this bright and charming 3 bedroom colonial w/contemporary flair in sought after French Creek Estates! Enter into the foyer with vaulted ceiling and overlooking balcony. Bright and sunny living room includes vaulted ceiling, skylights and 3 large windows. Eat-in kitchen boasts large windows and tile flooring, opening into spacious family room with wood burning stove for those chilly fall evenings. Slider in family room opens to a lovely stone patio. Powder room completes the first floor. Second floor includes 3 nice size bedrooms, master includes beautifully renovated bath. Hall bath has been renovated as well. Large laundry room completes 2nd floor. Finished basement with dry bar and home office adds extra living space. Beautifully landscaped private, park-like yard backs up to township owned open field and French Creek Trail. Trail is great for walking or biking with benches and info stations along the way. Trail leads to a historic covered bridge. This was a premium lot when built by SG Souder Builders. Includes a nice size shed. Large 2 car garage includes storage space in attic. Newer vinyl siding, windows and roof. HSA Home Warranty is included. House is generator-ready, Generac 60 amp generator included with full price offer. Close to major highways, Valley Forge, KOP, Paoli Train Station. Minutes from the great shops, restaurants & entertainment of Phoenixville yet situated in the quiet Village of Kimberton!
Location
State PA
County Chester
Area East Pikeland Twp (10326)
Zoning R2
Rooms
Other Rooms Living Room, Dining Room, Primary Bedroom, Bedroom 2, Kitchen, Family Room, Bedroom 1, Laundry, Attic
Basement Full, Fully Finished
Interior
Interior Features Primary Bath(s), Butlers Pantry, Skylight(s), Ceiling Fan(s), Stove - Wood, Wet/Dry Bar, Kitchen - Eat-In
Hot Water Natural Gas
Heating Forced Air, Energy Star Heating System
Cooling Central A/C
Flooring Fully Carpeted, Tile/Brick
Fireplaces Number 1
Fireplaces Type Brick
Equipment Dishwasher, Energy Efficient Appliances
Fireplace Y
Window Features Energy Efficient,Replacement
Appliance Dishwasher, Energy Efficient Appliances
Heat Source Natural Gas
Laundry Upper Floor
Exterior
Exterior Feature Patio(s), Porch(es)
Garage Inside Access
Garage Spaces 2.0
Utilities Available Cable TV
Waterfront N
Water Access N
Roof Type Pitched,Shingle
Accessibility None
Porch Patio(s), Porch(es)
Parking Type Driveway, Attached Garage, Other
Attached Garage 2
Total Parking Spaces 2
Garage Y
Building
Lot Description Level, Open, Front Yard, Rear Yard
Story 2
Foundation Concrete Perimeter
Sewer Public Sewer
Water Public
Architectural Style Colonial, Contemporary
Level or Stories 2
Additional Building Above Grade, Below Grade
Structure Type Cathedral Ceilings,High
New Construction N
Schools
Middle Schools Phoenixville Area
High Schools Phoenixville Area
School District Phoenixville Area
Others
Pets Allowed Y
Senior Community No
Tax ID 26-02M-0041.1200
Ownership Fee Simple
Acceptable Financing Conventional, VA, FHA 203(b)
Listing Terms Conventional, VA, FHA 203(b)
Financing Conventional,VA,FHA 203(b)
Pets Description Case by Case Basis
Read Less Info
Want to know what your home might be worth? Contact us for a FREE valuation!

Our team is ready to help you sell your home for the highest possible price ASAP

Bought with Flora K Rubin • RE/MAX Executive Realty







