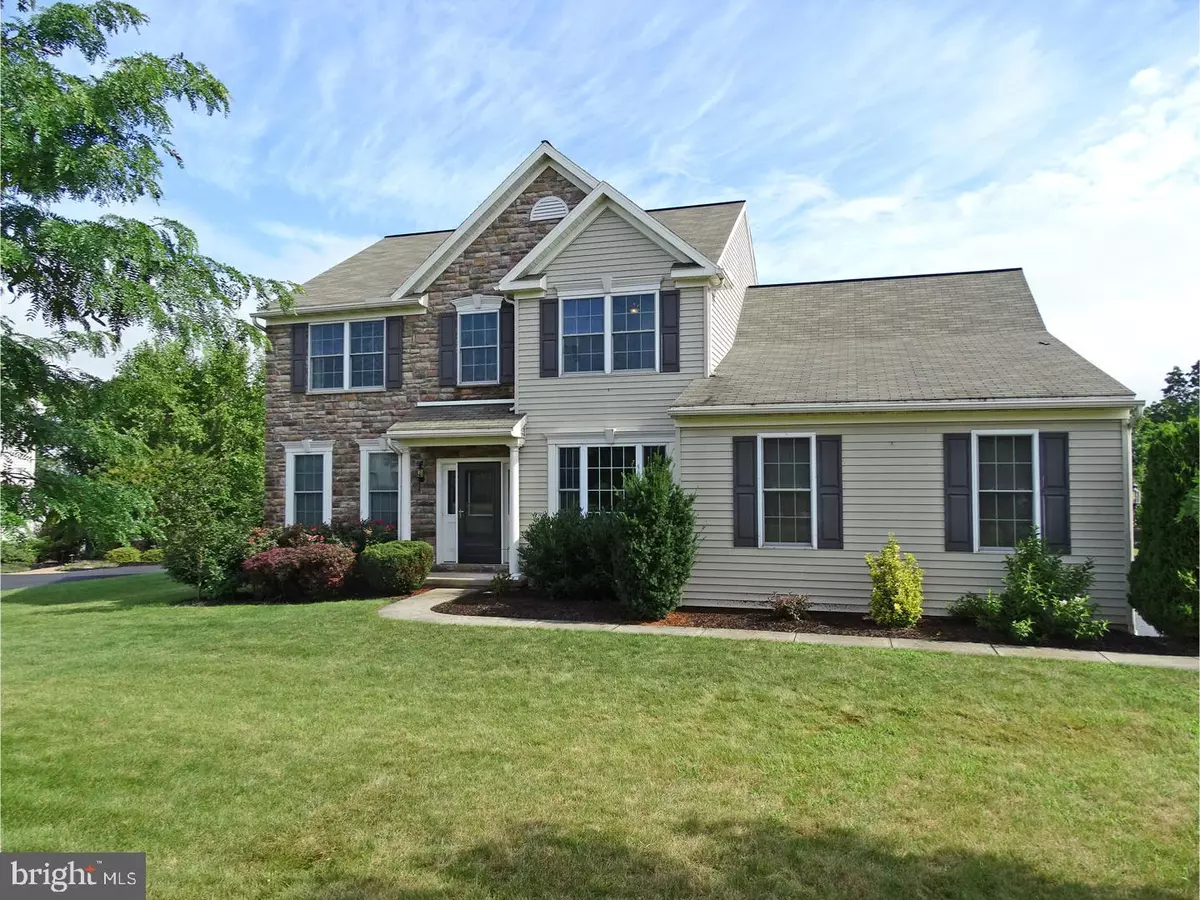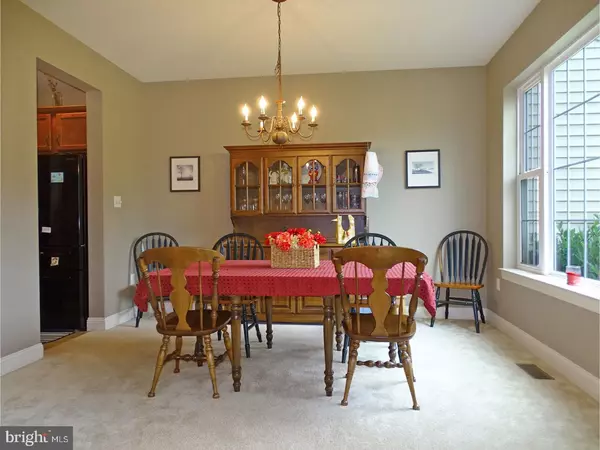$410,000
$425,000
3.5%For more information regarding the value of a property, please contact us for a free consultation.
4 Beds
3 Baths
3,684 SqFt
SOLD DATE : 09/15/2017
Key Details
Sold Price $410,000
Property Type Single Family Home
Sub Type Detached
Listing Status Sold
Purchase Type For Sale
Square Footage 3,684 sqft
Price per Sqft $111
Subdivision Vincent Meadows
MLS Listing ID 1000437171
Sold Date 09/15/17
Style Colonial
Bedrooms 4
Full Baths 2
Half Baths 1
HOA Fees $50/ann
HOA Y/N Y
Abv Grd Liv Area 2,684
Originating Board TREND
Year Built 2007
Annual Tax Amount $7,641
Tax Year 2017
Lot Size 0.379 Acres
Acres 0.38
Lot Dimensions 0X0
Property Description
** FREE 1 YEAR HOME WARRANTY!!! AND EASY TO SHOW, IMMEDIATE CONFIRMATION!!! ** Be the envy of everyone you know by getting your hands on this beauty! This beautiful home and property has been lovingly cared for and updated by it's ORIGINAL owners! Located in East Vincent Township and in Owen J Roberts School District (rated 10 out of 10 at greatschools dot org), you'd be proud to make this your home. Note that the elementary school is BRAND NEW this year! Enter through the impressive leaded glass front door into a two-story foyer with finished hardwood floors that extend into the living room currently used as an office. The formal dining room leads into the spacious kitchen plus breakfast room with upgraded appliances. The floor-to-ceiling windows surrounding the fireplace allow you to fully appreciate the comfortable and open family room. Upstairs boasts 4 nicely-sized bedrooms. The master bedroom was customized with extra windows, upgraded master bath additions and a wonderful walk-in closet! Enjoy the 1000 square feet of professionally finished living space in the basement just done in 2015! When you're done soaking in all of the exceptional INSIDE perks of this home, step out onto the back deck! On this flat lot, you can take in the view of your fenced-in backyard and beautifully maintained open common area. Your already perfectly sized yard will now feel like your sitting on acres upon acres! Don't hesitate! This one won't last long! ** NOTE - Listing Salesperson is related to owner **
Location
State PA
County Chester
Area East Vincent Twp (10321)
Zoning R3
Rooms
Other Rooms Living Room, Dining Room, Primary Bedroom, Bedroom 2, Bedroom 3, Kitchen, Family Room, Breakfast Room, Bedroom 1, Other, Attic
Basement Full, Fully Finished
Interior
Interior Features Primary Bath(s), Butlers Pantry, Ceiling Fan(s), Stain/Lead Glass, Air Filter System, Stall Shower, Dining Area
Hot Water Natural Gas
Heating Forced Air
Cooling Central A/C
Flooring Wood, Fully Carpeted, Vinyl
Fireplaces Number 1
Equipment Built-In Range, Oven - Self Cleaning, Dishwasher, Disposal, Built-In Microwave
Fireplace Y
Appliance Built-In Range, Oven - Self Cleaning, Dishwasher, Disposal, Built-In Microwave
Heat Source Bottled Gas/Propane
Laundry Main Floor
Exterior
Exterior Feature Deck(s)
Garage Spaces 6.0
Fence Other
Utilities Available Cable TV
Waterfront N
Water Access N
Roof Type Pitched,Shingle
Accessibility None
Porch Deck(s)
Parking Type On Street, Driveway, Attached Garage
Attached Garage 3
Total Parking Spaces 6
Garage Y
Building
Lot Description Front Yard, Rear Yard, SideYard(s)
Story 2
Sewer Public Sewer
Water Public
Architectural Style Colonial
Level or Stories 2
Additional Building Above Grade, Below Grade
Structure Type 9'+ Ceilings
New Construction N
Schools
Elementary Schools East Vincent
Middle Schools Owen J Roberts
High Schools Owen J Roberts
School District Owen J Roberts
Others
HOA Fee Include Common Area Maintenance,Snow Removal,Trash
Senior Community No
Tax ID 21-05 -0171.0500
Ownership Fee Simple
Acceptable Financing Conventional, VA, FHA 203(b)
Listing Terms Conventional, VA, FHA 203(b)
Financing Conventional,VA,FHA 203(b)
Read Less Info
Want to know what your home might be worth? Contact us for a FREE valuation!

Our team is ready to help you sell your home for the highest possible price ASAP

Bought with Ginger Childs • RE/MAX Achievers-Collegeville







