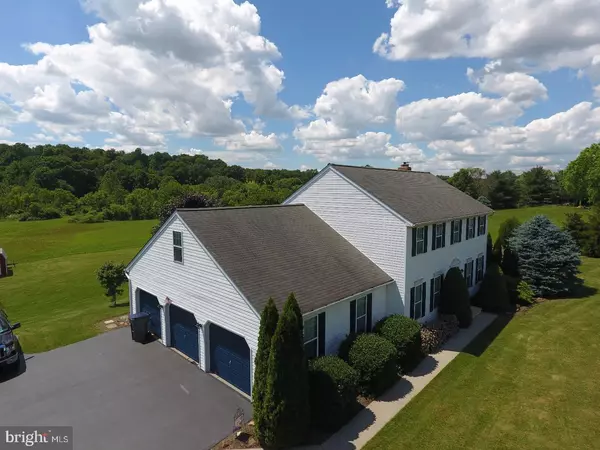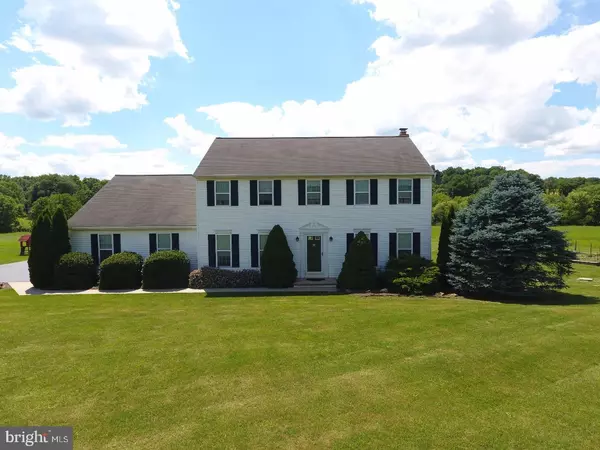$325,000
$339,900
4.4%For more information regarding the value of a property, please contact us for a free consultation.
4 Beds
3 Baths
3,360 SqFt
SOLD DATE : 10/10/2017
Key Details
Sold Price $325,000
Property Type Single Family Home
Sub Type Detached
Listing Status Sold
Purchase Type For Sale
Square Footage 3,360 sqft
Price per Sqft $96
Subdivision Heritage Valley
MLS Listing ID 1000436147
Sold Date 10/10/17
Style Traditional
Bedrooms 4
Full Baths 2
Half Baths 1
HOA Fees $10/ann
HOA Y/N Y
Abv Grd Liv Area 2,240
Originating Board TREND
Year Built 1997
Annual Tax Amount $5,029
Tax Year 2017
Lot Size 1.300 Acres
Acres 1.3
Lot Dimensions 00 X 00
Property Description
Visiting this Lovely Home is Like Going to a Park! The Backyard Backs to 40 Acres of Open Space and Appears to go on Forever! The Meticulously Maintained Home has Tall Ceilings, and Loads of Windows to Let in the Natural Light. All Fresh Paint and New Carpet Welcome You to the Entrance Hall with a Powder Room and Bright, Inviting Living Room and Dining Room on either side. The Family Room with its Awesome Stone Fireplace is Large, but still Cozy. Adjoining the Family Room is the Eat-in Kitchen with its Island for Hanging Out and Snacks and Breakfast Area that Leads to the Large Deck and the Amazing Back Yard. The Finished Basement is Large enough for an Entertainment Area, Workout Area and Woodstove Nook! Upstairs is the Master Suite with two walk-in closets, 3 Other Good Sized Bedrooms and a Hall Bath. In addition to all of this, there is a 3-Car Garage with Studded Attic Space above it that could be turned into a 5th Bedroom, Office or In-Law Suite. The Sellers have Left No Stone Unturned! They added Propane Hookups for both the Wood Stove and the Wood Burning Fireplace in case you would prefer. There is a UV System for the Water, a Battery Backup for the Electric Sump Pump, and the House is Wired for a Generator with 30 Amp/220 Volt Hookup. Outside you will find a Box Garden, the Huge Back Yard and 2 Storage Sheds, one of which is Home for a Generator. Wonderful location Halfway between Philadelphia and Baltimore and Close to Delaware, West Chester and Maryland, but once on this Property, You will Not Want to Leave!
Location
State PA
County Chester
Area East Nottingham Twp (10369)
Zoning R2
Direction East
Rooms
Other Rooms Living Room, Dining Room, Primary Bedroom, Bedroom 2, Bedroom 3, Kitchen, Family Room, Bedroom 1, Attic
Basement Full
Interior
Interior Features Primary Bath(s), Kitchen - Island, Ceiling Fan(s), Attic/House Fan, Stove - Wood, Water Treat System, Dining Area
Hot Water Propane
Heating Wood Burn Stove, Forced Air
Cooling Central A/C
Flooring Wood, Fully Carpeted, Vinyl
Fireplaces Number 2
Fireplaces Type Stone, Gas/Propane
Equipment Built-In Range, Oven - Self Cleaning, Dishwasher, Built-In Microwave
Fireplace Y
Appliance Built-In Range, Oven - Self Cleaning, Dishwasher, Built-In Microwave
Heat Source Natural Gas, Bottled Gas/Propane, Wood
Laundry Basement
Exterior
Exterior Feature Deck(s), Porch(es)
Garage Inside Access, Garage Door Opener, Oversized
Garage Spaces 3.0
Utilities Available Cable TV
Waterfront N
Water Access N
Roof Type Pitched,Shingle
Accessibility None
Porch Deck(s), Porch(es)
Parking Type Driveway, Attached Garage, Other
Attached Garage 3
Total Parking Spaces 3
Garage Y
Building
Lot Description Flag, Level, Sloping, Open, Front Yard, Rear Yard, SideYard(s)
Story 2
Foundation Concrete Perimeter
Sewer On Site Septic
Water Well
Architectural Style Traditional
Level or Stories 2
Additional Building Above Grade, Below Grade, Shed
Structure Type 9'+ Ceilings,High
New Construction N
Schools
Elementary Schools Nottingham School
Middle Schools Penn'S Grove School
High Schools Oxford Area
School District Oxford Area
Others
HOA Fee Include Common Area Maintenance
Senior Community No
Tax ID 69-03 -0024.0400
Ownership Fee Simple
Acceptable Financing Conventional, VA, FHA 203(b), USDA
Listing Terms Conventional, VA, FHA 203(b), USDA
Financing Conventional,VA,FHA 203(b),USDA
Read Less Info
Want to know what your home might be worth? Contact us for a FREE valuation!

Our team is ready to help you sell your home for the highest possible price ASAP

Bought with Terry Mulkins • Patterson-Schwartz-Newark







