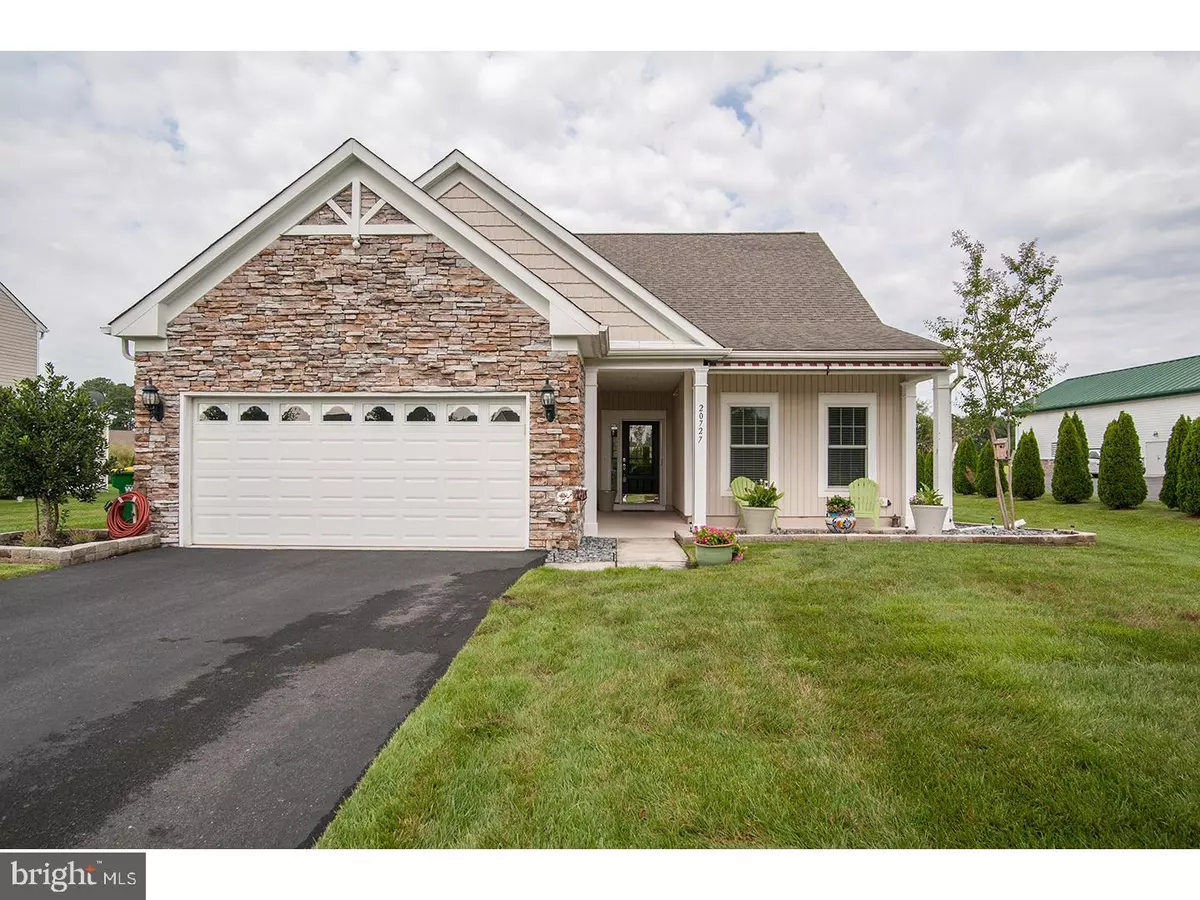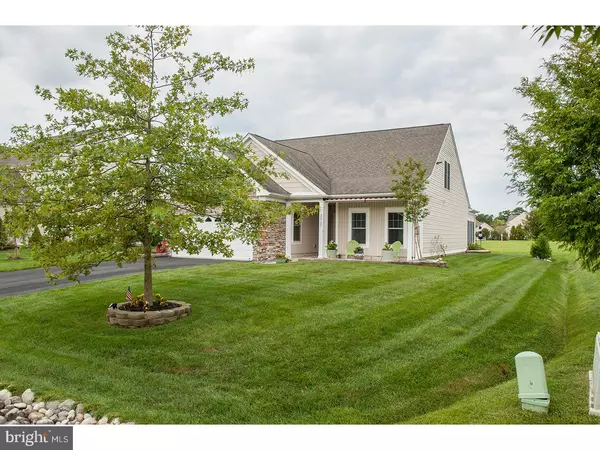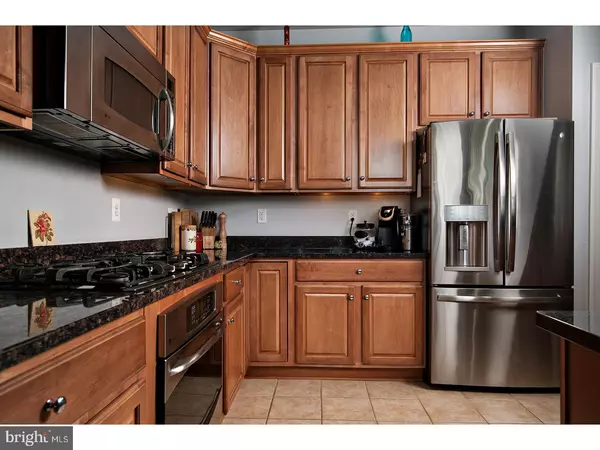$402,000
$419,000
4.1%For more information regarding the value of a property, please contact us for a free consultation.
3 Beds
3 Baths
2,511 SqFt
SOLD DATE : 12/01/2017
Key Details
Sold Price $402,000
Property Type Single Family Home
Sub Type Detached
Listing Status Sold
Purchase Type For Sale
Square Footage 2,511 sqft
Price per Sqft $160
Subdivision Harts Landing
MLS Listing ID 1000330997
Sold Date 12/01/17
Style Contemporary
Bedrooms 3
Full Baths 3
HOA Fees $187/ann
HOA Y/N Y
Abv Grd Liv Area 2,511
Originating Board TREND
Year Built 2008
Annual Tax Amount $1,482
Tax Year 2017
Lot Size 0.310 Acres
Acres 0.31
Lot Dimensions 84 X 161
Property Description
R-10136 Shows like-new! Very well maintained and tastefully designed modern open concept home with numerous high end upgrades. This is a bright and spacious 3/4 Bedroom 3 Full Bath contemporary home that shows like new located within the desirable and amenity filled community of Harts Landing. Features include vaulted ceilings, custom window treatments, upgraded kitchen and bathrooms, custom flooring, large first floor master, year round sunroom, LED lighting throughout, whole house audio, paver patio, loft rec room, security system, two car garage, irrigation system with your own well and the list goes on! Community amenities include lawn care, swimming pool & pool house, tennis, walking trails, crabbing & fishing pier, pavilion & kayak launch, central propane, snow removal, on-site recycling & trash removal. Ideally located within close proximity to shopping, dining, beaches, and more! Equal distance to Rehoboth Beach, Lewes Beach and Cape Henlopen State Park.
Location
State DE
County Sussex
Area Lewes Rehoboth Hundred (31009)
Zoning RES
Rooms
Other Rooms Living Room, Dining Room, Primary Bedroom, Bedroom 2, Kitchen, Family Room, Bedroom 1, Sun/Florida Room, Laundry, Other, Office, Attic
Interior
Interior Features Primary Bath(s), Kitchen - Island, Butlers Pantry, Ceiling Fan(s), Kitchen - Eat-In
Hot Water Natural Gas
Heating Forced Air
Cooling Central A/C
Flooring Fully Carpeted, Tile/Brick
Fireplaces Number 1
Fireplaces Type Gas/Propane
Equipment Cooktop, Oven - Wall, Dishwasher, Disposal, Built-In Microwave
Fireplace Y
Appliance Cooktop, Oven - Wall, Dishwasher, Disposal, Built-In Microwave
Heat Source Natural Gas
Laundry Main Floor
Exterior
Exterior Feature Patio(s), Porch(es)
Garage Spaces 4.0
Utilities Available Cable TV
Amenities Available Swimming Pool
Waterfront N
Water Access N
Roof Type Shingle
Accessibility None
Porch Patio(s), Porch(es)
Parking Type Attached Garage
Attached Garage 2
Total Parking Spaces 4
Garage Y
Building
Lot Description Level
Story 2
Sewer Public Sewer
Water Public
Architectural Style Contemporary
Level or Stories 2
Additional Building Above Grade
Structure Type Cathedral Ceilings,9'+ Ceilings
New Construction N
Schools
Middle Schools Beacon
School District Cape Henlopen
Others
HOA Fee Include Pool(s),Common Area Maintenance,Lawn Maintenance,Snow Removal,Trash
Senior Community No
Tax ID 334-18.00-655.00
Ownership Fee Simple
Security Features Security System
Acceptable Financing Conventional
Listing Terms Conventional
Financing Conventional
Read Less Info
Want to know what your home might be worth? Contact us for a FREE valuation!

Our team is ready to help you sell your home for the highest possible price ASAP

Bought with Non Subscribing Member • Non Member Office







