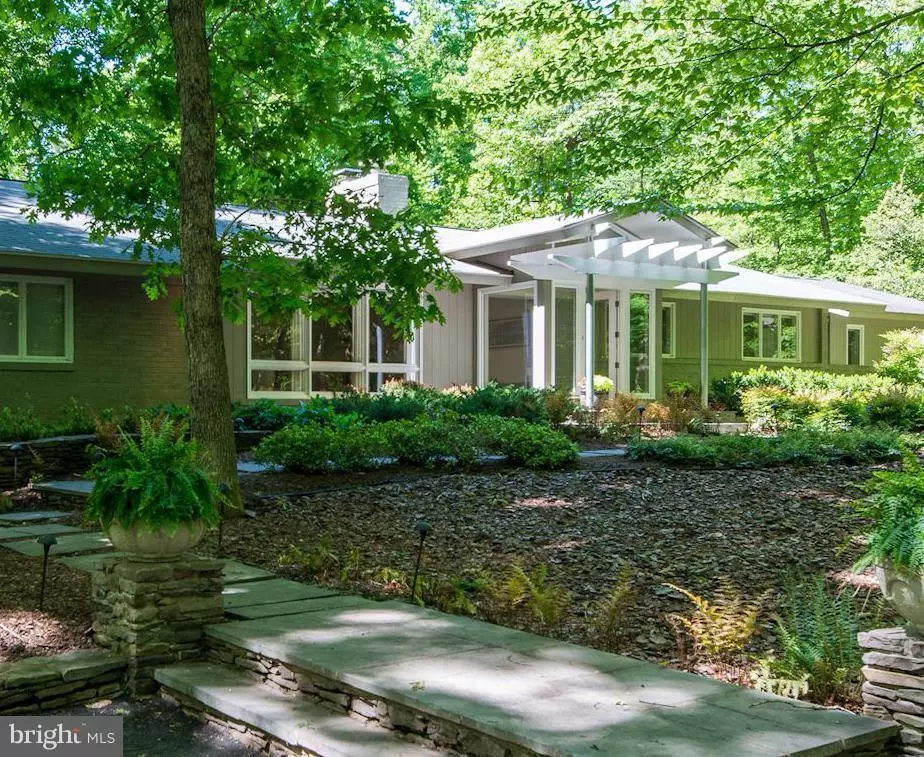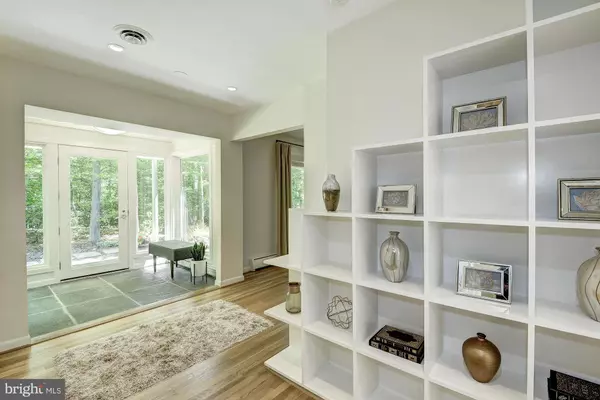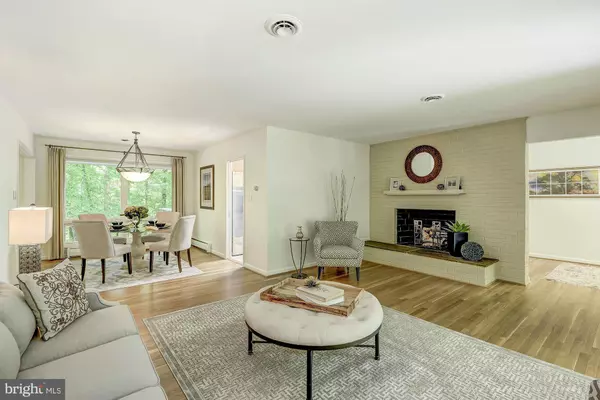$836,625
$899,000
6.9%For more information regarding the value of a property, please contact us for a free consultation.
3 Beds
3 Baths
3,257 SqFt
SOLD DATE : 10/17/2017
Key Details
Sold Price $836,625
Property Type Single Family Home
Sub Type Detached
Listing Status Sold
Purchase Type For Sale
Square Footage 3,257 sqft
Price per Sqft $256
Subdivision Birnham Wood
MLS Listing ID 1000062099
Sold Date 10/17/17
Style Contemporary
Bedrooms 3
Full Baths 3
HOA Y/N N
Abv Grd Liv Area 2,257
Originating Board MRIS
Year Built 1964
Annual Tax Amount $9,486
Tax Year 2016
Lot Size 2.215 Acres
Acres 2.22
Property Description
Midcentury Style* 2.2 wooded Acre Homesite*Fabulous Main-Level Master Bedroom Suite Addition w/Built-In Closets & Private Porch*Gourmet Kitchen opens to Deck overlooking Trees*Lower Level w/Media Rm, Office/Studio w/custom built-ins and Full Bath*New paint, New carpet and refinished Hardwood floors*Designer fixtures throughout*Exterior Stonework, Lighting and Professional Landscaping*New Price
Location
State VA
County Fairfax
Zoning 100
Rooms
Other Rooms Living Room, Dining Room, Primary Bedroom, Bedroom 2, Bedroom 3, Kitchen, Family Room, Foyer, Breakfast Room, Study, Sun/Florida Room, Other, Storage Room
Basement Outside Entrance, Rear Entrance, Fully Finished, Full, Improved
Main Level Bedrooms 3
Interior
Interior Features Breakfast Area, Kitchen - Gourmet, Dining Area, Kitchen - Eat-In, Primary Bath(s), Entry Level Bedroom, Built-Ins, Window Treatments, Wood Floors, Upgraded Countertops, Recessed Lighting, Floor Plan - Open
Hot Water Tankless
Heating Baseboard - Hot Water
Cooling Zoned
Fireplaces Number 1
Equipment Cooktop, Dishwasher, Disposal, Dryer, Dryer - Front Loading, Icemaker, Oven - Wall, Washer, Surface Unit, Washer - Front Loading
Fireplace Y
Window Features Casement,Skylights
Appliance Cooktop, Dishwasher, Disposal, Dryer, Dryer - Front Loading, Icemaker, Oven - Wall, Washer, Surface Unit, Washer - Front Loading
Heat Source Oil
Exterior
Exterior Feature Deck(s), Porch(es)
Garage Garage - Side Entry, Garage Door Opener
Garage Spaces 2.0
Waterfront N
View Y/N Y
Water Access N
View Trees/Woods, Scenic Vista
Roof Type Asphalt
Street Surface Black Top,Paved
Accessibility None
Porch Deck(s), Porch(es)
Road Frontage Private
Parking Type Driveway, Attached Garage
Attached Garage 2
Total Parking Spaces 2
Garage Y
Private Pool N
Building
Lot Description Backs to Trees, Landscaping, No Thru Street, Trees/Wooded, Private
Story 2
Sewer Septic Exists
Water Well
Architectural Style Contemporary
Level or Stories 2
Additional Building Above Grade, Below Grade
Structure Type Cathedral Ceilings
New Construction N
Schools
Elementary Schools Great Falls
High Schools Langley
School District Fairfax County Public Schools
Others
Senior Community No
Tax ID 7-2-8- -G2
Ownership Fee Simple
Special Listing Condition Standard
Read Less Info
Want to know what your home might be worth? Contact us for a FREE valuation!

Our team is ready to help you sell your home for the highest possible price ASAP

Bought with Sonja M Nadeau Killie • Long & Foster Real Estate, Inc.







