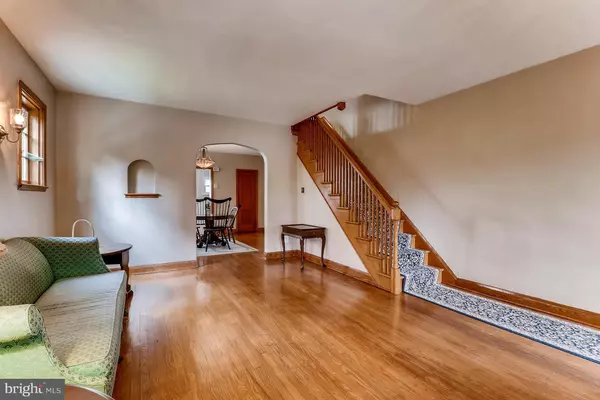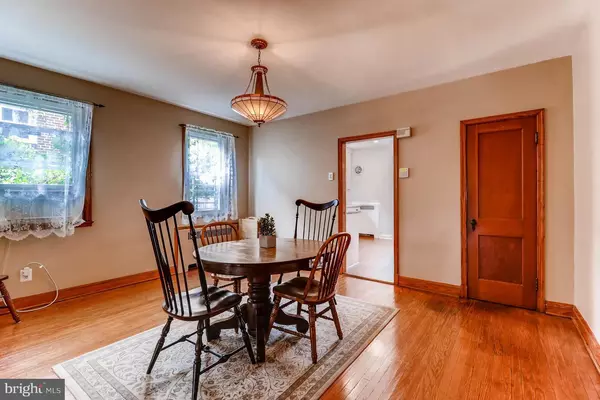$147,000
$149,900
1.9%For more information regarding the value of a property, please contact us for a free consultation.
3 Beds
2 Baths
7,405 Sqft Lot
SOLD DATE : 12/14/2017
Key Details
Sold Price $147,000
Property Type Townhouse
Sub Type End of Row/Townhouse
Listing Status Sold
Purchase Type For Sale
Subdivision Waltherson
MLS Listing ID 1000046421
Sold Date 12/14/17
Style Traditional
Bedrooms 3
Full Baths 2
HOA Y/N N
Originating Board MRIS
Year Built 1938
Annual Tax Amount $2,961
Tax Year 2016
Lot Size 7,405 Sqft
Acres 0.17
Property Description
Beautifully updated traditional with all the bells and whistles. Brand New Kitchen with Stainless Steal and New granite counters with complimenting back splash make the best room in the house even more inviting. Gorgeous hardwoods throughout. New paint in entire house and parking garage to keep cars in tip top shape. Perfect outdoor entertaining area for family and friends relaxation.
Location
State MD
County Baltimore City
Zoning 0R050
Rooms
Basement Rear Entrance, Connecting Stairway, Partially Finished
Interior
Interior Features Kitchen - Eat-In, Upgraded Countertops, Window Treatments, Wood Floors
Hot Water Electric
Heating Radiator
Cooling Window Unit(s)
Equipment Washer/Dryer Hookups Only, Dishwasher, Cooktop, Microwave, Refrigerator
Fireplace N
Appliance Washer/Dryer Hookups Only, Dishwasher, Cooktop, Microwave, Refrigerator
Heat Source Natural Gas Available
Exterior
Garage Spaces 1.0
Water Access N
Accessibility None
Total Parking Spaces 1
Garage Y
Private Pool N
Building
Story 3+
Sewer Public Sewer
Water Public
Architectural Style Traditional
Level or Stories 3+
New Construction N
Schools
Elementary Schools Gardenville
School District Baltimore City Public Schools
Others
Senior Community No
Tax ID 0327015864J022
Ownership Fee Simple
Special Listing Condition Standard
Read Less Info
Want to know what your home might be worth? Contact us for a FREE valuation!

Our team is ready to help you sell your home for the highest possible price ASAP

Bought with Kim A Nunnally • Kim Nunnally Realty






