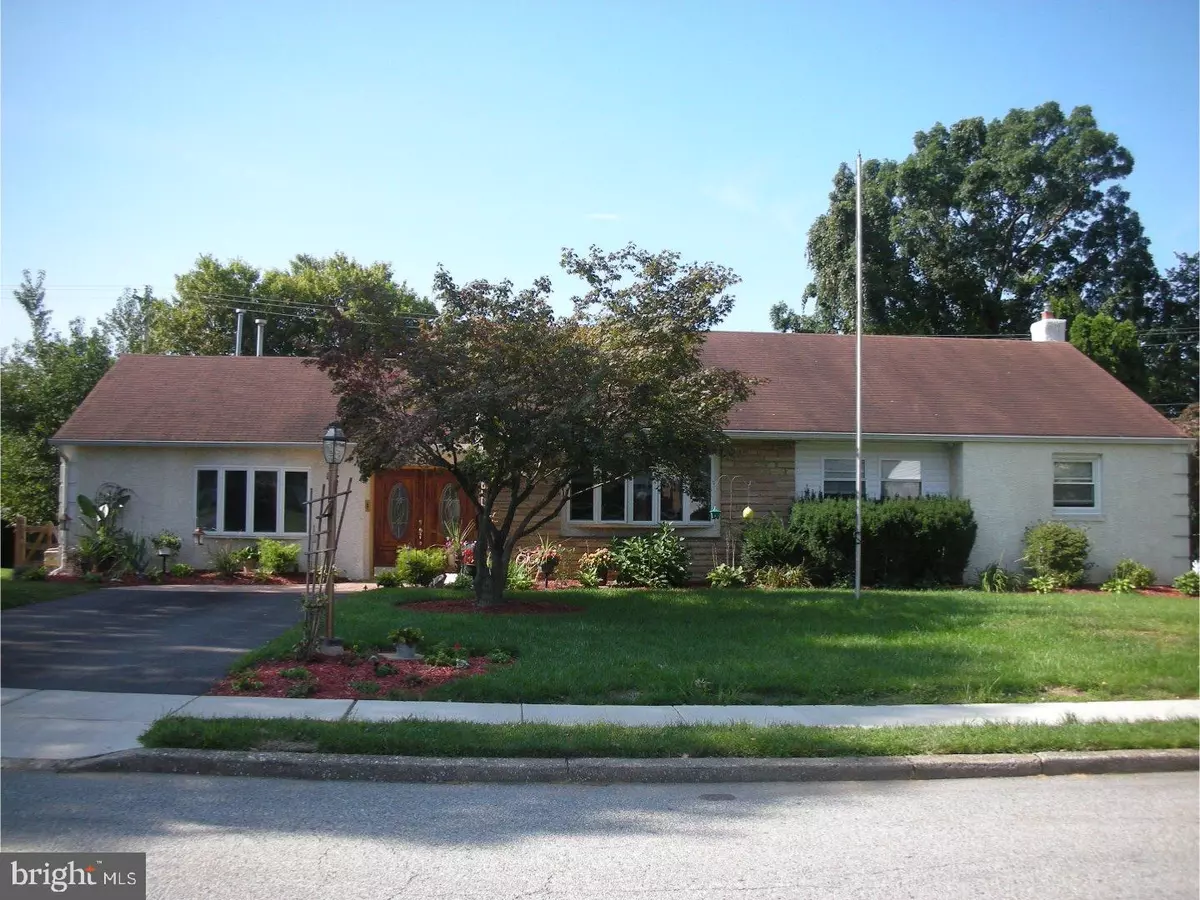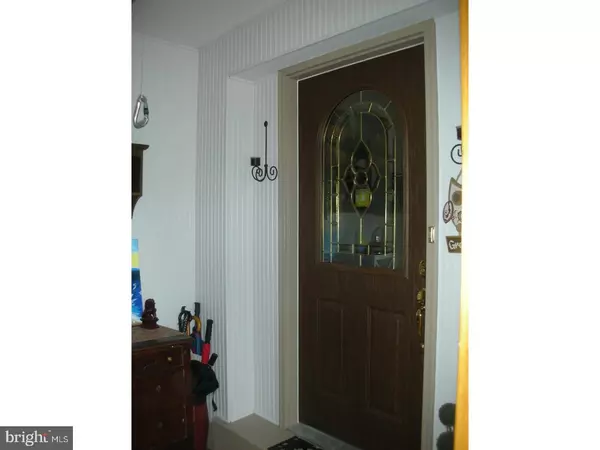$337,000
$339,000
0.6%For more information regarding the value of a property, please contact us for a free consultation.
4 Beds
3 Baths
3,093 SqFt
SOLD DATE : 11/15/2017
Key Details
Sold Price $337,000
Property Type Single Family Home
Sub Type Detached
Listing Status Sold
Purchase Type For Sale
Square Footage 3,093 sqft
Price per Sqft $108
Subdivision Conshohocken
MLS Listing ID 1000283655
Sold Date 11/15/17
Style Ranch/Rambler
Bedrooms 4
Full Baths 2
Half Baths 1
HOA Y/N N
Abv Grd Liv Area 1,813
Originating Board TREND
Year Built 1959
Annual Tax Amount $3,900
Tax Year 2017
Lot Size 8,878 Sqft
Acres 0.2
Lot Dimensions 90
Property Description
Impeccably Cared For Ranch !, With In-Law Suite! is a Well Planned Design, Enter Thru Foyer with Designer Double Front Doors, To the Left Find a Perfectly Designed In Law Suite with Full Kitchen, Living Area Full Bath Large Bedroom and Access to the 10 x 20 Rear Porch, In Law Suite Has its Own Utilities, From the Foyer to the Right Enter the Main House With Hardwood Floors on this Level, Generous Sized Living Open Concept Area with Access to Rear Porch, Main Floor Rounded out by 3 Bedrooms and Newly Updated Full Bath. Lower Level Family Room with Beautiful Built Ins and Second Kitchen for Entertaining has New Ceramic Tile Throughout. This level also has a Shower, Toilet and Vanity, Access to the yard and Inground Pool from the Basement Stairs to the Rear Yard Perfect for Entertaining!Fenced Yard, Hobby Gardner Owner has Landscaped the Property Using Her Creative Talents, Close to Conshocken and Plymouth Meeting Restaurants, Shopping, Night Life, Easy access to Major Routes Pa Turnpike, 476, 202, Septa Bus and Trains, Phila International Airport, In Law Suite is Approved by Plymouth Township to Be Used by a Family Member all regulations were met when the Suite was added on 14 Years Ago A GREAT FIND !
Location
State PA
County Montgomery
Area Plymouth Twp (10649)
Zoning CR
Rooms
Other Rooms Living Room, Dining Room, Primary Bedroom, Bedroom 2, Bedroom 3, Kitchen, Family Room, Bedroom 1, In-Law/auPair/Suite, Laundry, Other, Attic
Basement Full, Outside Entrance, Fully Finished
Interior
Interior Features Ceiling Fan(s), 2nd Kitchen, Kitchen - Eat-In
Hot Water Electric
Heating Forced Air
Cooling Central A/C
Flooring Wood, Fully Carpeted, Tile/Brick
Equipment Cooktop, Oven - Wall
Fireplace N
Window Features Bay/Bow,Replacement
Appliance Cooktop, Oven - Wall
Heat Source Natural Gas
Laundry Lower Floor
Exterior
Exterior Feature Patio(s), Porch(es)
Fence Other
Pool In Ground
Utilities Available Cable TV
Waterfront N
Water Access N
Roof Type Shingle
Accessibility None
Porch Patio(s), Porch(es)
Parking Type None
Garage N
Building
Lot Description Level
Story 1
Foundation Brick/Mortar
Sewer Public Sewer
Water Public
Architectural Style Ranch/Rambler
Level or Stories 1
Additional Building Above Grade, Below Grade, Shed
New Construction N
Schools
Middle Schools Colonial
High Schools Plymouth Whitemarsh
School District Colonial
Others
Senior Community No
Tax ID 49-00-08731-004
Ownership Fee Simple
Acceptable Financing Conventional, VA, FHA 203(b)
Listing Terms Conventional, VA, FHA 203(b)
Financing Conventional,VA,FHA 203(b)
Read Less Info
Want to know what your home might be worth? Contact us for a FREE valuation!

Our team is ready to help you sell your home for the highest possible price ASAP

Bought with Michael J Marchese • Coldwell Banker Realty







