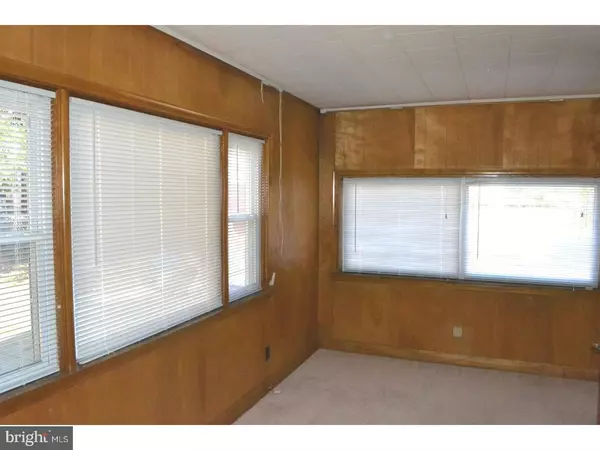$225,000
$242,500
7.2%For more information regarding the value of a property, please contact us for a free consultation.
3 Beds
3 Baths
2,022 SqFt
SOLD DATE : 12/11/2017
Key Details
Sold Price $225,000
Property Type Single Family Home
Sub Type Detached
Listing Status Sold
Purchase Type For Sale
Square Footage 2,022 sqft
Price per Sqft $111
Subdivision Oak Lane Manor
MLS Listing ID 1000273489
Sold Date 12/11/17
Style Colonial
Bedrooms 3
Full Baths 2
Half Baths 1
HOA Y/N N
Abv Grd Liv Area 2,022
Originating Board TREND
Year Built 1951
Annual Tax Amount $8,174
Tax Year 2017
Lot Size 10,368 Sqft
Acres 0.24
Lot Dimensions 93
Property Description
This charming brick and vinyl colonial is move-in ready and waiting for you, including Central Air. Beautifully maintained inside and out, 3 bedrooms, 2 full baths, 2-car oversized, detached garage with electric door opener. Major interior renovation 2013 includes energy efficient windows, ceiling fans, and eat-in kitchen with maple cabinets, dishwasher, refrigerator and gas range. LR with brick fireplace with new firescreen, recessed lighting,and ceiling fan. DR offers crown molding, chair rail, and bay window. Panelled Family room, with abundant windows, 2 closets and lovely built-ins. Convenient powder room completes the first floor. Second floor features a good-sized master bedroom, with ceiling fan, ensuite tile master bath, two closets (one walk-in). Second spacious bedroom includes 2 walk-in closets, ceiling fan and four windows. Third bedroom, with ceiling fan. Hall bath, with combination shower and tub, complete the second floor. Large finished basement ready for recreation, hobbies, etc. Separate laundry room. Beautiful quiet location, with easy access to highways,train station, shopping, hospitals, universities and restaurants. Cheltenham Schools.
Location
State PA
County Montgomery
Area Cheltenham Twp (10631)
Zoning R5
Rooms
Other Rooms Living Room, Dining Room, Primary Bedroom, Bedroom 2, Kitchen, Family Room, Bedroom 1, Other, Attic
Basement Partial
Interior
Interior Features Primary Bath(s), Ceiling Fan(s), Stall Shower, Kitchen - Eat-In
Hot Water Natural Gas
Heating Forced Air
Cooling Central A/C
Flooring Wood, Fully Carpeted, Vinyl, Tile/Brick
Fireplaces Number 1
Fireplaces Type Brick
Equipment Oven - Self Cleaning, Dishwasher, Disposal
Fireplace Y
Window Features Energy Efficient
Appliance Oven - Self Cleaning, Dishwasher, Disposal
Heat Source Natural Gas
Laundry Basement
Exterior
Exterior Feature Patio(s), Porch(es)
Garage Garage Door Opener, Oversized
Garage Spaces 5.0
Utilities Available Cable TV
Waterfront N
Water Access N
Roof Type Pitched,Shingle
Accessibility None
Porch Patio(s), Porch(es)
Parking Type Driveway, Detached Garage, Other
Total Parking Spaces 5
Garage Y
Building
Story 2
Sewer Public Sewer
Water Public
Architectural Style Colonial
Level or Stories 2
Additional Building Above Grade
New Construction N
Schools
High Schools Cheltenham
School District Cheltenham
Others
Senior Community No
Tax ID 31-00-15049-004
Ownership Fee Simple
Acceptable Financing Conventional
Listing Terms Conventional
Financing Conventional
Read Less Info
Want to know what your home might be worth? Contact us for a FREE valuation!

Our team is ready to help you sell your home for the highest possible price ASAP

Bought with Richard J Hopkinson • Keller Williams Real Estate Tri-County







