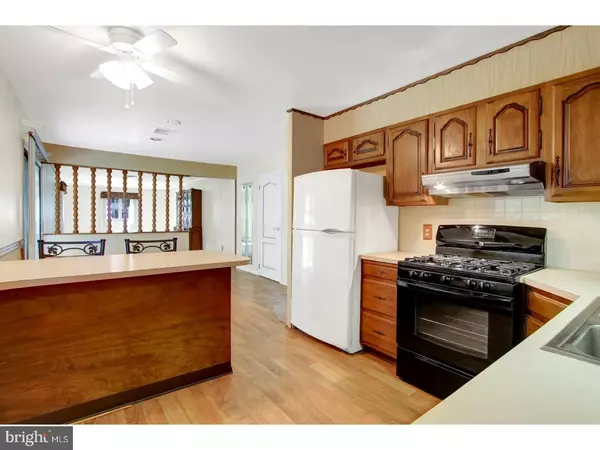$189,900
$189,900
For more information regarding the value of a property, please contact us for a free consultation.
3 Beds
2 Baths
1,540 SqFt
SOLD DATE : 11/21/2017
Key Details
Sold Price $189,900
Property Type Single Family Home
Sub Type Detached
Listing Status Sold
Purchase Type For Sale
Square Footage 1,540 sqft
Price per Sqft $123
Subdivision None Available
MLS Listing ID 1000260021
Sold Date 11/21/17
Style Ranch/Rambler,Traditional
Bedrooms 3
Full Baths 2
HOA Y/N N
Abv Grd Liv Area 1,540
Originating Board TREND
Year Built 1970
Annual Tax Amount $4,047
Tax Year 2017
Lot Size 0.360 Acres
Acres 0.36
Lot Dimensions IRREGULAR
Property Description
Spacious stone front ranch home located on lovely tree lined street in ultra-convenient Wyomissing Boro Location! An expansive living room leads way to a dining room with sliders to a large covered private patio. Modern kitchen with cabinetry by Hass Cabinets is enhanced by a breakfast bar! Laundry room is adjacent to the kitchen, offers door access to a separate deck which ultra-convenient for outdoor grilling. Family room is ideally positioned to the rear of the home next to dining room. There is a large master bedroom with a private full bath, plus 2 additional bedrooms and a full bath. The lower level is a very large semi-finished space ready for your personal touches. Spacious two car attached garage! Peaceful setting and location on a culdesac road, yet very close to several restaurants, shopping and the charming West Penn Ave. boutique district. Newer roof, siding and awning over back porch. One-year home warranty included in this purchase. Hard to beat price for this rambling one floor living home!
Location
State PA
County Berks
Area Wyomissing Boro (10296)
Zoning RES
Rooms
Other Rooms Living Room, Dining Room, Primary Bedroom, Bedroom 2, Kitchen, Family Room, Bedroom 1, Laundry
Basement Full, Unfinished
Interior
Interior Features Dining Area
Hot Water Natural Gas
Heating Hot Water
Cooling Central A/C
Equipment Dishwasher
Fireplace N
Appliance Dishwasher
Heat Source Natural Gas
Laundry Main Floor
Exterior
Exterior Feature Deck(s)
Garage Spaces 5.0
Waterfront N
Water Access N
Accessibility None
Porch Deck(s)
Parking Type On Street, Driveway, Attached Garage
Attached Garage 2
Total Parking Spaces 5
Garage Y
Building
Lot Description Corner, Front Yard, Rear Yard, SideYard(s)
Story 1
Sewer Public Sewer
Water Public
Architectural Style Ranch/Rambler, Traditional
Level or Stories 1
Additional Building Above Grade
New Construction N
Schools
High Schools Wilson
School District Wilson
Others
Senior Community No
Tax ID 96-4397-19-50-7890
Ownership Fee Simple
Acceptable Financing Conventional, VA, FHA 203(b)
Listing Terms Conventional, VA, FHA 203(b)
Financing Conventional,VA,FHA 203(b)
Read Less Info
Want to know what your home might be worth? Contact us for a FREE valuation!

Our team is ready to help you sell your home for the highest possible price ASAP

Bought with Mark Werner • RE/MAX Of Reading







