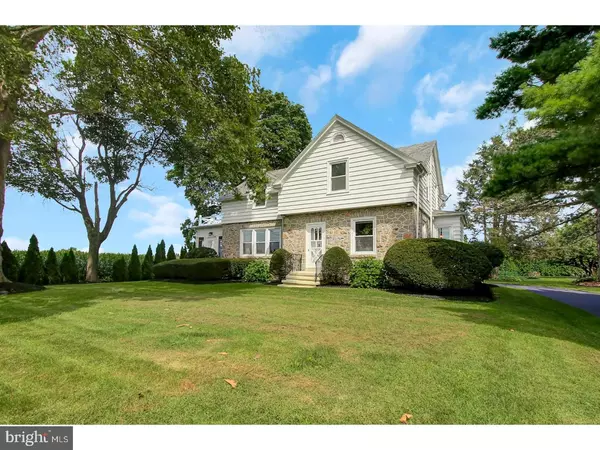$286,000
$330,000
13.3%For more information regarding the value of a property, please contact us for a free consultation.
3 Beds
2 Baths
2,374 SqFt
SOLD DATE : 12/08/2017
Key Details
Sold Price $286,000
Property Type Single Family Home
Sub Type Detached
Listing Status Sold
Purchase Type For Sale
Square Footage 2,374 sqft
Price per Sqft $120
Subdivision Manor Creek
MLS Listing ID 1000259401
Sold Date 12/08/17
Style Other
Bedrooms 3
Full Baths 1
Half Baths 1
HOA Y/N N
Abv Grd Liv Area 2,374
Originating Board TREND
Year Built 1942
Annual Tax Amount $4,648
Tax Year 2017
Lot Size 0.970 Acres
Acres 0.97
Property Description
Don't Miss Out on This Amazingly Maintained and Updated 1942 Farmhouse-Style Home! Situated on a level open lot fully fenced with ever greens on three sides to ensure privacy and featuring a bouquet of graceful mature trees. This property is surrounded by farmland on one side and Meadowbrook subdivision on the other. Enter through the front or the back porch onto designer marble tiled hallway and see how much care has gone into this home. The character has been carefully preserved and original features such as solid oak doors and trim, as well as brass hardware with beautiful patina were kept intact. The traditional style layout has been expanded upon with a well-lit, heated, and air-conditioned Sunroom. The large Living/Great Room has a wood burning stone and marble fireplace with brass hardware, and features deep window sills highlighting the thick stone walls. Double French doors lead into a Dining Room with rich hardwood floors. The Kitchen has been updated with modern features while maintaining its country appeal. It includes porcelain floors and backsplash, granite counter tops, cherry cabinetry, and stainless steal appliances, along with a breakfast nook. The all hardwood floored upstairs has three well-sized bedrooms with deep closets. The updated bathroom includes Baldwin Brass faucets and hardware, porcelain walls, and marble floors. The large master gives extra space to an office nook and a walkin closet. The walk up attic allows for storage space, and houses the upstairs AC unit for the electronically filtered, and zoned central air system. Other modern features include a sophisticated security system, replacement windows throughout, high efficiency oil heating, radon system, and public water and sewer. The outside is just as well-maintained as inside the home! The grey stone exterior is highlighted with freshly painted white wood. The slate roof has been inspected and much has been replaced, and the chimney is newly cleaned. The re-sealed horseshoe driveway wraps around the home, and leads to the over sized 2-bay garage that is long enough to house 4 cars. Also on the fenced-in grounds is a half basketball court, garden, and large fully screened gazebo. This classic Farmhome in Fleetwood schools truly is move in ready! It offers easy access to stores and restaurants via Route 222. Come see this meticulously clean and well-maintained home right away!
Location
State PA
County Berks
Area Maidencreek Twp (10261)
Zoning R-2
Rooms
Other Rooms Living Room, Dining Room, Primary Bedroom, Bedroom 2, Kitchen, Family Room, Breakfast Room, Bedroom 1, Sun/Florida Room, Other, Attic
Basement Full
Interior
Interior Features Ceiling Fan(s), WhirlPool/HotTub, Water Treat System, Breakfast Area
Hot Water Oil
Heating Hot Water
Cooling Central A/C
Flooring Wood, Tile/Brick, Marble
Fireplaces Number 1
Fireplaces Type Marble, Stone
Equipment Built-In Range, Oven - Self Cleaning, Dishwasher, Disposal, Built-In Microwave
Fireplace Y
Window Features Replacement
Appliance Built-In Range, Oven - Self Cleaning, Dishwasher, Disposal, Built-In Microwave
Heat Source Oil
Laundry Basement
Exterior
Exterior Feature Porch(es)
Garage Garage Door Opener, Oversized
Garage Spaces 5.0
Fence Other
Utilities Available Cable TV
Waterfront N
Water Access N
Roof Type Pitched,Slate
Accessibility None
Porch Porch(es)
Parking Type Driveway, Detached Garage, Other
Total Parking Spaces 5
Garage Y
Building
Lot Description Level, Open, Rear Yard, SideYard(s), Subdivision Possible
Story 2
Foundation Concrete Perimeter
Sewer Public Sewer
Water Public
Architectural Style Other
Level or Stories 2
Additional Building Above Grade
New Construction N
Schools
School District Fleetwood Area
Others
Senior Community No
Tax ID 61-5411-16-93-7933
Ownership Fee Simple
Security Features Security System
Acceptable Financing Conventional, VA, FHA 203(b)
Listing Terms Conventional, VA, FHA 203(b)
Financing Conventional,VA,FHA 203(b)
Read Less Info
Want to know what your home might be worth? Contact us for a FREE valuation!

Our team is ready to help you sell your home for the highest possible price ASAP

Bought with Merlin J Weaver • BHHS Homesale Realty- Reading Berks







