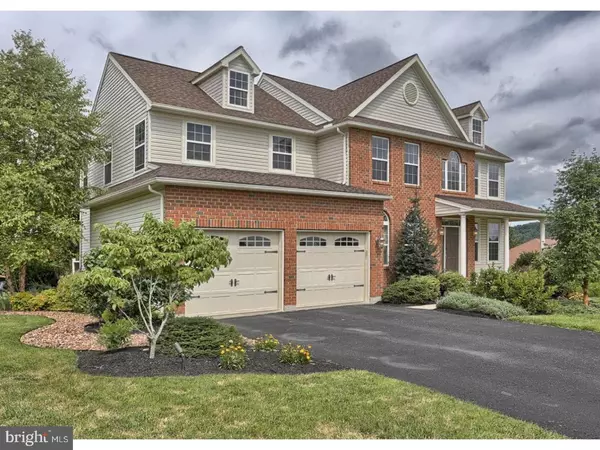$435,000
$459,900
5.4%For more information regarding the value of a property, please contact us for a free consultation.
4 Beds
4 Baths
4,508 SqFt
SOLD DATE : 10/27/2017
Key Details
Sold Price $435,000
Property Type Single Family Home
Sub Type Detached
Listing Status Sold
Purchase Type For Sale
Square Footage 4,508 sqft
Price per Sqft $96
Subdivision Wheatfield Run
MLS Listing ID 1000258375
Sold Date 10/27/17
Style Traditional
Bedrooms 4
Full Baths 2
Half Baths 2
HOA Y/N N
Abv Grd Liv Area 2,916
Originating Board TREND
Year Built 2007
Annual Tax Amount $8,607
Tax Year 2017
Lot Size 0.520 Acres
Acres 0.52
Lot Dimensions 0X0
Property Description
Wheatfield Run?a community with sweeping views, large lots and beautiful landscape; home to many professionals alike. This exquisite, four bedroom home sits on over half of an acre of mature landscape & immaculate greens. This house boasts a dreamy lifestyle; whether inside or out. From vaulted and tray ceilings, to arched pass thru windows and openings , detailed moldings to designer selected colors, built in speak system, this home gives meticulous attention to every detail. Upon entering, you will note the open floor plan, which is like eye candy as you will want to explore throughout. As you meander, you will see a great room to enjoy relaxing in with gas fireplace, a large entertainer kitchen with island to gather family & friends around, new Kitchen Aide stainless steel appliances, a classy dining room ready to host parties in, a quiet living room area to read in and also a sequestered office or study. This lower level, which opens up to the backyard hardscape, is an entertainer's dream complete with both a handcrafted bar & shuffleboard table. When ready to unwind, retreat to the spacious master suite complete with a fireplace. Outside, you will also note no stone left unturned with a backdrop of greenery and endless gardens, pebble pathways, a composite deck, multiple hardscape patios with a fire pit, pond complete with lily pads and turtles to a play area with slide. With all the amenities desired, make this your lifestyle today! Did we mention the view?!
Location
State PA
County Berks
Area Spring Twp (10280)
Zoning RES
Rooms
Other Rooms Living Room, Dining Room, Primary Bedroom, Bedroom 2, Bedroom 3, Kitchen, Family Room, Breakfast Room, Bedroom 1, Study, Other, Attic
Basement Full, Outside Entrance, Fully Finished
Interior
Interior Features Primary Bath(s), Kitchen - Island, Butlers Pantry, Skylight(s), Ceiling Fan(s), Wet/Dry Bar, Kitchen - Eat-In
Hot Water Natural Gas
Heating Forced Air
Cooling Central A/C
Flooring Wood, Fully Carpeted, Tile/Brick
Fireplaces Number 2
Fireplaces Type Brick
Equipment Cooktop, Oven - Wall, Dishwasher, Refrigerator, Disposal, Energy Efficient Appliances, Built-In Microwave
Fireplace Y
Window Features Energy Efficient
Appliance Cooktop, Oven - Wall, Dishwasher, Refrigerator, Disposal, Energy Efficient Appliances, Built-In Microwave
Heat Source Natural Gas
Laundry Main Floor
Exterior
Exterior Feature Deck(s), Patio(s)
Garage Garage Door Opener
Garage Spaces 4.0
Utilities Available Cable TV
Waterfront N
Roof Type Pitched,Shingle
Accessibility None
Porch Deck(s), Patio(s)
Parking Type On Street, Driveway, Attached Garage, Other
Attached Garage 2
Total Parking Spaces 4
Garage Y
Building
Lot Description Irregular, Sloping, Front Yard, Rear Yard, SideYard(s)
Story 2
Foundation Concrete Perimeter
Sewer Public Sewer
Water Public
Architectural Style Traditional
Level or Stories 2
Additional Building Above Grade, Below Grade
Structure Type Cathedral Ceilings,9'+ Ceilings
New Construction N
Schools
Middle Schools Wilson Southern
High Schools Wilson
School District Wilson
Others
Senior Community No
Tax ID 80-4385-14-24-5042
Ownership Fee Simple
Acceptable Financing Conventional
Listing Terms Conventional
Financing Conventional
Read Less Info
Want to know what your home might be worth? Contact us for a FREE valuation!

Our team is ready to help you sell your home for the highest possible price ASAP

Bought with Dianne L Kline • RE/MAX Of Reading







