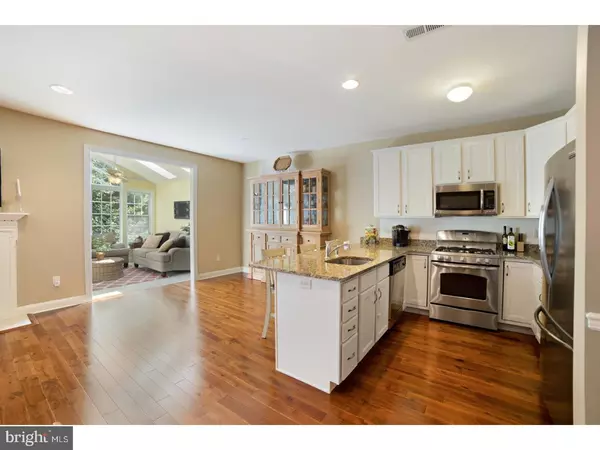$385,000
$395,000
2.5%For more information regarding the value of a property, please contact us for a free consultation.
3 Beds
3 Baths
2,664 SqFt
SOLD DATE : 11/28/2017
Key Details
Sold Price $385,000
Property Type Townhouse
Sub Type Interior Row/Townhouse
Listing Status Sold
Purchase Type For Sale
Square Footage 2,664 sqft
Price per Sqft $144
Subdivision Oxford Lane
MLS Listing ID 1000248221
Sold Date 11/28/17
Style Colonial,Traditional
Bedrooms 3
Full Baths 2
Half Baths 1
HOA Fees $96/qua
HOA Y/N Y
Abv Grd Liv Area 2,128
Originating Board TREND
Year Built 2013
Annual Tax Amount $5,933
Tax Year 2017
Lot Size 3,246 Sqft
Acres 0.07
Lot Dimensions 24X128
Property Description
Model like, move in ready and more! Welcome to 425 Oxford Lane, this 3 bedroom, 2 bath, 1 car garage luxury townhome has it all. The moment you step into this home you will feel the warm and inviting tones, with the wide plank walnut hardwood floors, custom lighting and an open floor plan. The dining room, family room and kitchen flow as one, perfect for entertaining and everyday life. The large family room has a gas fireplace and hardwoods throughout the first floor. An added bonus to this home is the is the rear sun room providing an abundance of natural light into the home. Off the sunroom, is the roomy composite deck, set in a natural and private setting. Stroll up to the 2nd floor, with upgraded oak treads on the steps, gorgeous chandelier, bringing a great mood to the home. The large owner's bedroom contains a large walk in closet, complete with a wood grain toned custom closet organizer. Swing open the glass French doors into the owner's bathroom, complete with a soaking tub, double vanities and shower stall. The laundry room is conveniently located upstairs, along with 2 other bright and airy bedrooms and hall bathroom. Another added bonus is the finished lower level. The Sellers added a large living space, complete with surround sound, a large office, Bilco doors and storage closets. Other features include: custom painting, multi zoned HVAC system, stainless steel appliances, granite and 42" kitchen cabinets. Oxford Lane is conveniently located in Chalfont, and a 5 minute walk to the train station. Convenient to Doylestown Boro to enjoy all the restaurants and shops, and major traffic routes such as Route 202, 309 and 611.
Location
State PA
County Bucks
Area Chalfont Boro (10107)
Zoning R1
Rooms
Other Rooms Living Room, Dining Room, Primary Bedroom, Bedroom 2, Kitchen, Basement, Bedroom 1, Sun/Florida Room, Laundry, Other, Attic
Basement Full, Fully Finished
Interior
Interior Features Primary Bath(s), Kitchen - Island, Butlers Pantry, Ceiling Fan(s), Stall Shower, Kitchen - Eat-In
Hot Water Natural Gas
Heating Forced Air, Zoned, Energy Star Heating System, Programmable Thermostat
Cooling Central A/C
Flooring Wood, Fully Carpeted
Fireplaces Number 1
Fireplaces Type Gas/Propane
Equipment Built-In Range, Dishwasher, Disposal, Energy Efficient Appliances, Built-In Microwave
Fireplace Y
Window Features Energy Efficient
Appliance Built-In Range, Dishwasher, Disposal, Energy Efficient Appliances, Built-In Microwave
Heat Source Natural Gas
Laundry Upper Floor
Exterior
Exterior Feature Deck(s)
Garage Garage Door Opener
Garage Spaces 3.0
Utilities Available Cable TV
Waterfront N
Water Access N
Roof Type Pitched,Shingle
Accessibility None
Porch Deck(s)
Parking Type Attached Garage, Other
Attached Garage 1
Total Parking Spaces 3
Garage Y
Building
Lot Description Rear Yard
Story 2
Foundation Concrete Perimeter
Sewer Public Sewer
Water Public
Architectural Style Colonial, Traditional
Level or Stories 2
Additional Building Above Grade, Below Grade
Structure Type 9'+ Ceilings,High
New Construction N
Schools
Elementary Schools Pine Run
Middle Schools Tohickon
High Schools Central Bucks High School West
School District Central Bucks
Others
HOA Fee Include Common Area Maintenance,Lawn Maintenance,Snow Removal,Trash
Senior Community No
Tax ID 07-004-344-003
Ownership Fee Simple
Read Less Info
Want to know what your home might be worth? Contact us for a FREE valuation!

Our team is ready to help you sell your home for the highest possible price ASAP

Bought with Justin R Gaul • Keller Williams Real Estate - Newtown







