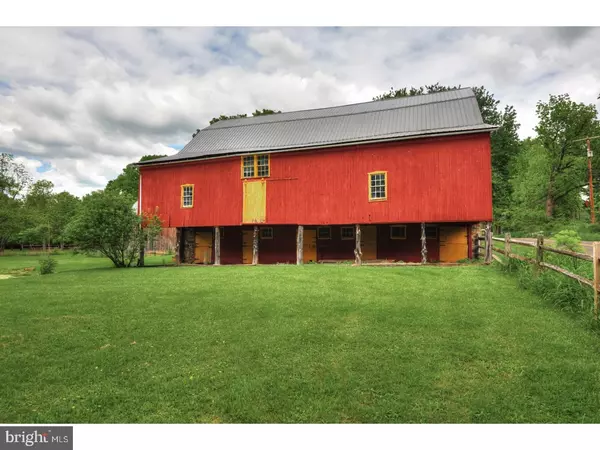$460,000
$470,000
2.1%For more information regarding the value of a property, please contact us for a free consultation.
3 Beds
3 Baths
3,064 SqFt
SOLD DATE : 12/01/2017
Key Details
Sold Price $460,000
Property Type Single Family Home
Sub Type Detached
Listing Status Sold
Purchase Type For Sale
Square Footage 3,064 sqft
Price per Sqft $150
Subdivision None Available
MLS Listing ID 1000243103
Sold Date 12/01/17
Style Farmhouse/National Folk
Bedrooms 3
Full Baths 2
Half Baths 1
HOA Y/N N
Abv Grd Liv Area 3,064
Originating Board TREND
Year Built 1860
Annual Tax Amount $8,636
Tax Year 2017
Lot Size 5.000 Acres
Acres 5.0
Lot Dimensions IRREGULAR
Property Description
Location, Location, Location PLUS Barn, Pond, 2 Car Garage, large Farmhouse with all the space and closets you need! Gorgeous 5 acre lot surrounded by preserved township land offers mature trees, large bank barn, outbuildings, pond & in-ground pool. Privacy & outdoor life surround this property. Home offers large rooms and nice layout. Kitchen has lots of cabinets, island with cook top, breakfast nook for eating and all the amenities to enjoy cooking. The summer kitchen has great fireplace and charm for almost any use. Random width hardwood floors offers you a formal living/dining room and family room with another fireplace for atmosphere & heat. Either of the 2 staircases will lead you to the 2nd floor where you will find 3 bedrooms with hardwood floors, plenty of closets and 2 bathrooms. Main bedroom has fireplace and private bath. Outside is a fenced in-ground pool for outdoor living and entertaining. Historical charm is everywhere with stained glass, original stone walls, deep window sills, exposed beams & built in bookshelves. This farmhouse was established in the 1740's and gives you the peaceful country living yet close to major roads for travel or commutes.
Location
State PA
County Bucks
Area Milford Twp (10123)
Zoning RP
Rooms
Other Rooms Living Room, Dining Room, Primary Bedroom, Bedroom 2, Kitchen, Family Room, Breakfast Room, Bedroom 1, Other, Office
Basement Full, Unfinished
Interior
Interior Features Kitchen - Island, Butlers Pantry, Ceiling Fan(s), Stain/Lead Glass, 2nd Kitchen, Exposed Beams, Stall Shower, Dining Area
Hot Water Oil
Heating Hot Water
Cooling Wall Unit
Flooring Wood, Tile/Brick
Fireplaces Type Stone
Equipment Cooktop, Oven - Wall, Dishwasher
Fireplace N
Appliance Cooktop, Oven - Wall, Dishwasher
Heat Source Oil
Laundry Basement
Exterior
Exterior Feature Porch(es)
Garage Spaces 2.0
Pool In Ground
Utilities Available Cable TV
Waterfront N
Water Access N
Roof Type Slate
Accessibility None
Porch Porch(es)
Parking Type Detached Garage
Total Parking Spaces 2
Garage Y
Building
Lot Description Open, Trees/Wooded, Front Yard, Rear Yard, SideYard(s)
Story 2
Sewer On Site Septic
Water Well
Architectural Style Farmhouse/National Folk
Level or Stories 2
Additional Building Above Grade
New Construction N
Schools
School District Quakertown Community
Others
Senior Community No
Tax ID 23-020-052-001
Ownership Fee Simple
Acceptable Financing Conventional
Listing Terms Conventional
Financing Conventional
Read Less Info
Want to know what your home might be worth? Contact us for a FREE valuation!

Our team is ready to help you sell your home for the highest possible price ASAP

Bought with Dawn M Gilley • RE/MAX Centre Realtors







