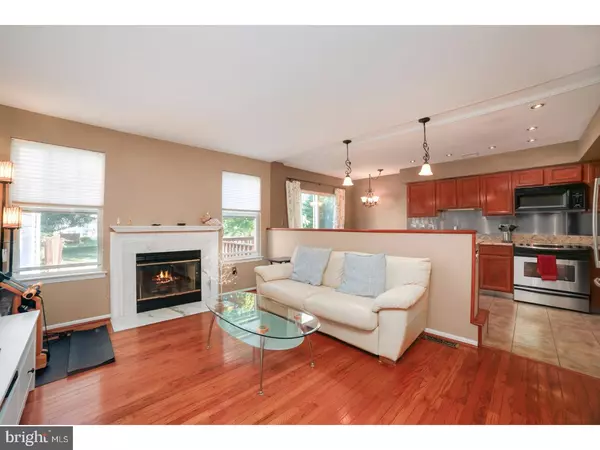$276,000
$275,000
0.4%For more information regarding the value of a property, please contact us for a free consultation.
3 Beds
3 Baths
1,545 SqFt
SOLD DATE : 11/17/2017
Key Details
Sold Price $276,000
Property Type Townhouse
Sub Type End of Row/Townhouse
Listing Status Sold
Purchase Type For Sale
Square Footage 1,545 sqft
Price per Sqft $178
Subdivision The Highlands
MLS Listing ID 1004079137
Sold Date 11/17/17
Style Other
Bedrooms 3
Full Baths 2
Half Baths 1
HOA Fees $165/mo
HOA Y/N Y
Abv Grd Liv Area 1,545
Originating Board TREND
Year Built 1995
Annual Tax Amount $4,239
Tax Year 2017
Lot Size 2,640 Sqft
Acres 0.06
Lot Dimensions 22X120
Property Description
Well-maintained townhome in beautiful Chalfont. Hardwood floors are found throughout the open-concept first floor with dining room, powder room, living room anchored by a stately woodburning fireplace, and updated kitchen with granite counter tops and stainless steel appliances. The spacious back deck overlooks a huge shared backyard--wonderful for al fresco dining! Upstairs features three bedrooms with plush carpeting; two that share a full bathroom with double sinks and tub, and a master suite with large walk-in closet and en-suite master bathroom. The convenient second-floor laundry area boasts newer washer and dryer. The finished basement makes a great recreation room with plenty of space for games and hobbies. Additional highlights include an attached 1 car garage, beautiful landscaping, and low-maintenance living due to the HOA. Located in the excellent Central Bucks school district and just minutes from Montgomery Mall, dining, and commuter routes.
Location
State PA
County Bucks
Area New Britain Twp (10126)
Zoning PRD
Rooms
Other Rooms Living Room, Dining Room, Primary Bedroom, Bedroom 2, Kitchen, Bedroom 1
Basement Full
Interior
Interior Features Butlers Pantry, Breakfast Area
Hot Water Electric
Heating Electric
Cooling Central A/C
Fireplaces Number 1
Equipment Cooktop, Oven - Self Cleaning, Dishwasher, Disposal, Built-In Microwave
Fireplace Y
Appliance Cooktop, Oven - Self Cleaning, Dishwasher, Disposal, Built-In Microwave
Heat Source Electric
Laundry Upper Floor
Exterior
Garage Spaces 2.0
Amenities Available Tot Lots/Playground
Waterfront N
Water Access N
Accessibility None
Parking Type Attached Garage
Attached Garage 1
Total Parking Spaces 2
Garage Y
Building
Story 2
Sewer Public Sewer
Water Public
Architectural Style Other
Level or Stories 2
Additional Building Above Grade
New Construction N
Schools
School District Central Bucks
Others
HOA Fee Include Common Area Maintenance,Lawn Maintenance,Snow Removal,Trash,Parking Fee
Senior Community No
Tax ID 26-009-174
Ownership Fee Simple
Read Less Info
Want to know what your home might be worth? Contact us for a FREE valuation!

Our team is ready to help you sell your home for the highest possible price ASAP

Bought with Joyce E Rankin • RE/MAX Properties - Newtown







