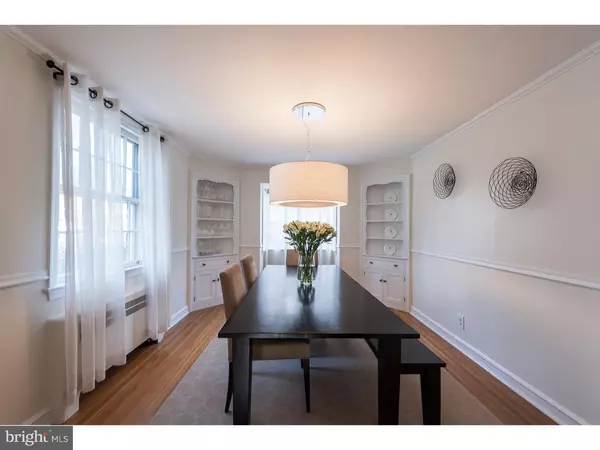$380,000
$400,000
5.0%For more information regarding the value of a property, please contact us for a free consultation.
3 Beds
3 Baths
1,900 SqFt
SOLD DATE : 03/18/2016
Key Details
Sold Price $380,000
Property Type Single Family Home
Sub Type Detached
Listing Status Sold
Purchase Type For Sale
Square Footage 1,900 sqft
Price per Sqft $200
Subdivision Carroll Park
MLS Listing ID 1003911693
Sold Date 03/18/16
Style Colonial
Bedrooms 3
Full Baths 2
Half Baths 1
HOA Y/N N
Abv Grd Liv Area 1,900
Originating Board TREND
Year Built 1936
Annual Tax Amount $7,138
Tax Year 2016
Lot Size 5,053 Sqft
Acres 0.12
Lot Dimensions 50X104
Property Description
Welcome home to beautiful 223 Farwood Road located in desirable Carroll Park section of Haverford Twp! Mr. & Mrs. Clean live here! This beautifully maintained colonial has 3 bedrooms 2.5 bathrooms. The formal living rm has hardwood flooring, brand new bay window, fireplace and beautiful built ins! The formal dining room also has hardwood flooring, crown molding, chair rail and built in curio cabinets. The kitchen is every cooks dream! Nothing builders grade about this one. The kitchen offers crown molding, stainless steel appliances (convection oven), granite counter tops, tile backsplash, lighting underneath cabinets, slate flooring and pantry. The upstairs has three generous sized bedrooms all with hardwood flooring and recessed lighting. The Master Bedroom is something you don't see in this area. It has a family room with vaulted ceilings, skylights, beautiful hardwood floors,french doors that open outside-great for them spring days, fireplace and TONS of sunlight from the beautiful windows. The back yard is generous in size with brand new fencing, deck and tons of space for play! This house also has a two car attached garage, another very uncommon amenity in the area. This home is truly a turn key home! This home has a brand new roof, bay front window, new fencing-the list goes on and on!
Location
State PA
County Delaware
Area Haverford Twp (10422)
Zoning RESD
Rooms
Other Rooms Living Room, Dining Room, Primary Bedroom, Bedroom 2, Kitchen, Family Room, Bedroom 1, Laundry
Basement Full
Interior
Interior Features Butlers Pantry, Skylight(s), Ceiling Fan(s), Stall Shower
Hot Water Natural Gas
Heating Gas, Hot Water
Cooling Wall Unit
Fireplaces Number 2
Fireplaces Type Brick, Marble
Equipment Disposal, Built-In Microwave
Fireplace Y
Window Features Bay/Bow
Appliance Disposal, Built-In Microwave
Heat Source Natural Gas
Laundry Basement
Exterior
Garage Spaces 4.0
Water Access N
Roof Type Shingle
Accessibility None
Attached Garage 2
Total Parking Spaces 4
Garage Y
Building
Lot Description Front Yard, Rear Yard
Story 2
Sewer Public Sewer
Water Public
Architectural Style Colonial
Level or Stories 2
Additional Building Above Grade
Structure Type Cathedral Ceilings
New Construction N
Schools
Middle Schools Haverford
High Schools Haverford Senior
School District Haverford Township
Others
Senior Community No
Tax ID 22-08-00391-00
Ownership Fee Simple
Acceptable Financing Conventional, FHA 203(b)
Listing Terms Conventional, FHA 203(b)
Financing Conventional,FHA 203(b)
Read Less Info
Want to know what your home might be worth? Contact us for a FREE valuation!

Our team is ready to help you sell your home for the highest possible price ASAP

Bought with Janis S Nadler • BHHS Fox & Roach - Haverford Sales Office






