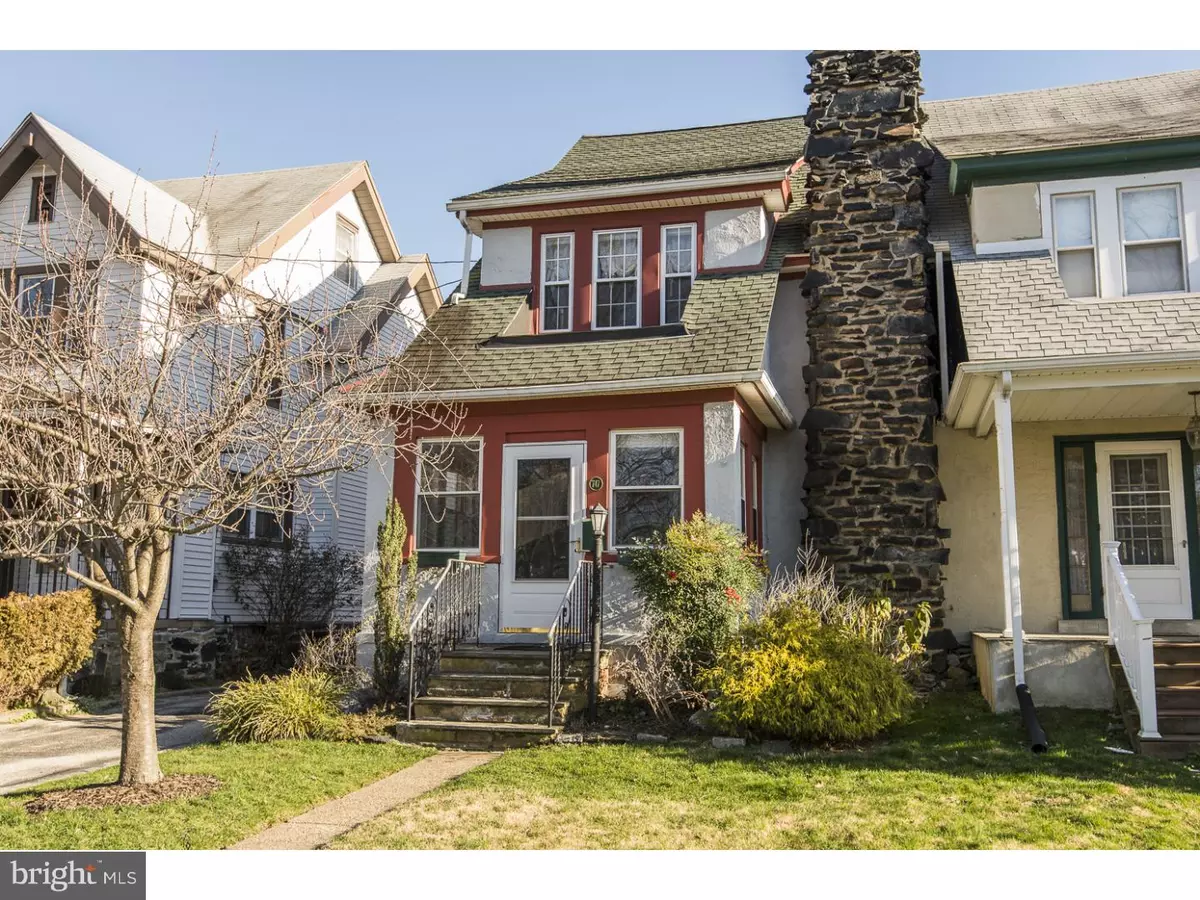$235,000
$230,000
2.2%For more information regarding the value of a property, please contact us for a free consultation.
3 Beds
1 Bath
1,544 SqFt
SOLD DATE : 03/31/2016
Key Details
Sold Price $235,000
Property Type Single Family Home
Sub Type Twin/Semi-Detached
Listing Status Sold
Purchase Type For Sale
Square Footage 1,544 sqft
Price per Sqft $152
Subdivision Ardmore
MLS Listing ID 1003911445
Sold Date 03/31/16
Style Colonial
Bedrooms 3
Full Baths 1
HOA Y/N N
Abv Grd Liv Area 1,544
Originating Board TREND
Year Built 1930
Annual Tax Amount $5,143
Tax Year 2016
Lot Size 2,701 Sqft
Acres 0.06
Lot Dimensions 25X100
Property Description
Picture perfect twin in a desirable Ardmore neighborhood, now available for a new owner to love. This house has what today's buyers are looking for in a home. As you enter the home you will be welcomed by a 3 season porch that has been updated and can be used as a sitting room, playroom or even an office. As you enter the living room you will instantly fall in love with the hardwood floors, fireplace and the neutral decor. The living rooms opens up to the dining room that could be used formally or informally, you choose. The eat in kitchen over looks the newer large deck, can't you just imagine having cook outs there in the spring? Adjacent to the kitchen is a laundry room, no more carrying your clothes down to the basement. Upstairs you will find an updated full bath and 3 freshly painted bedrooms. There is also a full set of stairs to the 3rd floor that can be used for storage or could be made into an additional room. The home also features a one car detached garage. The location is close to public transportation, restaurants and the twp. elementary school.
Location
State PA
County Delaware
Area Haverford Twp (10422)
Zoning RES
Rooms
Other Rooms Living Room, Dining Room, Primary Bedroom, Bedroom 2, Kitchen, Bedroom 1
Basement Full
Interior
Interior Features Kitchen - Eat-In
Hot Water Natural Gas
Heating Gas, Hot Water
Cooling None
Flooring Wood
Fireplaces Number 1
Equipment Disposal
Fireplace Y
Appliance Disposal
Heat Source Natural Gas
Laundry Main Floor
Exterior
Exterior Feature Deck(s)
Garage Spaces 2.0
Waterfront N
Water Access N
Accessibility None
Porch Deck(s)
Parking Type Other
Total Parking Spaces 2
Garage N
Building
Story 2
Sewer Public Sewer
Water Public
Architectural Style Colonial
Level or Stories 2
Additional Building Above Grade
New Construction N
Schools
School District Haverford Township
Others
Senior Community No
Tax ID 22-06-00954-00
Ownership Fee Simple
Read Less Info
Want to know what your home might be worth? Contact us for a FREE valuation!

Our team is ready to help you sell your home for the highest possible price ASAP

Bought with Brittany E Beatty • Long & Foster Real Estate, Inc.







