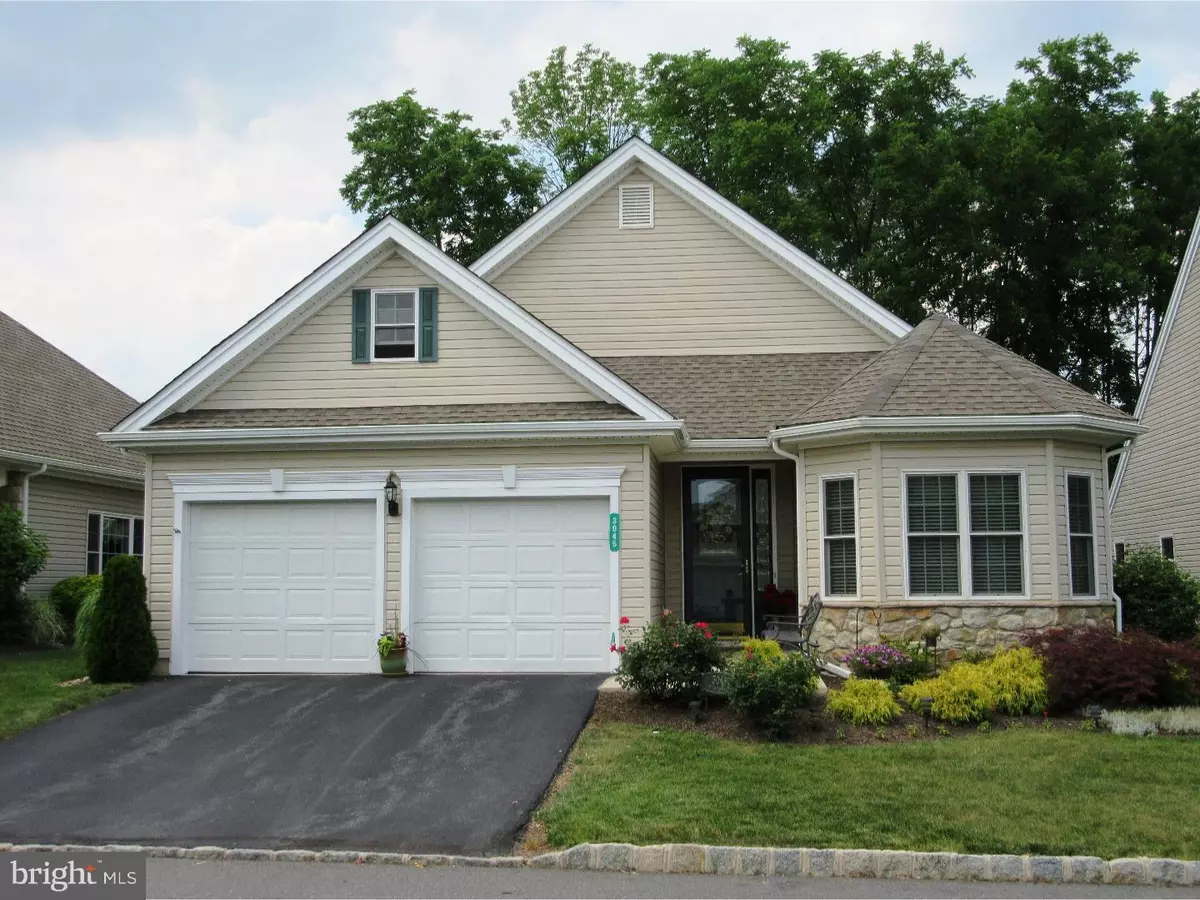$330,000
$339,900
2.9%For more information regarding the value of a property, please contact us for a free consultation.
2 Beds
2 Baths
1,910 SqFt
SOLD DATE : 12/21/2016
Key Details
Sold Price $330,000
Property Type Single Family Home
Sub Type Detached
Listing Status Sold
Purchase Type For Sale
Square Footage 1,910 sqft
Price per Sqft $172
Subdivision Willow Green
MLS Listing ID 1003898971
Sold Date 12/21/16
Style Ranch/Rambler
Bedrooms 2
Full Baths 2
HOA Fees $273/mo
HOA Y/N Y
Abv Grd Liv Area 1,910
Originating Board TREND
Year Built 2006
Annual Tax Amount $5,191
Tax Year 2016
Lot Dimensions UNK
Property Description
Meticulous Detached Darlington Model Condo w/ every upgrade imaginable! Enter the Hardwood Foyer to find a wonderfully open concept w/ everything on one floor plan for easy living. The hardwood extends throughout the LR, DR, and FR. FR, Gourmet K, & Dining Area make up large open Great Room. From Dining Area, a beautiful archway leads to tiled All Seasons Room looking out to your backyard tree-lined for privacy, making it one of the most desirable lots in the development. The Front 2nd BR has a beautiful bay window & a full BA directly next to it for the occasional guest. The Large Master BR has a tray ceiling with tons of closet space & it's own Master BA w/ oversize walk-in shower. Every closet in the home professionally retrofitted with Closet Organizers. The Laundry Room was also professionally designed w/ drying racks, built-in ironing board, & more! The oversize 2 car garage has shelving for storage, plus there's a walk-up staircase to Attic Storage.
Location
State PA
County Northampton
Area Allen Twp (12401)
Zoning RA
Rooms
Other Rooms Living Room, Dining Room, Primary Bedroom, Kitchen, Family Room, Bedroom 1
Interior
Interior Features Kitchen - Eat-In
Hot Water Natural Gas
Heating Gas, Forced Air
Cooling Central A/C
Fireplace N
Heat Source Natural Gas
Laundry Main Floor
Exterior
Garage Spaces 4.0
Amenities Available Swimming Pool
Waterfront N
Water Access N
Accessibility None
Parking Type Attached Garage
Attached Garage 2
Total Parking Spaces 4
Garage Y
Building
Story 1
Sewer Public Sewer
Water Public
Architectural Style Ranch/Rambler
Level or Stories 1
Additional Building Above Grade
New Construction N
Schools
School District Northampton Area
Others
HOA Fee Include Pool(s)
Senior Community No
Tax ID M4-3-6-92-0501
Ownership Condominium
Read Less Info
Want to know what your home might be worth? Contact us for a FREE valuation!

Our team is ready to help you sell your home for the highest possible price ASAP

Bought with Non Subscribing Member • Non Member Office







