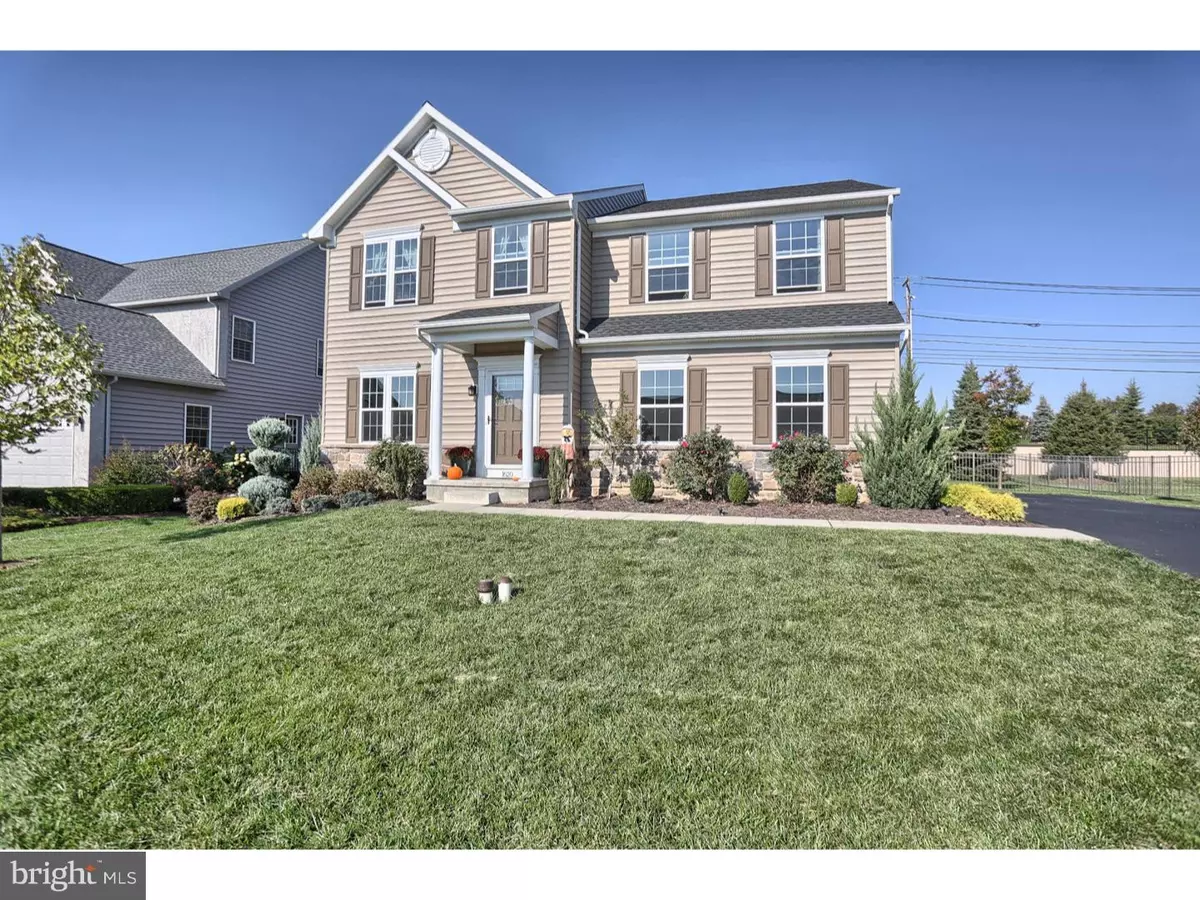$325,000
$324,900
For more information regarding the value of a property, please contact us for a free consultation.
4 Beds
4 Baths
3,626 SqFt
SOLD DATE : 12/09/2016
Key Details
Sold Price $325,000
Property Type Single Family Home
Sub Type Detached
Listing Status Sold
Purchase Type For Sale
Square Footage 3,626 sqft
Price per Sqft $89
Subdivision Reserve At Springt
MLS Listing ID 1003897365
Sold Date 12/09/16
Style Traditional
Bedrooms 4
Full Baths 2
Half Baths 2
HOA Fees $15/mo
HOA Y/N Y
Abv Grd Liv Area 2,940
Originating Board TREND
Year Built 2011
Annual Tax Amount $8,253
Tax Year 2016
Lot Size 0.290 Acres
Acres 0.29
Lot Dimensions IRREG
Property Description
This immaculate home located within the affluent Reserve at Springton community exemplifies the American Dream. Picture being less than a mile to your doctor, grocery store, kiddo's school, and every important necessity for your family. Being one of the youngest homes in the community adds even greater value to owning this home in addition to the immense curb appeal from gorgeous landscaping, beaded siding, and a side entrance garage. Within this home you'll fall in love immediately with beautiful hardwood floor accented by a colorful, contrasting paint package that highlights the upgraded moldings everywhere you turn. Your home's centerpiece, the Kitchen is truly a work of art! The oversized island in the Kitchen doubles as extra workspace for the holiday meals, as well as plenty of seating for the little people or adult company while you cook up something magical. Highlights of the Kitchen are Corian counters with maple cabinetry, stainless undermount sink, recessed lighting, and tile backsplash full of character. Adjacent to the Kitchen is a large Sunroom breakfast nook with vaulted ceiling leading to the composite deck and fenced in rear yard. Connected in an open concept design is a spacious Family Room anchored by a custom styled marble gas fireplace. Upstairs offers a loft space in addition to an uber convenient 2nd floor Laundry Room. The three bedrooms upstairs boast ceiling fan lights and a move-in ready color selection. Your Master Suite offers both a tile wrapped soaking tub and walk in tile shower with a glass door. As if this home didn't sound perfect enough, your tour of this home will conclude with a professionally finished basement large enough to accommodate the whole family, plenty of room for storage, and a awesome powder room! There's truly no other way to describe it; this home is something you'd see in an interior design magazine. Call me today to make this your home sweet home!
Location
State PA
County Berks
Area Spring Twp (10280)
Zoning RES
Rooms
Other Rooms Living Room, Dining Room, Primary Bedroom, Bedroom 2, Bedroom 3, Kitchen, Family Room, Bedroom 1, Attic
Basement Full, Fully Finished
Interior
Interior Features Primary Bath(s), Kitchen - Island, Butlers Pantry, Dining Area
Hot Water Natural Gas
Heating Gas, Forced Air
Cooling Central A/C
Flooring Wood, Fully Carpeted
Fireplaces Number 1
Fireplaces Type Marble, Gas/Propane
Equipment Built-In Range, Dishwasher, Disposal, Built-In Microwave
Fireplace Y
Window Features Energy Efficient
Appliance Built-In Range, Dishwasher, Disposal, Built-In Microwave
Heat Source Natural Gas
Laundry Upper Floor
Exterior
Garage Spaces 5.0
Fence Other
Utilities Available Cable TV
Waterfront N
Water Access N
Roof Type Shingle
Accessibility None
Parking Type Driveway, Attached Garage
Attached Garage 2
Total Parking Spaces 5
Garage Y
Building
Lot Description Level, Front Yard, Rear Yard, SideYard(s)
Story 2
Foundation Concrete Perimeter
Sewer Public Sewer
Water Public
Architectural Style Traditional
Level or Stories 2
Additional Building Above Grade, Below Grade
Structure Type Cathedral Ceilings
New Construction N
Schools
School District Wilson
Others
Senior Community No
Tax ID 80-4397-09-25-1101
Ownership Fee Simple
Security Features Security System
Acceptable Financing Conventional
Listing Terms Conventional
Financing Conventional
Read Less Info
Want to know what your home might be worth? Contact us for a FREE valuation!

Our team is ready to help you sell your home for the highest possible price ASAP

Bought with Tricia M Bubel • RE/MAX Of Reading







