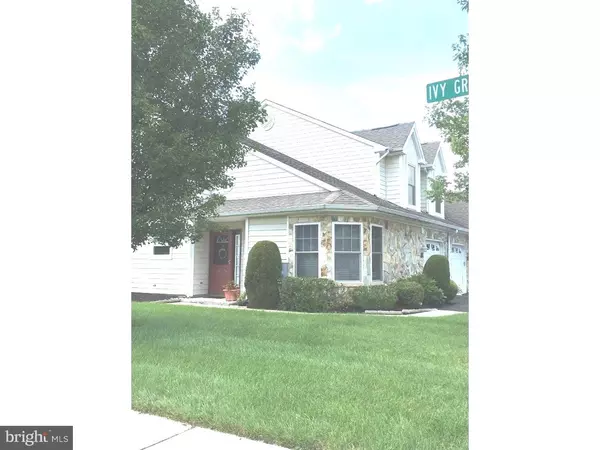$275,000
$289,900
5.1%For more information regarding the value of a property, please contact us for a free consultation.
2 Beds
3 Baths
1,798 SqFt
SOLD DATE : 10/21/2016
Key Details
Sold Price $275,000
Property Type Townhouse
Sub Type End of Row/Townhouse
Listing Status Sold
Purchase Type For Sale
Square Footage 1,798 sqft
Price per Sqft $152
Subdivision Ivygreene
MLS Listing ID 1003878309
Sold Date 10/21/16
Style Other
Bedrooms 2
Full Baths 2
Half Baths 1
HOA Fees $140/mo
HOA Y/N Y
Abv Grd Liv Area 1,798
Originating Board TREND
Year Built 2001
Annual Tax Amount $4,255
Tax Year 2016
Lot Size 6,374 Sqft
Acres 0.15
Lot Dimensions 33X100
Property Description
REDUCED TO SELL - 55 or older? This one is for you! This lovely End-Unit townhouse in the sought after 55+ IVYGREENE community is priced to sell and won't last long. Owner is ready to move, waiting for the right offer. Home is located on the corner of Ashley Drive and Ivy Greene Run, it backs up to the common area and community clubhouse. Spacious and well-maintained, this home has plenty of storage, lots of natural light and neutral colors along with a Main Floor Master BR with walk/in closet, additional closet and Master Bath. HOA includes Lawn Maintenance, Snow Removal, and Trash in addition to Clubhouse Fitness Center, Library and Game Room. Make an appointment to see it today!
Location
State PA
County Bucks
Area Northampton Twp (10131)
Zoning R
Rooms
Other Rooms Living Room, Dining Room, Primary Bedroom, Kitchen, Family Room, Bedroom 1, Laundry, Other
Interior
Interior Features Primary Bath(s), Ceiling Fan(s), Stall Shower, Kitchen - Eat-In
Hot Water Natural Gas
Heating Gas, Forced Air
Cooling Central A/C
Flooring Fully Carpeted, Stone
Fireplace N
Heat Source Natural Gas
Laundry Main Floor
Exterior
Exterior Feature Patio(s)
Garage Spaces 3.0
Utilities Available Cable TV
Amenities Available Club House
Waterfront N
Water Access N
Roof Type Pitched
Accessibility None
Porch Patio(s)
Parking Type Attached Garage
Attached Garage 1
Total Parking Spaces 3
Garage Y
Building
Lot Description Corner, Front Yard, Rear Yard, SideYard(s)
Story 1.5
Foundation Slab
Sewer Public Sewer
Water Public
Architectural Style Other
Level or Stories 1.5
Additional Building Above Grade
Structure Type Cathedral Ceilings
New Construction N
Schools
School District Council Rock
Others
Pets Allowed Y
HOA Fee Include Common Area Maintenance,Lawn Maintenance,Snow Removal,Trash
Senior Community Yes
Tax ID 31-003-141
Ownership Fee Simple
Security Features Security System
Acceptable Financing Conventional, VA, FHA 203(b)
Listing Terms Conventional, VA, FHA 203(b)
Financing Conventional,VA,FHA 203(b)
Pets Description Case by Case Basis
Read Less Info
Want to know what your home might be worth? Contact us for a FREE valuation!

Our team is ready to help you sell your home for the highest possible price ASAP

Bought with Darcy A Terman • Coldwell Banker Hearthside







