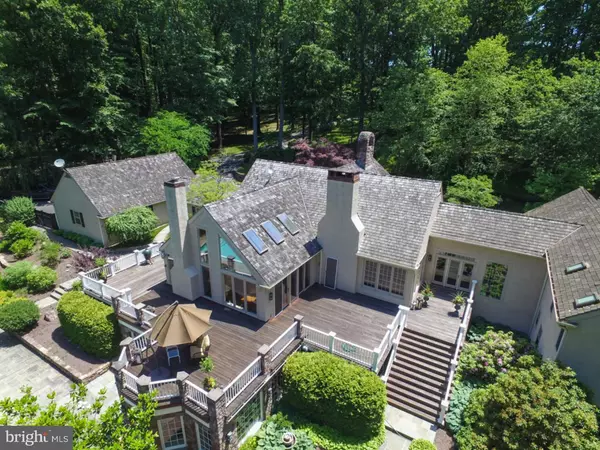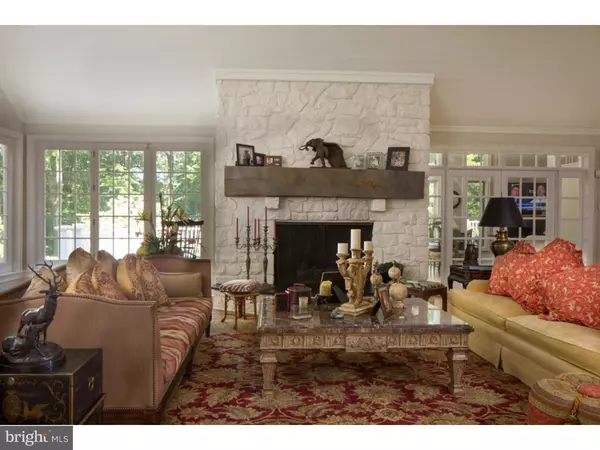$1,875,000
$1,995,000
6.0%For more information regarding the value of a property, please contact us for a free consultation.
4 Beds
7 Baths
8,864 SqFt
SOLD DATE : 12/12/2016
Key Details
Sold Price $1,875,000
Property Type Single Family Home
Sub Type Detached
Listing Status Sold
Purchase Type For Sale
Square Footage 8,864 sqft
Price per Sqft $211
Subdivision None Available
MLS Listing ID 1003876847
Sold Date 12/12/16
Style Traditional
Bedrooms 4
Full Baths 5
Half Baths 2
HOA Y/N N
Abv Grd Liv Area 8,864
Originating Board TREND
Year Built 1987
Annual Tax Amount $26,105
Tax Year 2016
Lot Size 12.363 Acres
Acres 12.36
Lot Dimensions 0X0
Property Description
Paxson Manor is an architectural masterpiece built by renown Bucks County contractor...Ferman Lex. The approximately 8,600 sq. ft. home is sited on 12 plus acres on Paxson Road, one of the most coveted roads in the area. The design smartly combines stone, stucco and a cedar shake roof into a rambling manor home that is an impressive addition to the marketplace. The foyer serves as the nucleus for the home. To the right, is a magnificent Great Room that truly lives up to its name. Massive stone fireplace, walls of glass and completely open to the State-of-the-Art kitchen. Professional appliances and a very special island that reflects "acres" of gray granite. Off these two rooms is the family room with fireplace and access to the large entertainment decks. The paneled library can easily serve as a classic and sophisticated office space as well. The oversized dining room is ideal for large family gatherings. There is a total of 4 bedrooms and 5.2 baths. The master suite offers a sumptuous master bath retreat, fireplace and plenty of light. The lower level has been converted into a home theater, full bath, solarium room and a large space that is just perfect for pool or ping pong. The grounds of this estate property are lushly planted and create a serene experience. There is a pool, spa and pool house that complete this resort-like retreat. Paxson Manor is a property that achieves the impossible...it combines the right location, the right architectural style and the right aesthetics to create an estate that will honor you family and their heirs.
Location
State PA
County Bucks
Area Solebury Twp (10141)
Zoning R2
Rooms
Other Rooms Living Room, Dining Room, Primary Bedroom, Bedroom 2, Bedroom 3, Kitchen, Family Room, Bedroom 1, Other
Basement Full
Interior
Interior Features Primary Bath(s), Kitchen - Island, Butlers Pantry, Skylight(s), Ceiling Fan(s), WhirlPool/HotTub, Stall Shower, Kitchen - Eat-In
Hot Water Propane
Heating Heat Pump - Electric BackUp
Cooling Central A/C
Flooring Wood, Fully Carpeted, Tile/Brick, Marble
Fireplaces Type Marble, Stone, Gas/Propane
Equipment Cooktop, Oven - Wall, Commercial Range, Dishwasher, Refrigerator
Fireplace N
Appliance Cooktop, Oven - Wall, Commercial Range, Dishwasher, Refrigerator
Laundry Main Floor, Basement
Exterior
Exterior Feature Deck(s), Patio(s)
Garage Spaces 6.0
Fence Other
Pool In Ground
Utilities Available Cable TV
Water Access N
Roof Type Pitched,Wood
Accessibility None
Porch Deck(s), Patio(s)
Attached Garage 3
Total Parking Spaces 6
Garage Y
Building
Lot Description Sloping, Open, Trees/Wooded, Front Yard, Rear Yard, SideYard(s)
Story 2
Foundation Brick/Mortar
Sewer On Site Septic
Water Well
Architectural Style Traditional
Level or Stories 2
Additional Building Above Grade
Structure Type Cathedral Ceilings,9'+ Ceilings
New Construction N
Schools
Middle Schools New Hope-Solebury
High Schools New Hope-Solebury
School District New Hope-Solebury
Others
Senior Community No
Tax ID 41-018-001-001
Ownership Fee Simple
Security Features Security System
Read Less Info
Want to know what your home might be worth? Contact us for a FREE valuation!

Our team is ready to help you sell your home for the highest possible price ASAP

Bought with Kevin Steiger • Kurfiss Sotheby's International Realty






