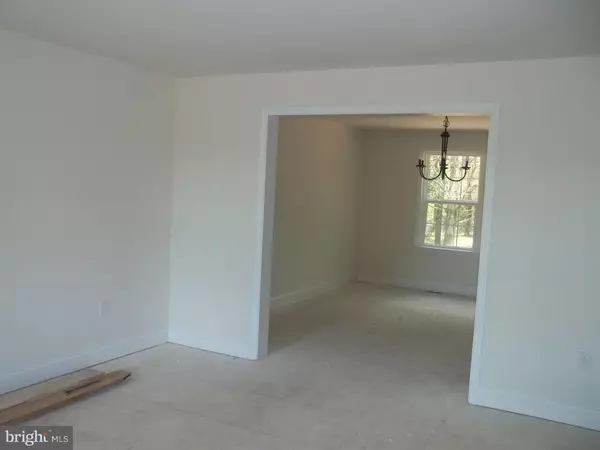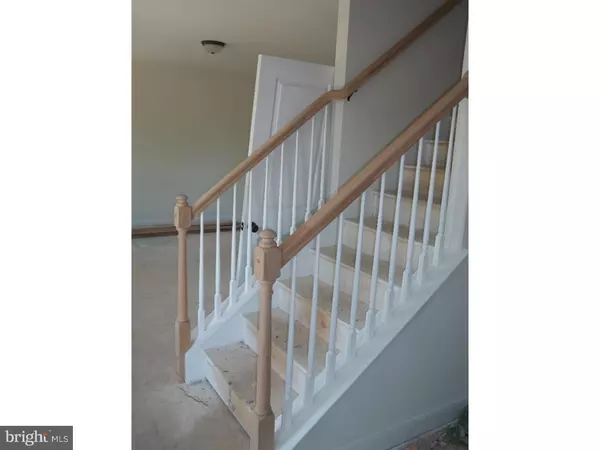$429,900
$429,900
For more information regarding the value of a property, please contact us for a free consultation.
4 Beds
3 Baths
2,800 SqFt
SOLD DATE : 07/01/2016
Key Details
Sold Price $429,900
Property Type Single Family Home
Sub Type Detached
Listing Status Sold
Purchase Type For Sale
Square Footage 2,800 sqft
Price per Sqft $153
Subdivision None Available
MLS Listing ID 1003875361
Sold Date 07/01/16
Style Colonial
Bedrooms 4
Full Baths 2
Half Baths 1
HOA Y/N N
Abv Grd Liv Area 2,800
Originating Board TREND
Year Built 2016
Annual Tax Amount $656
Tax Year 2016
Lot Size 1.844 Acres
Acres 1.84
Lot Dimensions 196 X 400
Property Description
Superior new construction on 1.84 acres. Boasting the best of both convenient shopping and commuting routes yet still a peaceful country property. Attractive oak hardwood flooring in foyer leads you back to the beautiful granite kitchen featuring a full pantry, GE appliances including range, mounted microwave, oven and dishwasher.Center island for workspace, snacking and storage. Breakfastnookopensto vaulted ceiling family room with gas fireplace! The kitchen's eat-in area adjacent to sliding doors to enjoy the beautiful wooded back yard!The rest of the main floor includes both formal living and hardwood dining room, tiled first-floor laundry with easy access to garage,and hardwood powder room with pedestal sink. This popular and functional floorplan is perfect for everyday living and entertaining. Second floor master bedroom features walk in closet and full tiled bath with soaking tub, shower and double vanity. Three additional bedrooms and full bath complete the upstairs. Gracious stone front porch, 2 car side-entry garage and full basement with outside entrance, are some of the homes other features. Full basement, two car garage and full front porch.
Location
State PA
County Bucks
Area Hilltown Twp (10115)
Zoning RR
Rooms
Other Rooms Living Room, Dining Room, Primary Bedroom, Bedroom 2, Bedroom 3, Kitchen, Family Room, Bedroom 1, Other, Attic
Basement Full
Interior
Interior Features Primary Bath(s), Kitchen - Island, Butlers Pantry, Ceiling Fan(s), Stall Shower, Dining Area
Hot Water Propane
Heating Propane, Forced Air
Cooling Central A/C
Flooring Wood, Fully Carpeted, Tile/Brick
Fireplaces Number 1
Equipment Built-In Range, Oven - Self Cleaning, Dishwasher
Fireplace Y
Appliance Built-In Range, Oven - Self Cleaning, Dishwasher
Heat Source Bottled Gas/Propane
Laundry Main Floor
Exterior
Exterior Feature Porch(es)
Garage Spaces 2.0
Utilities Available Cable TV
Waterfront N
Water Access N
Roof Type Pitched
Accessibility None
Porch Porch(es)
Parking Type Driveway, Attached Garage
Attached Garage 2
Total Parking Spaces 2
Garage Y
Building
Lot Description Level, Trees/Wooded
Story 2
Foundation Concrete Perimeter
Sewer On Site Septic
Water Well
Architectural Style Colonial
Level or Stories 2
Additional Building Above Grade
Structure Type Cathedral Ceilings
New Construction Y
Schools
School District Pennridge
Others
Senior Community No
Tax ID 15-022-040-004
Ownership Fee Simple
Read Less Info
Want to know what your home might be worth? Contact us for a FREE valuation!

Our team is ready to help you sell your home for the highest possible price ASAP

Bought with Nicholas J Ciliberto • RE/MAX Action Realty-Horsham







