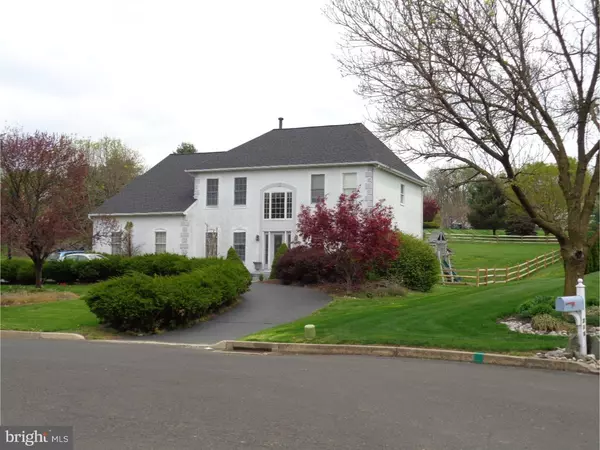$500,000
$529,000
5.5%For more information regarding the value of a property, please contact us for a free consultation.
4 Beds
3 Baths
2,956 SqFt
SOLD DATE : 09/02/2016
Key Details
Sold Price $500,000
Property Type Single Family Home
Sub Type Detached
Listing Status Sold
Purchase Type For Sale
Square Footage 2,956 sqft
Price per Sqft $169
Subdivision Sheffield Gate
MLS Listing ID 1003874535
Sold Date 09/02/16
Style Colonial
Bedrooms 4
Full Baths 2
Half Baths 1
HOA Y/N N
Abv Grd Liv Area 2,956
Originating Board TREND
Year Built 1993
Annual Tax Amount $9,763
Tax Year 2016
Lot Size 0.815 Acres
Acres 0.82
Lot Dimensions 132X269
Property Description
REDUCED PRICE for quick summer sale. Come and see this 4 bedroom 2.5 bath house in much desirable Richboro. This home features a two story foyer with marble floor that leads to a private office or library, grand living and dining room with hard wood floors. The eat in kitchen has granite counters, built in oven and much more. The family room is off to the side of the kitchen creating an great open area for entraining, in addition the breakfast area leads to a glass enclosed porch and wood deck that has a sunken hot tub. The second floor has 3 nice size room and an over sized mater suite with two large walk-in closets and master bath. The basement is finished for you to turn into a media room or play area.
Location
State PA
County Bucks
Area Northampton Twp (10131)
Zoning AR
Rooms
Other Rooms Living Room, Dining Room, Primary Bedroom, Bedroom 2, Bedroom 3, Kitchen, Family Room, Bedroom 1
Basement Full
Interior
Interior Features Kitchen - Eat-In
Hot Water Electric
Heating Oil
Cooling Central A/C
Flooring Wood, Fully Carpeted, Marble
Fireplaces Number 1
Fireplace Y
Heat Source Oil
Laundry Main Floor
Exterior
Exterior Feature Deck(s)
Garage Spaces 5.0
Waterfront N
Water Access N
Roof Type Shingle
Accessibility None
Porch Deck(s)
Parking Type Other
Total Parking Spaces 5
Garage N
Building
Lot Description Irregular
Story 2
Foundation Concrete Perimeter
Sewer Public Sewer
Water Public
Architectural Style Colonial
Level or Stories 2
Additional Building Above Grade
New Construction N
Schools
School District Council Rock
Others
Senior Community No
Tax ID 31-077-135
Ownership Fee Simple
Read Less Info
Want to know what your home might be worth? Contact us for a FREE valuation!

Our team is ready to help you sell your home for the highest possible price ASAP

Bought with Victoria A Sweitzer • RE/MAX Centre Realtors







