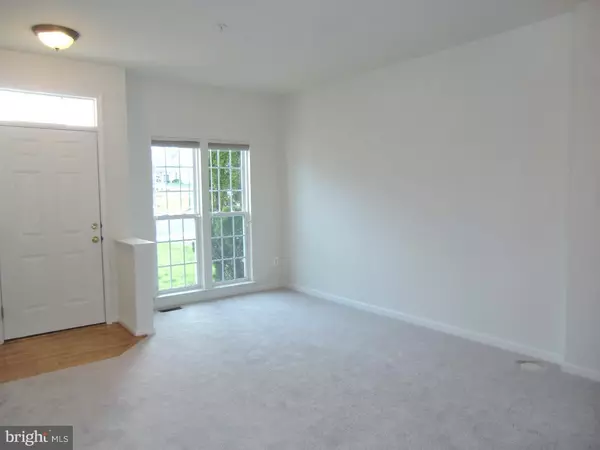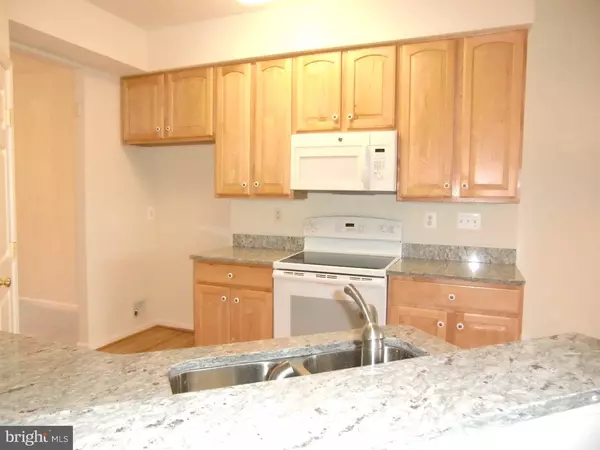$325,000
$329,900
1.5%For more information regarding the value of a property, please contact us for a free consultation.
3 Beds
3 Baths
2,594 SqFt
SOLD DATE : 06/15/2016
Key Details
Sold Price $325,000
Property Type Townhouse
Sub Type Interior Row/Townhouse
Listing Status Sold
Purchase Type For Sale
Square Footage 2,594 sqft
Price per Sqft $125
Subdivision Bradford Greene
MLS Listing ID 1003873883
Sold Date 06/15/16
Style Colonial
Bedrooms 3
Full Baths 2
Half Baths 1
HOA Fees $113/mo
HOA Y/N Y
Abv Grd Liv Area 2,594
Originating Board TREND
Year Built 2001
Annual Tax Amount $6,297
Tax Year 2016
Lot Size 2,894 Sqft
Acres 0.07
Lot Dimensions 24X119
Property Description
Absolute move-in condition--Brand new high quality carpeting 1st & 2nd floor & staircases, brand new granite counter tops and undermount sink & faucet, all new kitchen appliances, freshly painted through-out(except 2nd bedrm)! Brand new garage door opener and smoke alarms. Beautiful 3-bedroom, 2.5-bath colonial in sought after Bradford Greene community. Centerhall entrance with stormdoor, Living room adjoining dining room great for entertainment, Family room with ceiling fan. New upgraded kitchen with granite counter tops and bar top, 42" maple cabinet, undermount sink for easing cleaning, new appliances, hardwood flooring in kitchen, breakfast area and sunroom with vaulted ceiling and ceiling fan, large deck overlooking wooded backyard. Garage with new automatic door opener, and powder room. Turned staircase to 2nd floor: Master bedroom with vaulted ceiling and ceiling fan, large walk-in closet, master bath with double cultured marble vanity, tile floor. 2 additional good sized bedrooms both with closets and ceiling fans. Large laundry room with tub. Huge finished walk-out lower level with recessed lights, lots of windows, great for entertainment or game/media rooms, and Frendh door to patio. Large storage room. This house backs to Lower Nike Park with hiking trails, basketball & volleyball courts, playgrounds, and picnic Pavilions, Little Neshaminy Creek and Bradford Reservior. Award winning Central Bucks Schools, convenient to major highways, corp. centers, and shopping. Hurry! (Per HOA administrator: The Bradford Greene HOA has roof shingle replacement reserve program saved $612k as of March 2016.)
Location
State PA
County Bucks
Area Warrington Twp (10150)
Zoning PRD
Rooms
Other Rooms Living Room, Dining Room, Primary Bedroom, Bedroom 2, Kitchen, Family Room, Bedroom 1, Other, Attic
Basement Full, Outside Entrance
Interior
Interior Features Primary Bath(s), Ceiling Fan(s), Dining Area
Hot Water Natural Gas
Heating Gas, Forced Air
Cooling Central A/C
Flooring Wood, Fully Carpeted, Vinyl, Tile/Brick
Equipment Built-In Range, Dishwasher, Disposal, Built-In Microwave
Fireplace N
Appliance Built-In Range, Dishwasher, Disposal, Built-In Microwave
Heat Source Natural Gas
Laundry Upper Floor
Exterior
Exterior Feature Deck(s), Patio(s)
Garage Inside Access, Garage Door Opener
Garage Spaces 3.0
Utilities Available Cable TV
Amenities Available Tot Lots/Playground
Waterfront N
Water Access N
Roof Type Pitched,Shingle
Accessibility None
Porch Deck(s), Patio(s)
Parking Type Driveway, Parking Lot, Attached Garage, Other
Attached Garage 1
Total Parking Spaces 3
Garage Y
Building
Lot Description Trees/Wooded, Front Yard, Rear Yard
Story 2
Foundation Concrete Perimeter
Sewer Public Sewer
Water Public
Architectural Style Colonial
Level or Stories 2
Additional Building Above Grade
New Construction N
Schools
Elementary Schools Titus
Middle Schools Tamanend
High Schools Central Bucks High School South
School District Central Bucks
Others
HOA Fee Include Common Area Maintenance,Lawn Maintenance,Snow Removal,Trash
Senior Community No
Tax ID 50-015-067
Ownership Fee Simple
Acceptable Financing Conventional
Listing Terms Conventional
Financing Conventional
Read Less Info
Want to know what your home might be worth? Contact us for a FREE valuation!

Our team is ready to help you sell your home for the highest possible price ASAP

Bought with Jacqueline M Keenan • Keller Williams Real Estate-Montgomeryville







