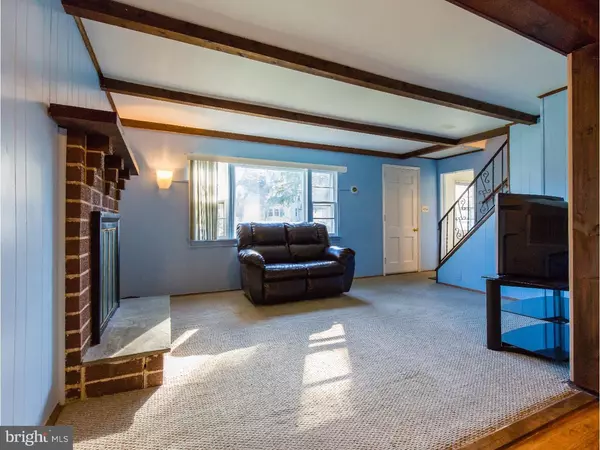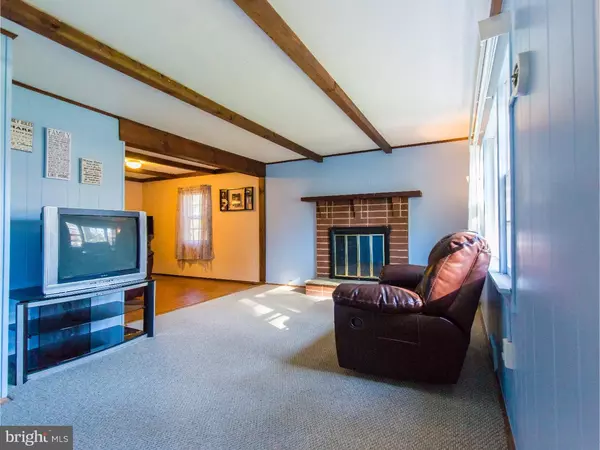$232,000
$250,000
7.2%For more information regarding the value of a property, please contact us for a free consultation.
3 Beds
2 Baths
1,220 SqFt
SOLD DATE : 09/12/2016
Key Details
Sold Price $232,000
Property Type Single Family Home
Sub Type Detached
Listing Status Sold
Purchase Type For Sale
Square Footage 1,220 sqft
Price per Sqft $190
Subdivision None Available
MLS Listing ID 1003873265
Sold Date 09/12/16
Style Cape Cod
Bedrooms 3
Full Baths 1
Half Baths 1
HOA Y/N N
Abv Grd Liv Area 1,220
Originating Board TREND
Year Built 1950
Annual Tax Amount $3,865
Tax Year 2016
Lot Size 6,000 Sqft
Acres 0.14
Lot Dimensions 60X100
Property Description
Cute Cape in Yardley Borough with loads of potential! A blue stone walkway invites you into this charming 3 bed 1.5 bath home. Upon entering the home, the living room with brick fireplace and exposed wood beams is to your right (hardwood floors under carpet). Just off of the living room is a cozy dining room with hardwood floors and exposed beams. The kitchen is bright and sunny with a door that leads to the screened-in porch. The kitchen also features pocket doors that separate it from the first floor bedroom (previously used as a dining room). A full bathroom completes the first floor. Upstairs you will find the master bedroom with en-suite half bath, and a second bedroom. Located just down the street from Yardley Country Club, walk to shops and restaurants in downtown Yardley, or take a bike ride along the Delaware Canal. Easy access to I95, Route 1, and PA Turnpike.
Location
State PA
County Bucks
Area Yardley Boro (10154)
Zoning R2
Rooms
Other Rooms Living Room, Dining Room, Primary Bedroom, Bedroom 2, Kitchen, Bedroom 1
Basement Full, Unfinished, Outside Entrance
Interior
Interior Features Primary Bath(s), Ceiling Fan(s), Exposed Beams, Kitchen - Eat-In
Hot Water Electric
Heating Oil, Forced Air
Cooling Wall Unit
Flooring Wood, Fully Carpeted, Vinyl
Fireplaces Number 1
Fireplaces Type Brick
Equipment Built-In Range
Fireplace Y
Appliance Built-In Range
Heat Source Oil
Laundry Basement
Exterior
Exterior Feature Porch(es)
Waterfront N
View Y/N Y
Water Access N
View Golf Course
Roof Type Pitched
Accessibility None
Porch Porch(es)
Parking Type On Street
Garage N
Building
Lot Description Level, Front Yard, Rear Yard, SideYard(s)
Story 2
Sewer Public Sewer
Water Public
Architectural Style Cape Cod
Level or Stories 2
Additional Building Above Grade
New Construction N
Schools
Elementary Schools Quarry Hill
Middle Schools Pennwood
High Schools Pennsbury
School District Pennsbury
Others
Senior Community No
Tax ID 54-003-052
Ownership Fee Simple
Read Less Info
Want to know what your home might be worth? Contact us for a FREE valuation!

Our team is ready to help you sell your home for the highest possible price ASAP

Bought with Danielle Strock • Long & Foster Real Estate, Inc.







