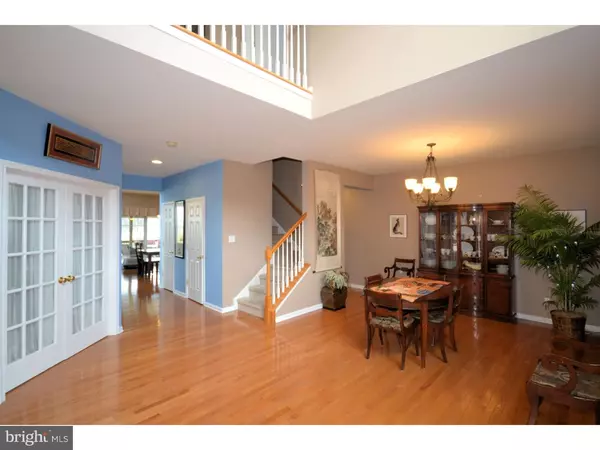$400,000
$414,900
3.6%For more information regarding the value of a property, please contact us for a free consultation.
4 Beds
3 Baths
3,386 SqFt
SOLD DATE : 07/22/2016
Key Details
Sold Price $400,000
Property Type Single Family Home
Sub Type Detached
Listing Status Sold
Purchase Type For Sale
Square Footage 3,386 sqft
Price per Sqft $118
Subdivision Streamview
MLS Listing ID 1003873429
Sold Date 07/22/16
Style Colonial
Bedrooms 4
Full Baths 2
Half Baths 1
HOA Y/N N
Abv Grd Liv Area 3,386
Originating Board TREND
Year Built 2008
Annual Tax Amount $6,507
Tax Year 2016
Lot Size 0.500 Acres
Acres 0.5
Lot Dimensions 121X147
Property Description
Take a look at this absolutely beautiful center hall colonial in the "Streamview" development. This 3,386 SF 4 Bedroom/ 2.5 Bath beauty sits on a full half acre lot. The home boasts many unique features on the first floor including: hardwood floored first floor, two story foyer, a grand, open dining room, vaulted 2 story great room, wonderfully designed eat-in kitchen with granite surfaces and tiled back splash, large breakfast area off kitchen with room for a larger table, private study/den/playroom with glass French doors, sliders take you from the kitchen to a huge covered deck off the rear of the home which is a great place for outdoor entertaining. The first floor also contains the well sized laundry area. The second floor begins with an open hallway that overlooks the great room and leads to a large master bedroom with oversized master bath (with separate soaking tub) and 3 good sized secondary bedrooms. The unfinished basement is walkout with sliders and widows to the rear yard. The basement is 9ft tall with insulated walls, ready for you to finish it any way you want. Close to Rt 309, and the Quakertown exit of the PA Turnpike (Rt 476).
Location
State PA
County Bucks
Area Milford Twp (10123)
Zoning RD
Rooms
Other Rooms Living Room, Dining Room, Primary Bedroom, Bedroom 2, Bedroom 3, Kitchen, Family Room, Bedroom 1, Other
Basement Full
Interior
Interior Features Primary Bath(s), Kitchen - Island, Butlers Pantry, Kitchen - Eat-In
Hot Water Natural Gas
Heating Gas, Propane, Forced Air
Cooling Central A/C
Flooring Wood, Fully Carpeted, Tile/Brick
Fireplaces Number 1
Fireplaces Type Marble, Gas/Propane
Equipment Built-In Range, Dishwasher, Disposal
Fireplace Y
Appliance Built-In Range, Dishwasher, Disposal
Heat Source Natural Gas, Bottled Gas/Propane
Laundry Main Floor
Exterior
Exterior Feature Porch(es)
Garage Spaces 5.0
Water Access N
Roof Type Shingle
Accessibility None
Porch Porch(es)
Attached Garage 2
Total Parking Spaces 5
Garage Y
Building
Lot Description Sloping
Story 2
Foundation Concrete Perimeter
Sewer Public Sewer
Water Public
Architectural Style Colonial
Level or Stories 2
Additional Building Above Grade
Structure Type Cathedral Ceilings,9'+ Ceilings,High
New Construction N
Schools
Elementary Schools Pfaff
Middle Schools Milford
High Schools Quakertown Community Senior
School District Quakertown Community
Others
Senior Community No
Tax ID 23-010-237
Ownership Fee Simple
Read Less Info
Want to know what your home might be worth? Contact us for a FREE valuation!

Our team is ready to help you sell your home for the highest possible price ASAP

Bought with Sylvia Cichon • RE/MAX Reliance






