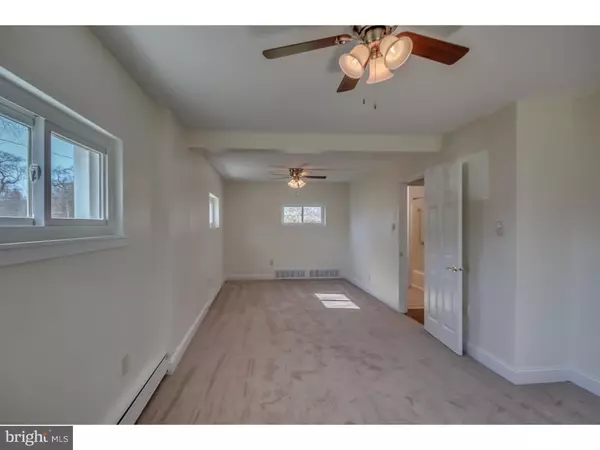$305,000
$319,000
4.4%For more information regarding the value of a property, please contact us for a free consultation.
5 Beds
3 Baths
2,450 SqFt
SOLD DATE : 06/03/2016
Key Details
Sold Price $305,000
Property Type Single Family Home
Sub Type Detached
Listing Status Sold
Purchase Type For Sale
Square Footage 2,450 sqft
Price per Sqft $124
Subdivision Stanwood
MLS Listing ID 1003870849
Sold Date 06/03/16
Style Cape Cod
Bedrooms 5
Full Baths 3
HOA Y/N N
Abv Grd Liv Area 2,450
Originating Board TREND
Year Built 1953
Annual Tax Amount $4,435
Tax Year 2016
Lot Size 0.380 Acres
Acres 0.38
Lot Dimensions 100X165
Property Description
Hard to find 5 Bed, 3 Full Baths with In-Law Suite. With Open floor plan in Bensalem School Dist.. built with Masonry blocks. Separate area has Two entrances that can be used as an In-Law Suit, home office, or entertainment area. House boasts a new roof, new central air with heat package, carpets,(16"x16") ceramic tile, engineered hardwood flooring, fresh paint throughout, newer vinyl windows, some new carpets, all new fixtures (many are LED) and new ceiling fans. Open floor plan with F/R, D/R and Updated Kitchen complete with Stainless Steel appliances and center island. The master bedroom is located on the main level with hall bathroom. The 2nd floor has 3 bedrooms one full bathroom and a loft area. This home is basically divided into two separate areas with a common laundry/mechanical room. The second area is comprised of a large great room, foyer, wet bar, one bedroom and a full bathroom with stall shower. Large backyard with Gazebo and Shed both with electric. Conveniently located near shopping, I-95, Parx Casino and the New EZ Pass Turnpike entrance. Available for quick settlement. Great for Multi-generational living. All the work is now done!
Location
State PA
County Bucks
Area Bensalem Twp (10102)
Zoning R2
Direction East
Rooms
Other Rooms Living Room, Dining Room, Primary Bedroom, Bedroom 2, Bedroom 3, Kitchen, Family Room, Bedroom 1, In-Law/auPair/Suite, Laundry, Other
Interior
Interior Features Kitchen - Island, Ceiling Fan(s), 2nd Kitchen, Stall Shower, Dining Area
Hot Water Oil
Heating Oil, Electric, Hot Water, Forced Air, Radiator, Baseboard, Zoned, Programmable Thermostat
Cooling Central A/C
Flooring Wood, Fully Carpeted, Tile/Brick
Equipment Oven - Self Cleaning, Dishwasher, Disposal, Energy Efficient Appliances
Fireplace N
Window Features Energy Efficient
Appliance Oven - Self Cleaning, Dishwasher, Disposal, Energy Efficient Appliances
Heat Source Oil, Electric
Laundry Main Floor
Exterior
Exterior Feature Porch(es)
Garage Spaces 3.0
Waterfront N
Water Access N
Roof Type Flat,Pitched,Shingle
Accessibility None
Porch Porch(es)
Parking Type Driveway
Total Parking Spaces 3
Garage N
Building
Lot Description Level, Open, Front Yard, Rear Yard
Story 1.5
Sewer Public Sewer
Water Public
Architectural Style Cape Cod
Level or Stories 1.5
Additional Building Above Grade
New Construction N
Schools
School District Bensalem Township
Others
Pets Allowed Y
Senior Community No
Tax ID 02-036-099
Ownership Fee Simple
Acceptable Financing Conventional, VA, FHA 203(k), FHA 203(b), USDA
Listing Terms Conventional, VA, FHA 203(k), FHA 203(b), USDA
Financing Conventional,VA,FHA 203(k),FHA 203(b),USDA
Pets Description Case by Case Basis
Read Less Info
Want to know what your home might be worth? Contact us for a FREE valuation!

Our team is ready to help you sell your home for the highest possible price ASAP

Bought with Donna Marie Gresko • Bucks Realty Group LLC







