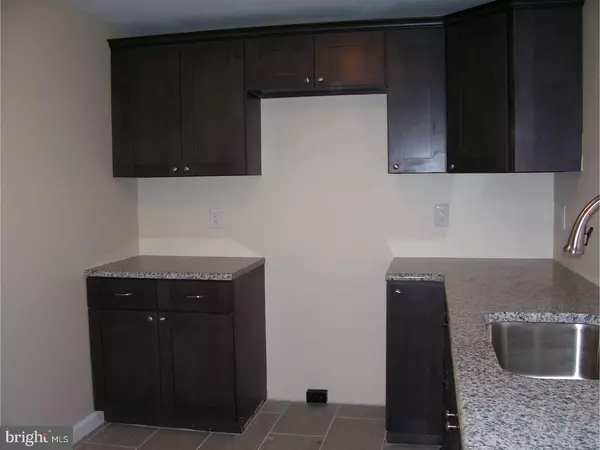$202,000
$205,000
1.5%For more information regarding the value of a property, please contact us for a free consultation.
3 Beds
1 Bath
1,612 SqFt
SOLD DATE : 08/22/2017
Key Details
Sold Price $202,000
Property Type Single Family Home
Sub Type Detached
Listing Status Sold
Purchase Type For Sale
Square Footage 1,612 sqft
Price per Sqft $125
Subdivision Bridgewater Farms
MLS Listing ID 1003667063
Sold Date 08/22/17
Style Ranch/Rambler
Bedrooms 3
Full Baths 1
HOA Y/N N
Abv Grd Liv Area 1,612
Originating Board TREND
Year Built 1954
Annual Tax Amount $4,242
Tax Year 2017
Lot Size 0.272 Acres
Acres 0.27
Lot Dimensions 70X133
Property Description
REHAB in poplar Bridgewater Farms! This 3 bedroom Brick Rancher has had a makeover is and it is beautiful! Newer Roof, brand new siding, windows, central air, ultra kitchen with built in stainless steel microwave, stove, dishwasher and refrigerator, granite counter tops. New hall bath. Freshly painted and gorgeous refinished hardwood floors. Covered wrap around porch overlooking a nice backyard with shed. Partially finished basement, utility/storage room. Easy to show with immediate possession available! STAINLESS STEEL APPLIANCES to be installed. *The square footage on tax records includes the partially finished basement*
Location
State PA
County Delaware
Area Aston Twp (10402)
Zoning RESI
Rooms
Other Rooms Living Room, Primary Bedroom, Bedroom 2, Kitchen, Family Room, Bedroom 1, Laundry, Other, Attic
Basement Full
Interior
Interior Features Kitchen - Eat-In
Hot Water Electric
Heating Oil, Forced Air
Cooling Central A/C
Flooring Wood
Equipment Built-In Range, Dishwasher
Fireplace N
Window Features Energy Efficient
Appliance Built-In Range, Dishwasher
Heat Source Oil
Laundry Lower Floor
Exterior
Exterior Feature Porch(es)
Water Access N
Roof Type Shingle
Accessibility None
Porch Porch(es)
Garage N
Building
Lot Description Level
Story 1
Foundation Stone
Sewer Public Sewer
Water Public
Architectural Style Ranch/Rambler
Level or Stories 1
Additional Building Above Grade, Shed
New Construction N
Schools
School District Penn-Delco
Others
Senior Community No
Tax ID 02-00-02816-00
Ownership Fee Simple
Acceptable Financing Conventional, VA, FHA 203(b)
Listing Terms Conventional, VA, FHA 203(b)
Financing Conventional,VA,FHA 203(b)
Read Less Info
Want to know what your home might be worth? Contact us for a FREE valuation!

Our team is ready to help you sell your home for the highest possible price ASAP

Bought with Leann Murphy • RE/MAX Preferred - West Chester






