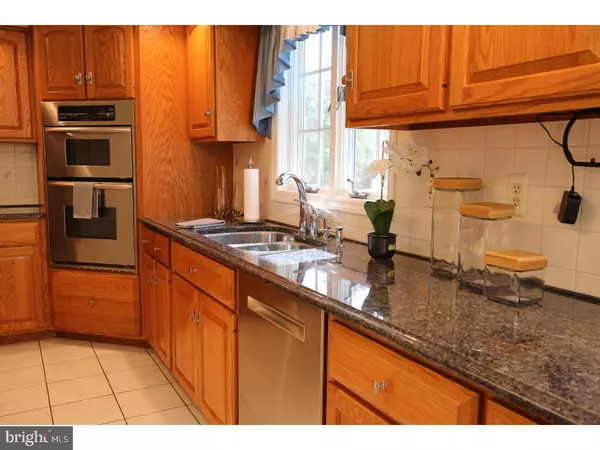$446,000
$464,900
4.1%For more information regarding the value of a property, please contact us for a free consultation.
4 Beds
3 Baths
3,130 SqFt
SOLD DATE : 06/19/2017
Key Details
Sold Price $446,000
Property Type Single Family Home
Sub Type Detached
Listing Status Sold
Purchase Type For Sale
Square Footage 3,130 sqft
Price per Sqft $142
Subdivision None Available
MLS Listing ID 1003655579
Sold Date 06/19/17
Style Traditional
Bedrooms 4
Full Baths 2
Half Baths 1
HOA Y/N N
Abv Grd Liv Area 3,130
Originating Board TREND
Year Built 1993
Annual Tax Amount $6,629
Tax Year 2017
Lot Size 0.412 Acres
Lot Dimensions 126X135
Property Description
Custom 2 story brick Colonial offering in popular Green Hills Subdivision. This well maintained home has had many recent updates featuring granite counter tops, upgraded, stainless appliance package including Jenn Air range top/grill, Bosch dishwasher and double stainless oven. Hardwood in foyer/office refinished. Owner's retreat features double entry doors, large 11x9 walk-in closet and attached retreat room/den. Enjoy the outdoors year round in the attached All 4 Seasons sun room w/ multiple sliders leading to a multi-teared composite deck w/ propane gas hookup and large paver patio. Other fine features include new carpeting throughout, a partially finished lower level, newer roof, complete security system, indoor/outdoor sound systems, chandelier hoist, commercial grade driveway. This elegant home is situated on a beautiful lot with mature trees and lush landscaping. A one-year home warranty is being offered!
Location
State PA
County Lehigh
Area Upper Macungie Twp (12320)
Zoning R2
Rooms
Other Rooms Living Room, Dining Room, Primary Bedroom, Bedroom 2, Bedroom 3, Kitchen, Family Room, Bedroom 1, Other
Basement Full
Interior
Interior Features Kitchen - Eat-In
Hot Water Electric
Heating Electric, Heat Pump - Electric BackUp
Cooling Central A/C
Fireplaces Number 1
Fireplace Y
Heat Source Electric
Laundry Main Floor
Exterior
Garage Spaces 4.0
Waterfront N
Water Access N
Accessibility None
Parking Type Driveway, Attached Garage
Attached Garage 2
Total Parking Spaces 4
Garage Y
Building
Story 2
Sewer Public Sewer
Water Public
Architectural Style Traditional
Level or Stories 2
Additional Building Above Grade
New Construction N
Schools
School District Parkland
Others
Senior Community No
Tax ID 546658062031-00001
Ownership Fee Simple
Read Less Info
Want to know what your home might be worth? Contact us for a FREE valuation!

Our team is ready to help you sell your home for the highest possible price ASAP

Bought with Non Subscribing Member • Non Member Office







