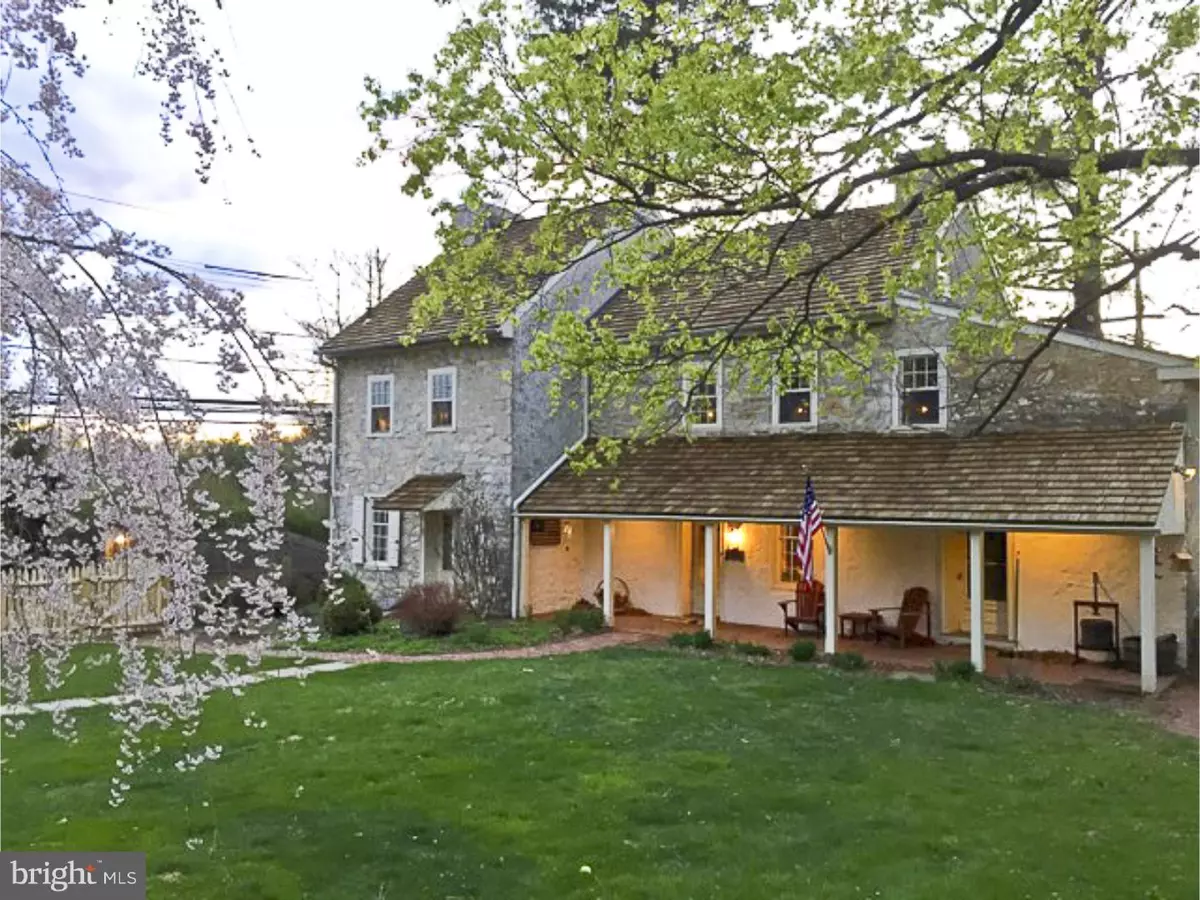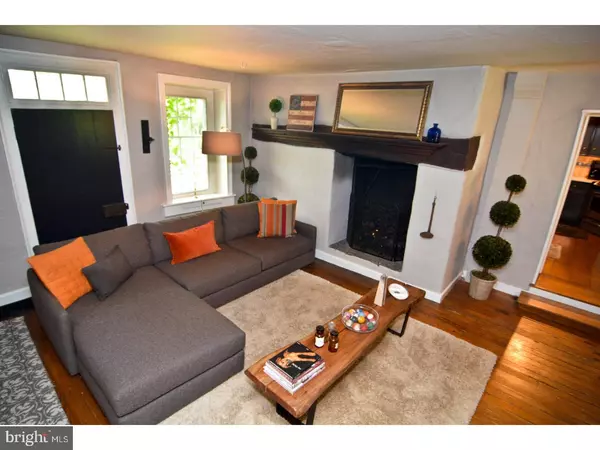$518,000
$518,000
For more information regarding the value of a property, please contact us for a free consultation.
3 Beds
2 Baths
2,298 SqFt
SOLD DATE : 08/15/2017
Key Details
Sold Price $518,000
Property Type Single Family Home
Sub Type Detached
Listing Status Sold
Purchase Type For Sale
Square Footage 2,298 sqft
Price per Sqft $225
Subdivision Malvern Hills I
MLS Listing ID 1003649267
Sold Date 08/15/17
Style Colonial
Bedrooms 3
Full Baths 2
HOA Y/N N
Abv Grd Liv Area 2,298
Originating Board TREND
Year Built 1742
Annual Tax Amount $3,657
Tax Year 2017
Lot Size 1.000 Acres
Acres 1.0
Lot Dimensions 43560
Property Description
Location, low taxes and land. The possibility to live in the original Farmhouse of Edward Kennison, built in 1735. This home has been lovingly restored and updated blending modern conveniences with the charm of the exposed beams, 5 working fireplaces, original wood doors/locks/keys and the exquisite hardwood floors throughout. The original working Beehive oven anchors the kitchens function and appeal. You will be surprised by the spacious yet cozy atmosphere this home exudes. The formal dining room and family room are drenched in sunlight and and includes antique firebacks in the original fireplaces located in these rooms. This home has 3 ample size bedrooms that is rumored to have George Washington visit during the battle of the clouds. The master suite provides its own fireplace, sitting room and walk in closet. The third floor provides it's own suite of of rooms consisting of a bedroom, sitting room and a full bathroom. Enjoy creating your perfect pallet of horticultural works this 1 acre setting provides. The antique barn is able to accommodate many uses as a garage, potting shed etc. Relish the feeling of being immersed in the the bygone area of the revolutionary times while relaxing on your antique porch and patio. This home is conveniently located in an Award winning school district and also has easy access to major highways and access to a plethora of fine restaurants and shopping.
Location
State PA
County Chester
Area East Whiteland Twp (10342)
Zoning R1
Rooms
Other Rooms Living Room, Dining Room, Primary Bedroom, Bedroom 2, Kitchen, Family Room, Bedroom 1, Laundry, Other, Attic
Basement Partial, Unfinished
Interior
Interior Features Butlers Pantry, Kitchen - Eat-In
Hot Water Natural Gas
Heating Gas, Forced Air
Cooling Central A/C
Flooring Wood
Fireplaces Type Brick, Stone, Gas/Propane
Equipment Oven - Self Cleaning, Commercial Range, Disposal, Energy Efficient Appliances
Fireplace N
Appliance Oven - Self Cleaning, Commercial Range, Disposal, Energy Efficient Appliances
Heat Source Natural Gas
Laundry Upper Floor
Exterior
Exterior Feature Patio(s), Porch(es)
Garage Spaces 7.0
Utilities Available Cable TV
Water Access N
Roof Type Wood
Accessibility None
Porch Patio(s), Porch(es)
Total Parking Spaces 7
Garage Y
Building
Lot Description Corner, Level, Front Yard, Rear Yard, SideYard(s)
Story 2
Foundation Stone
Sewer Public Sewer
Water Public
Architectural Style Colonial
Level or Stories 2
Additional Building Above Grade
Structure Type 9'+ Ceilings
New Construction N
Schools
Elementary Schools K.D. Markley
Middle Schools Great Valley
High Schools Great Valley
School District Great Valley
Others
Senior Community No
Tax ID 42-04 -0082.0100
Ownership Fee Simple
Read Less Info
Want to know what your home might be worth? Contact us for a FREE valuation!

Our team is ready to help you sell your home for the highest possible price ASAP

Bought with Non Subscribing Member • Non Member Office






