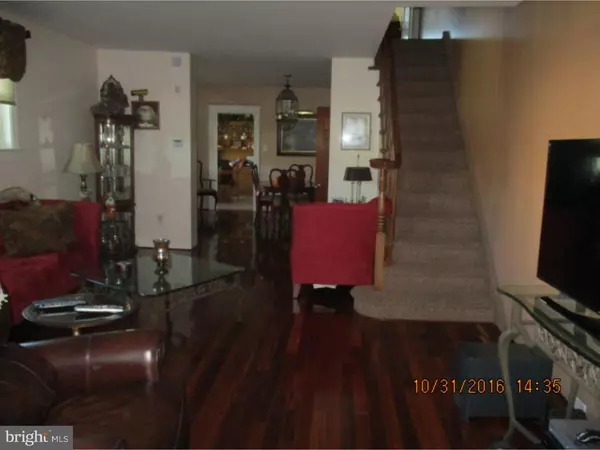$258,000
$269,900
4.4%For more information regarding the value of a property, please contact us for a free consultation.
3 Beds
2 Baths
1,620 SqFt
SOLD DATE : 01/23/2017
Key Details
Sold Price $258,000
Property Type Single Family Home
Sub Type Twin/Semi-Detached
Listing Status Sold
Purchase Type For Sale
Square Footage 1,620 sqft
Price per Sqft $159
Subdivision Sandyford Park
MLS Listing ID 1003634991
Sold Date 01/23/17
Style Traditional
Bedrooms 3
Full Baths 2
HOA Y/N N
Abv Grd Liv Area 1,620
Originating Board TREND
Year Built 1953
Annual Tax Amount $2,370
Tax Year 2016
Lot Size 2,258 Sqft
Acres 0.05
Lot Dimensions 22X102
Property Description
WOW! WOW! WOW! i do not know were to begin when describing this wonderful corner twin in Sandyford Park. this home has as much square footage as some of the local singles. if your looking for a meticulously cared for home with all the updates here it is. the exterior has a front and side lawn, newly installed rear fenced patio for entertaining, a detached garage, new rear composite entry steps with underneath storage for trash cans. the eves have just been scrapped and painted. the front steps are J/P Henry, the entrance door is a custom steel system by Pella. enter the enclosed porch which has been opened up for a large open floor plan. the entire home has fresh paint and custom triple pane sound deadening windows throughout the entire home. listen how quiet it is. the porch, living room, and dining room floors are Brazilian Walnut hardwood. there are custom made chain driven shades and window treatments throughout the house that will stay. after the large living room you enter the dining room with chandelier for those formal dinners. next to the large kitchen with a custom matching hutch. the newly updated kitchen has granite counters, many sets of light walnut cabinets, dishwasher, refrigerator, stove, microwave, g-disposal, recessed lighting, tile floors. down to the finished basement with new carpets,fresh paint, a work station, cedar closet, and a full bathroom with new stall shower. the rear is a separate utility room with many cabinets for additional storage and rear exit door to the rear patio. there is a newer 5 year old Crown heater which feeds the new baseboard heat throughout the house. also 5 year old water heater. there is an updated 200 amp electric box, the entire home has been re-wired. now to the 2nd floor with all fresh paint, beautiful hardwood railings, Berber carpets. the front bedroom has plenty of room and a large closet. the hall bathroom is completely updated and also has an electric skylight complete with an electric shade. the middle bedroom also has Brazilian Walnut hardwood floors. the fourth bedroom has been removed so the rear master bedroom is extra large with Berber carpets, 2 ceiling fans, fresh paint and a enclosed entertainment center that can stay. the roof is a torch down rubber roof and is inspected every year. a one year AHS Home Warranty has also been included. this home must be seen to be appreciated. schedule now or you will miss it. this will not last long. entire exterior on camera security system-included.
Location
State PA
County Philadelphia
Area 19152 (19152)
Zoning RSA3
Rooms
Other Rooms Living Room, Dining Room, Primary Bedroom, Bedroom 2, Kitchen, Family Room, Bedroom 1
Basement Full, Fully Finished
Interior
Interior Features Kitchen - Eat-In
Hot Water Natural Gas
Heating Gas, Hot Water
Cooling None
Flooring Wood, Fully Carpeted, Tile/Brick
Equipment Built-In Range, Oven - Self Cleaning, Dishwasher, Disposal
Fireplace N
Appliance Built-In Range, Oven - Self Cleaning, Dishwasher, Disposal
Heat Source Natural Gas
Laundry Basement
Exterior
Garage Spaces 1.0
Fence Other
Water Access N
Roof Type Flat
Accessibility None
Total Parking Spaces 1
Garage Y
Building
Lot Description Corner
Story 2
Foundation Concrete Perimeter
Sewer Public Sewer
Water Public
Architectural Style Traditional
Level or Stories 2
Additional Building Above Grade
New Construction N
Schools
School District The School District Of Philadelphia
Others
Senior Community No
Tax ID 641129400
Ownership Fee Simple
Security Features Security System
Read Less Info
Want to know what your home might be worth? Contact us for a FREE valuation!

Our team is ready to help you sell your home for the highest possible price ASAP

Bought with Ting Yong He • Panphil Realty, LLC






