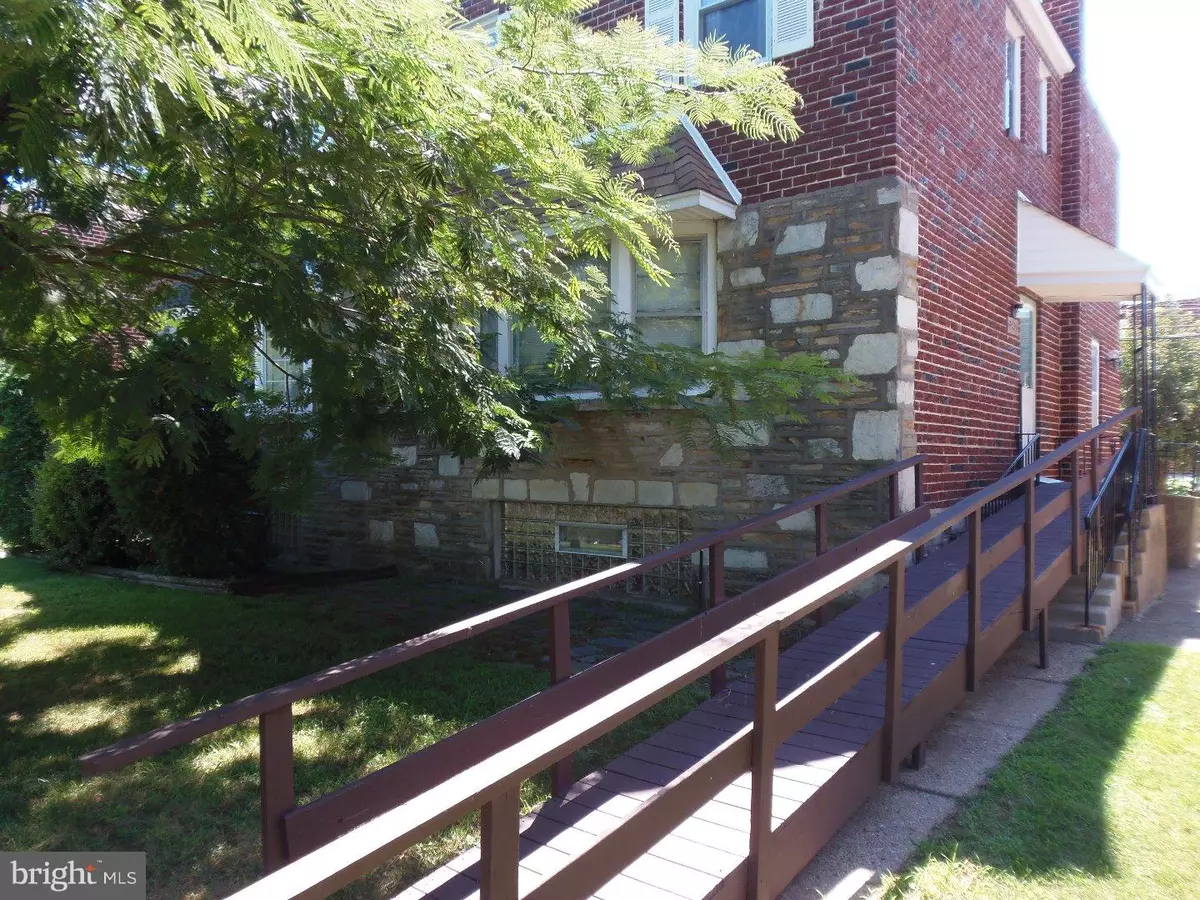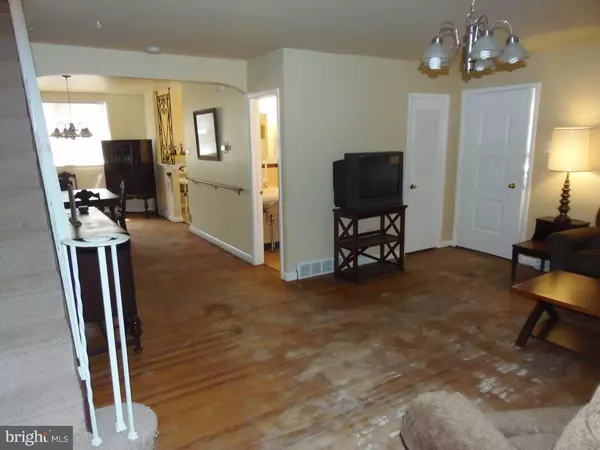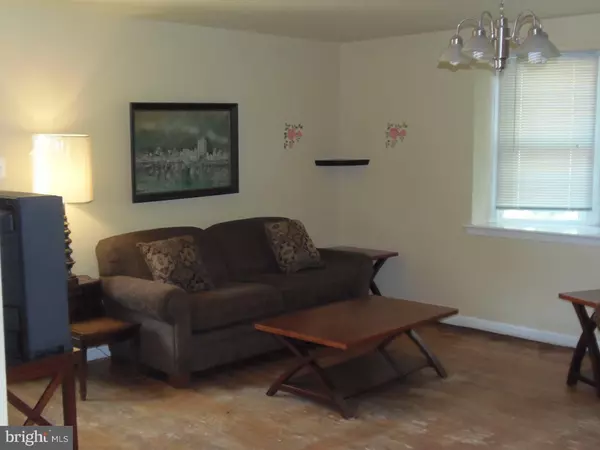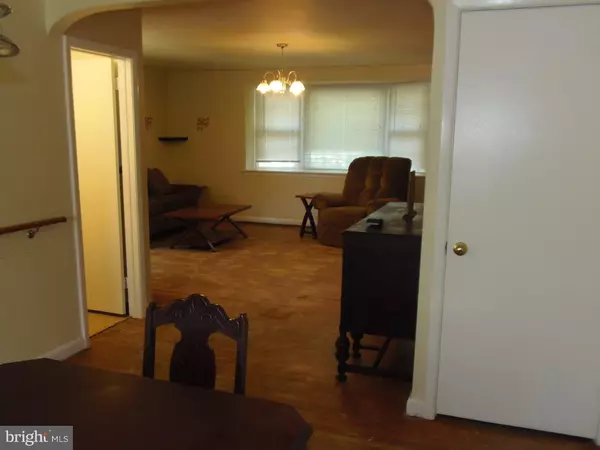$174,000
$160,000
8.8%For more information regarding the value of a property, please contact us for a free consultation.
3 Beds
4 Baths
1,476 SqFt
SOLD DATE : 09/29/2016
Key Details
Sold Price $174,000
Property Type Single Family Home
Sub Type Twin/Semi-Detached
Listing Status Sold
Purchase Type For Sale
Square Footage 1,476 sqft
Price per Sqft $117
Subdivision Rhawnhurst
MLS Listing ID 1003631089
Sold Date 09/29/16
Style AirLite
Bedrooms 3
Full Baths 2
Half Baths 2
HOA Y/N N
Abv Grd Liv Area 1,476
Originating Board TREND
Year Built 1950
Annual Tax Amount $2,066
Tax Year 2016
Lot Size 2,572 Sqft
Acres 0.06
Lot Dimensions 29X90
Property Description
Large twin home a quiet block in the Rhawnhurst section of the city, directly across from Bradford Park. Located approximately 1 block from the Mall. Property features large living room, dining room, and eat-in kitchen. There are 3 bedrooms, 2 full baths and 2 half bath. The master suite complete with its own master bathroom. The powder room is located on the lower level where there is a partially finished basement. Plenty of parking spaces on this tree line street plus there is an attached garage which can be used for parking or storage. There are hardwood floors throughout the home. A newer HVAC system with central air completes this home. The next homeowner will want to do some updates but it is perfect for someone looking for sweat equity! **Property is offered "AS-IS, WHERE-IS with seller making no representations or warranties, expressed or implied. Seller will make no repairs.
Location
State PA
County Philadelphia
Area 19152 (19152)
Zoning RSA3
Rooms
Other Rooms Living Room, Dining Room, Primary Bedroom, Bedroom 2, Kitchen, Bedroom 1
Basement Partial
Interior
Interior Features Primary Bath(s), Kitchen - Eat-In
Hot Water Natural Gas
Heating Gas, Forced Air
Cooling Central A/C
Flooring Wood, Vinyl
Fireplace N
Heat Source Natural Gas
Laundry Lower Floor
Exterior
Garage Spaces 1.0
Water Access N
Roof Type Flat
Accessibility Mobility Improvements
Attached Garage 1
Total Parking Spaces 1
Garage Y
Building
Lot Description Level, Front Yard, Rear Yard
Story 2
Foundation Stone, Brick/Mortar
Sewer Public Sewer
Water Public
Architectural Style AirLite
Level or Stories 2
Additional Building Above Grade
New Construction N
Schools
School District The School District Of Philadelphia
Others
Senior Community No
Tax ID 561346700
Ownership Fee Simple
Read Less Info
Want to know what your home might be worth? Contact us for a FREE valuation!

Our team is ready to help you sell your home for the highest possible price ASAP

Bought with Hua Jiang • Canaan Realty Investment Group






